Note: This is a guest post by Nicola Twilley.
As Geoff mentioned last month, London’s Building Center hosted a daylong seminar at the end of May called London Yields: Getting Urban Agriculture off the Ground.
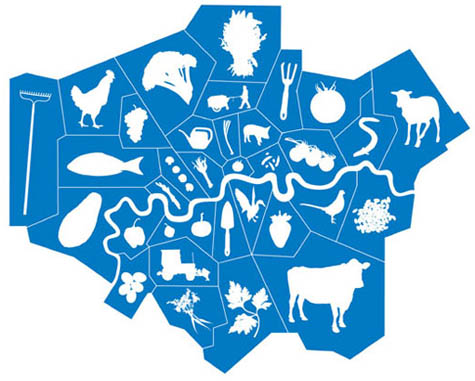 [Image: From London Yields: Urban Agriculture].
[Image: From London Yields: Urban Agriculture].
The speakers covered a lot of terrain—so, instead of a full recap of the event, the following list simply explores some of the broader ideas, responses, and questions about urban agriculture that stood out from the day’s presentations.
1. Becoming public policy
The event was introduced and moderated by David Barrie, a sustainable development consultant, who framed the day as a collective opportunity to brainstorm ways in which urban agriculture could be moved from mere “sustainable accessory” to become a standard practice of both everyday life and city design. Interestingly, Mark Brearley, Head of Design at Design for London (DfL) and the day’s first speaker, provided confirmation of Barrie’s diagnosis, confessing that food production was a recent add-on to many of their open space projects. Why? “Because people were asking us about it,” he said.
Brearley’s presentation was an overview of DfL’s hundreds of urban regeneration and infrastructure improvement projects; these are, in themselves, interesting but, in aggregate, somewhat exhausting. However, as an office of the London Development Agency, working on behalf of the Mayor of London, Brearley was able to provide a fascinating insight into some of the current institutional priorities that need to be satisfied before urban agriculture can become a standard part of London public policy. For example, DfL’s main interest in food production today is in terms of its “public engagement potential” and their primary stumbling block is how to measure the scaleability of local initiatives. Any London-based urban agriculture projects hoping for a mayoral blessing, take note!
2. Food is a design tool
The second speaker was Carolyn Steel, author of the excellent book Hungry City: How Food Shapes Our Lives. Hungry City traces how food has shaped both the city and its productive hinterland throughout history, from the Sumerian city of Ur to today’s London via the markets and gates of ancient Rome. Steel provides a wide-ranging historical look of food production, importation, regulation, and culture, before putting forward her own intriguing and potentially revolutionary proposition: what would happen if we consciously used food as a design tool to create a “sitopic” city? Steel’s coinage here, sitopia—from “sitos” (food) and “topos” (place)—is derived from her realization that “food shares with utopia the quality of being cross-disciplinary… capable of transforming not just landscapes, but political structures, public spaces, social relationships, [and] cities.” And because “food is necessary,” a sitopian city (unlike its utopian cousin) would remain tied to reality and of universal relevance.
The quotations above come from Steel’s book, however, rather than her lecture; twenty-five minutes was enough time to provide fascinating examples of food’s role in shaping cities and urban life, but, sadly, not enough to explain (let alone explore) further thoughts about food’s use as an urban planning tool. More to come soon, I hope, on this topic…
 [Image: Ebenezer Howard’s original scheme for the Garden Cities of To-morrow shows a landscape reimagined in terms of food production and supply. As Carolyn Steel explains in her own book Hungry City, Howard’s plans relied on land reform that was never carried out, and the garden cities of today (Letchworth, Welwyn, etc.) are, as a result, little more than green dormitory suburbs].
[Image: Ebenezer Howard’s original scheme for the Garden Cities of To-morrow shows a landscape reimagined in terms of food production and supply. As Carolyn Steel explains in her own book Hungry City, Howard’s plans relied on land reform that was never carried out, and the garden cities of today (Letchworth, Welwyn, etc.) are, as a result, little more than green dormitory suburbs].
3. Partnerships as infrastructure
Anna Terzi, who runs London Food Link’s small grants scheme for Sustain, was the day’s third speaker; she described one of their current projects, demonstrating how key insights from both Mark Brearley’s and Carolyn Steel’s talks might look in action.
Sustain (a nonprofit alliance for better food and farming) is currently poised to create borough-wide institutional change by partnering with Camden Council and Camden Primary Care Trust (part of the National Health Service). This alliance—with its intriguing implication that the National Health Service might be the one institution with the most to gain by promoting urban agriculture—speaks to the impact of creating new interest groups for locally grown food. By partnering with institutions responsible for dealing with established urban challenges—issues such as public health, economic growth, community engagement, waste, and environmental sustainability—groups like Sustain have the potential to take urban agriculture from decorative hobby to investment-worthy infrastructure.
The Camden partnership’s report (still in draft stage) aims to outline a relatively coherent and holistic food program for the borough—a plan that promises to use food to reshape at least this part of the city, in terms of promoting social enterprise, meeting infrastructure needs, and reducing health inequalities.
 [Image: A lemon grown in Dulwich; photograph by Jonathan Gales (2008), ©Bohn & Viljoen Architects].
[Image: A lemon grown in Dulwich; photograph by Jonathan Gales (2008), ©Bohn & Viljoen Architects].
4. Mapping and visualization tools
The last two presentations of the day agreed that successfully producing food in the city requires a detailed resource inventory combined with effective promotion efforts. Mikey Tomkins, a PhD candidate at the University of Brighton, described systematically mapping the rooftops, grass patches, vertical faces, and vacant lots of Elephant & Castle—whereupon he discovered that 30% of the area’s food needs could be met through the cultivation of found space alone.
Architects Katrin Bohn and Andre Viljoen, creators of the uninspiringly named CPUL (Continuous Productive Urban Landscapes), emphasized the need to think about spare inventory in terms of population and three dimensionality (their Urban Agriculture Curtain filled a display window one floor above us). Their research techniques included the accumulation of census data and questionnaires combined with GPS mapping and site visits in order to analyze a landscape’s food production capacity.
Both Tomkins and Bohn & Viljoen also showed several projects intended to help people read the city in terms of food, using tools as diverse as “edible maps” of London and visual analyses of urban agriculture in Havana, to installations and public events, such as the Continuous Picnic. This was a day-long event, part of the 2008 London Festival of Architecture, that included an “Inverted Market” (bring your own locally grown fruit and vegetables to be admired, judged, and then prepared), as well lessons in “Community Composting”; a giant public picnic then spread throughout Russell Square and Montague Place, with connecting corridors between.
Meanwhile, for his Edible Maps series, an example of which appears below, Tomkins targets a new type of urban resident: the “food-flâneur,” who, map in hand, “could start to picture… the grassed areas around housing, the corners of parks, or the many flat rooftops of this quarter of Croydon spring into life with psychogeographic food.”
Another example of urban agriculture as an opportunity for community activation was Croydon Roof Divercity, Tomkins’s collaboration with AOC (previously discussed, along with other AOC projects, on BLDGBLOG here).
 [Image: From Mikey Tomkins’s series of Edible Maps, this guide represents the area around Surrey Street car park, site of Croydon Roof Divercity, in terms of inventory and potential yield].
[Image: From Mikey Tomkins’s series of Edible Maps, this guide represents the area around Surrey Street car park, site of Croydon Roof Divercity, in terms of inventory and potential yield].
5. Easy, cheap, and somewhat under control
Both Anna Terzi and Bohn & Viljoen recognized the difficulty of maintaining urban agriculture projects, once the initial novelty has worn off. Bohn & Viljoen are currently working on a twelve-step program to prevent relapse, while Sustain are offering ongoing practical and financial support to new food growing spaces in London through their Capital Growth initiative.
Throughout the morning, David Barrie repeatedly registered his concern that urban agriculture needed to be economically viable, not just an upscale $64 Tomato lifestyle choice. Several of the presenters added a layer of nuance to Barrie’s formulation, noting that cheap food has simply had its costs externalized and hidden (Carolyn Steel) and that organizations like the New Economics Foundation are developing the much-needed tools to measure urban-agriculture-created value, such as increased community engagement and environmental sustainability, which is currently perceived as intangible and qualitative (Katrin Bohn). Mikey Tomkins argued against an economics-based one-size-fits-all approach to urban agriculture, explaining that the scale of a food growing project determines its possible benefits. Thus differentiated, food gardening generates educational and quality of life outcomes and should be measured accordingly, while market gardening creates recycling benefits, and urban agriculture can be evaluated in terms of yield.
Finally, the elephant in the room was the degree of coordination and regulation needed to transform London into a food-producing landscape. In an environment where, as Carolyn Steel said, the supermarkets where Londoners buy more than 80% of their groceries refused to participate in consultations with the Mayor’s London Food Strategy, it seems unlikely that sustainable food production and distribution will become the norm without legislative intervention.
In her book, Steel quotes Cassiodorus, a Roman statesman who wrote: “You who control the transportation of food supplies are in charge, so to speak, of the city’s lifeline, of its very throat.” At the moment, Steel tells us, roughly 30 agrifood conglomerates—unelected, and with no responsibility other than to their shareholders—have almost unfettered control over London’s food supply. Until that changes, urban agriculture can’t help but remain “at the artwork stage”—an inspiring, attractive, and completely optional extra.
[Other guest posts by Nicola Twilley include Watershed Down, The Water Menu, Atmospheric Intoxication, Park Stories, and Zones of Exclusion].
 The city of Venice has begun to rebrand its tap water, calling it
The city of Venice has begun to rebrand its tap water, calling it  [Image: Marcel Duchamp,
[Image: Marcel Duchamp, 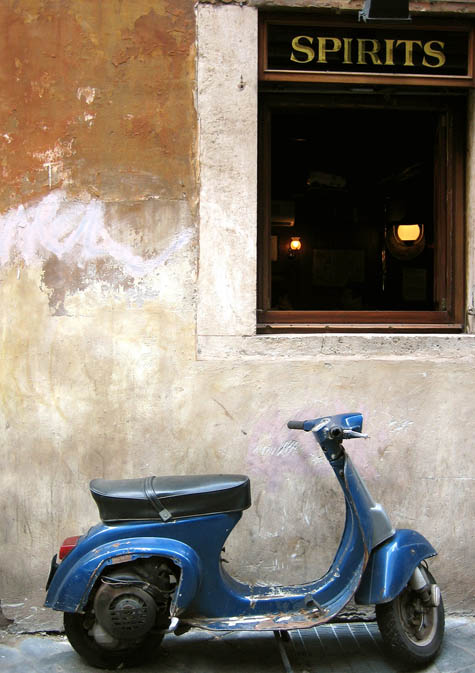 [Image: Photo by
[Image: Photo by  [Image: A dream of freeways above the city, at
[Image: A dream of freeways above the city, at  [Image: An airplane flies above Los Angeles, a landscape of now-forgotten airports].
[Image: An airplane flies above Los Angeles, a landscape of now-forgotten airports].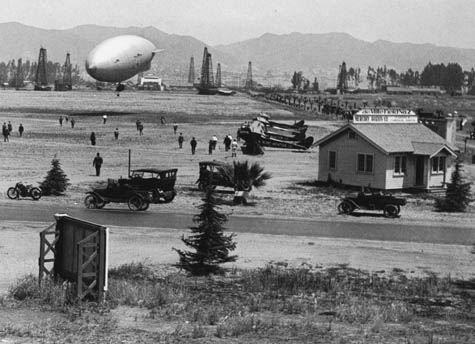 [Image: The now-lost runways of L.A.’s
[Image: The now-lost runways of L.A.’s  [Image:
[Image: 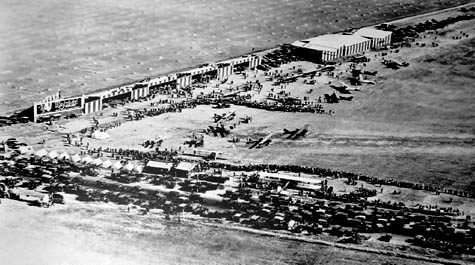 [Image: The Cecil B. De Mille Airfield, renamed Rogers Airport (or, possibly, Rogers Airport, which later became the Cecil B. De Mille Airfield); image via Paul Freeman’s
[Image: The Cecil B. De Mille Airfield, renamed Rogers Airport (or, possibly, Rogers Airport, which later became the Cecil B. De Mille Airfield); image via Paul Freeman’s  [Image: Bookstore for Shibuya Publishing, Japan, designed by
[Image: Bookstore for Shibuya Publishing, Japan, designed by  1)
1) 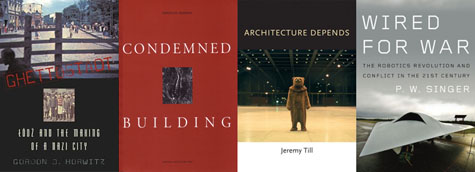 4)
4) 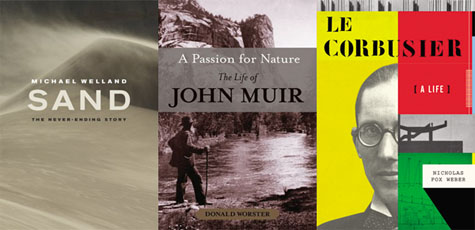 8)
8)  [Image: “Daechi Dong,” a photo by
[Image: “Daechi Dong,” a photo by 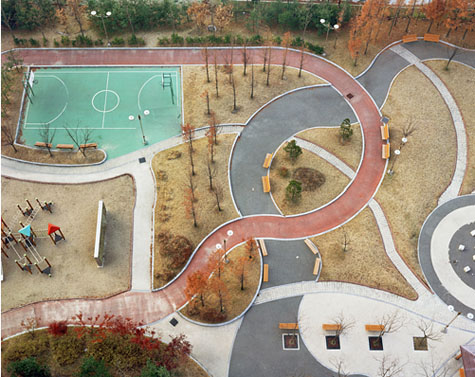
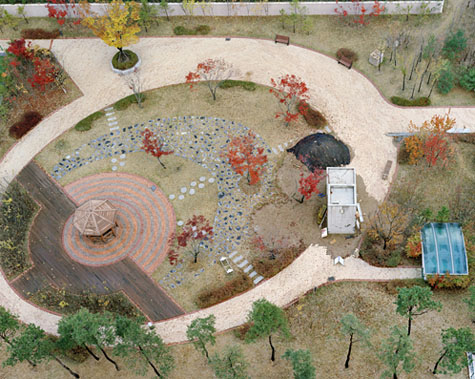 [Images: “Howon Dong” and “Sinbong Dong 2,” photos by
[Images: “Howon Dong” and “Sinbong Dong 2,” photos by 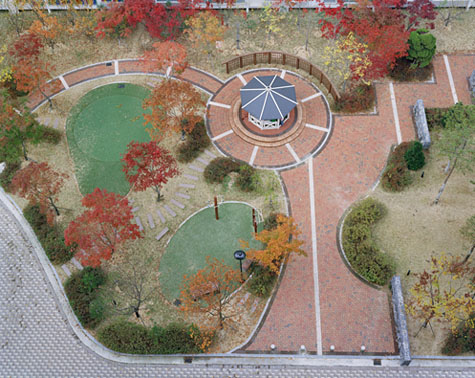
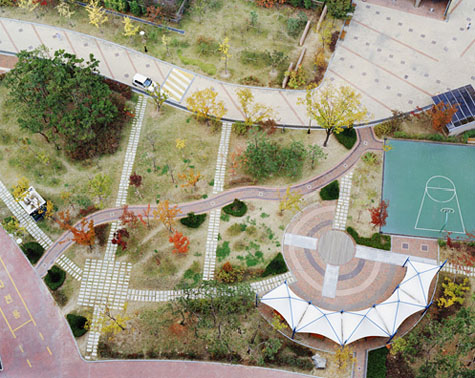 [Images: “Samsung Dong” and “Uman Dong,” photos by
[Images: “Samsung Dong” and “Uman Dong,” photos by 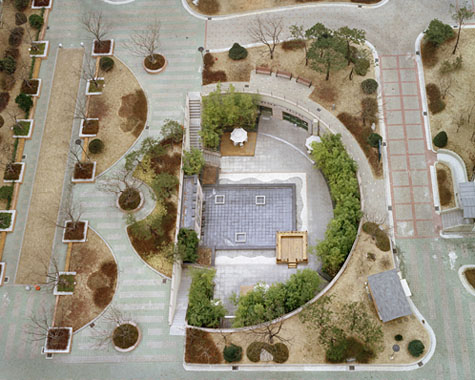 [Image: “Sindorim Dong” by
[Image: “Sindorim Dong” by 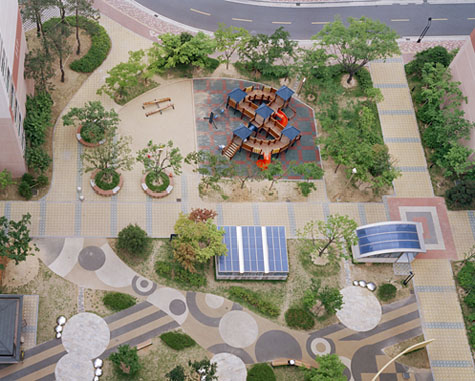
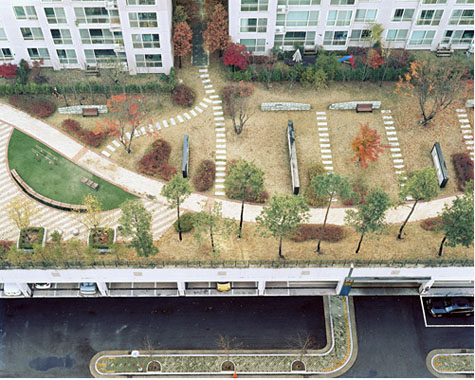 [Images: “Jangan Dong” and “Sinbong Dong,” photos by
[Images: “Jangan Dong” and “Sinbong Dong,” photos by 
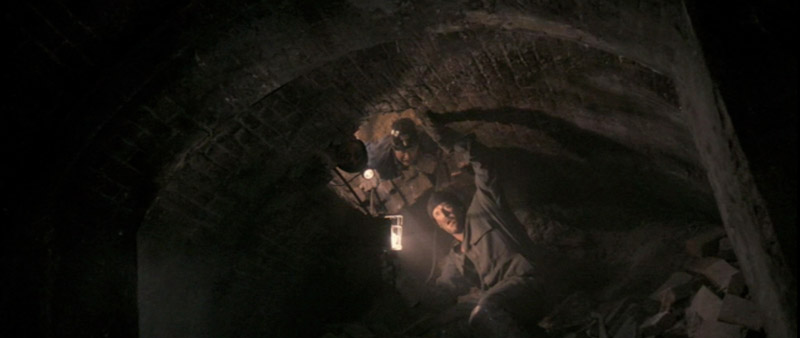 [Image: From
[Image: From 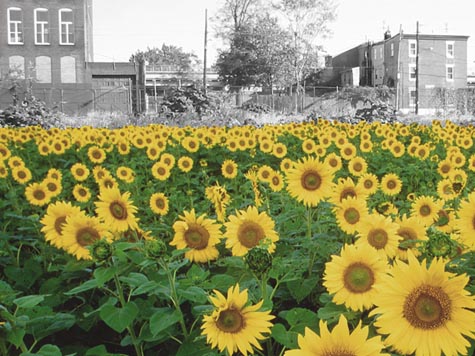 [Image:
[Image: 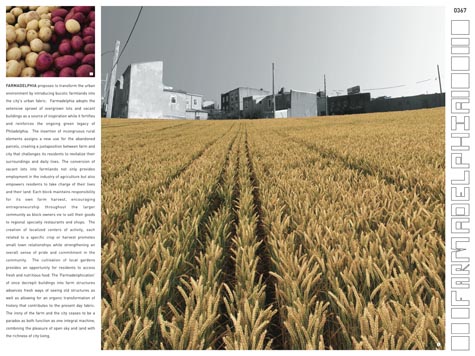 [Image:
[Image: 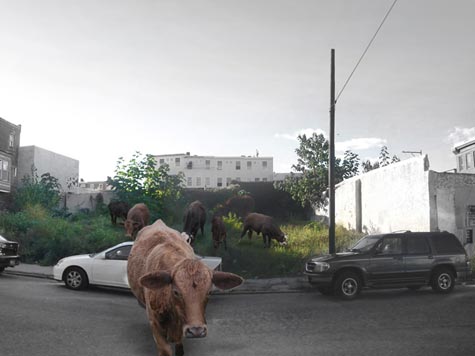
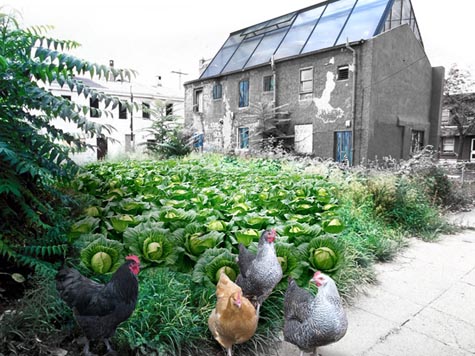 [Images:
[Images: 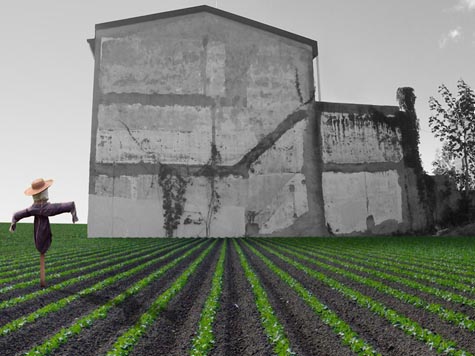 [Images:
[Images: 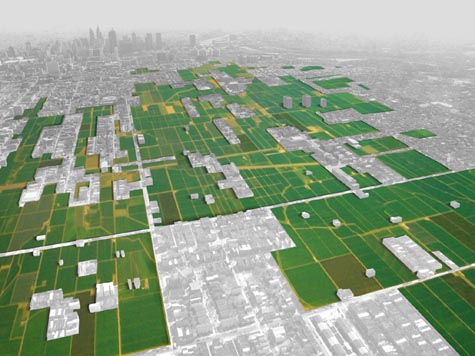 [Image:
[Image: 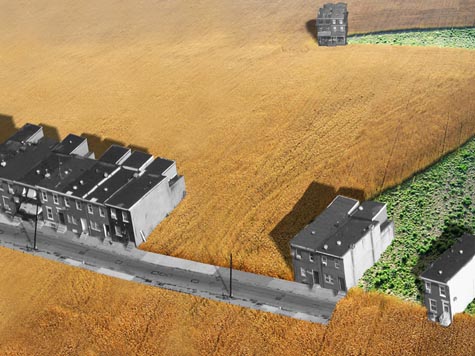 [Images:
[Images: 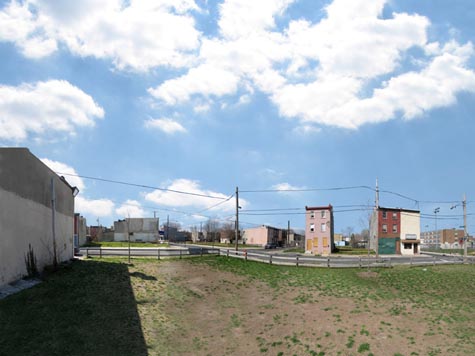
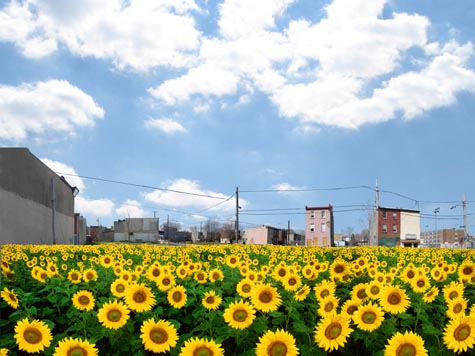
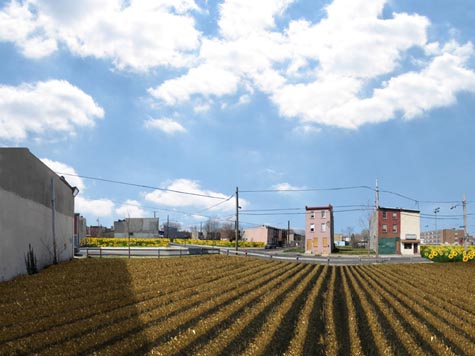
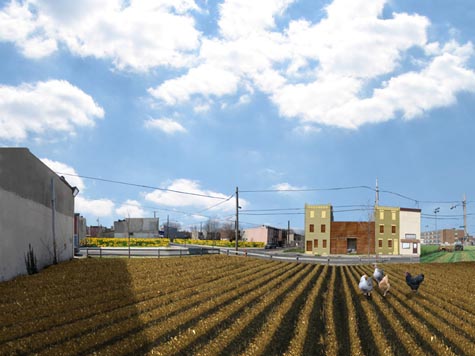
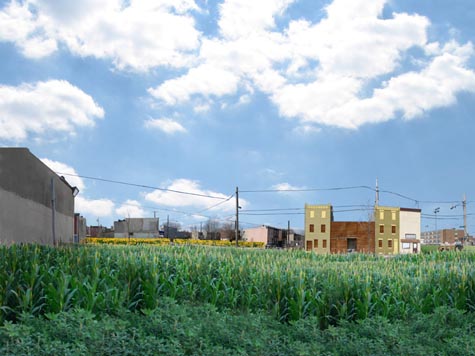 [Images:
[Images: 
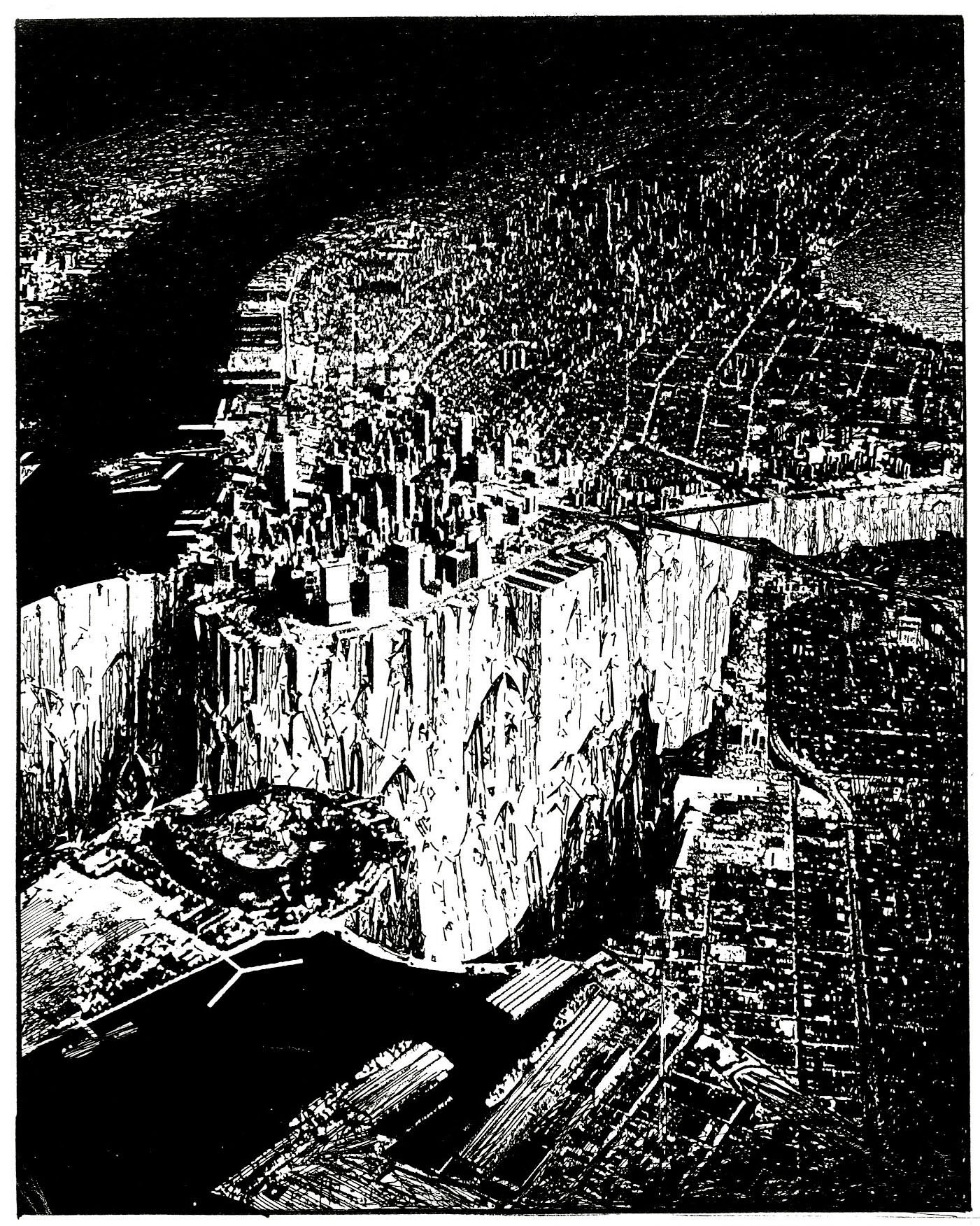 [Image: Lebbeus Woods, Lower Manhattan, 1999; view
[Image: Lebbeus Woods, Lower Manhattan, 1999; view 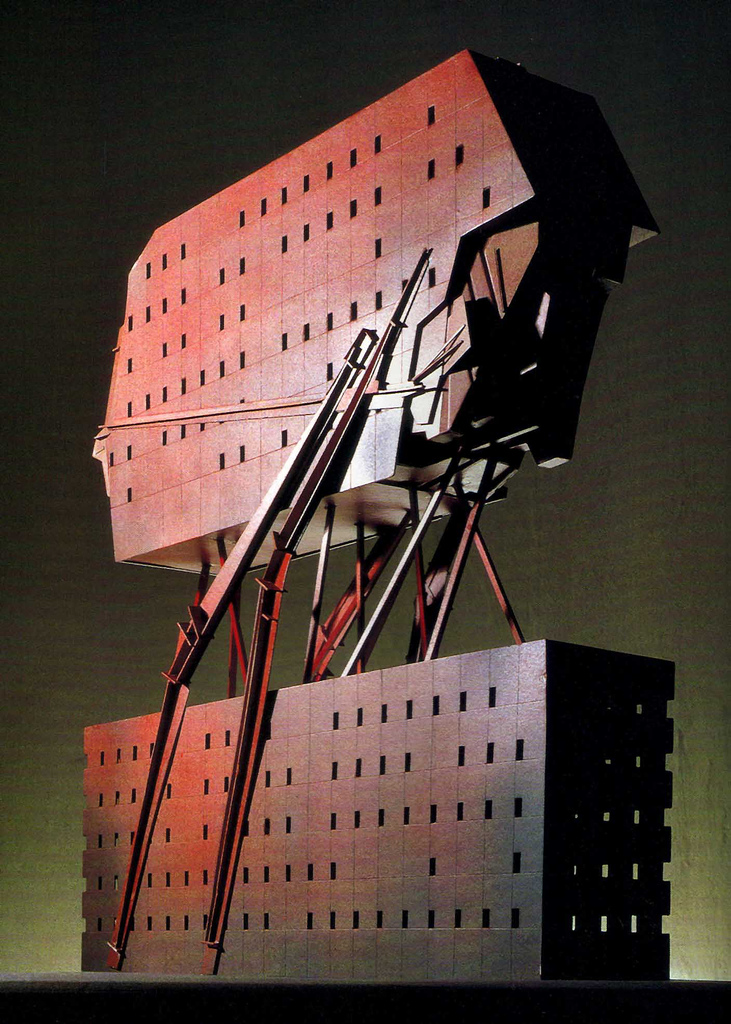 [Image: Lebbeus Woods, Havana, radically reconstructed, 1994].
[Image: Lebbeus Woods, Havana, radically reconstructed, 1994].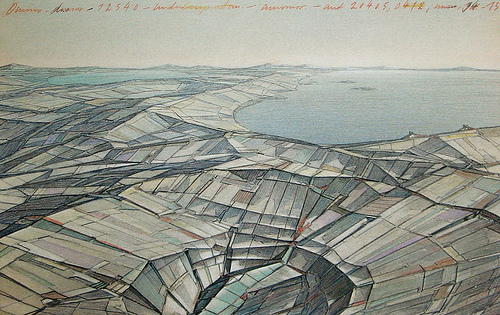 [Image: Lebbeus Woods, DMZ, 1988].
[Image: Lebbeus Woods, DMZ, 1988].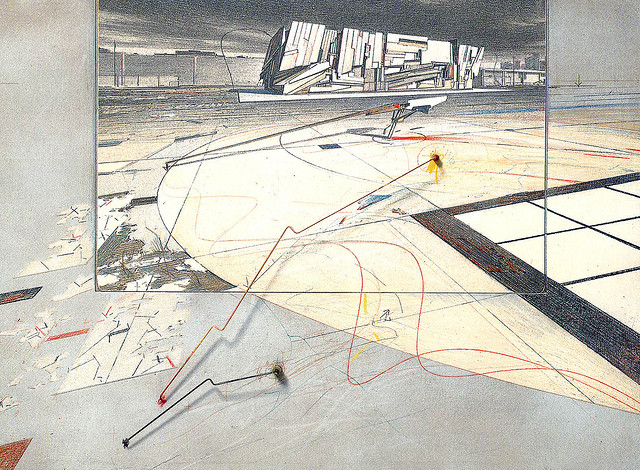
 [Images: Lebbeus Woods, the city and the faults it sits on, from the San Francisco Bay Project, 1995].
[Images: Lebbeus Woods, the city and the faults it sits on, from the San Francisco Bay Project, 1995].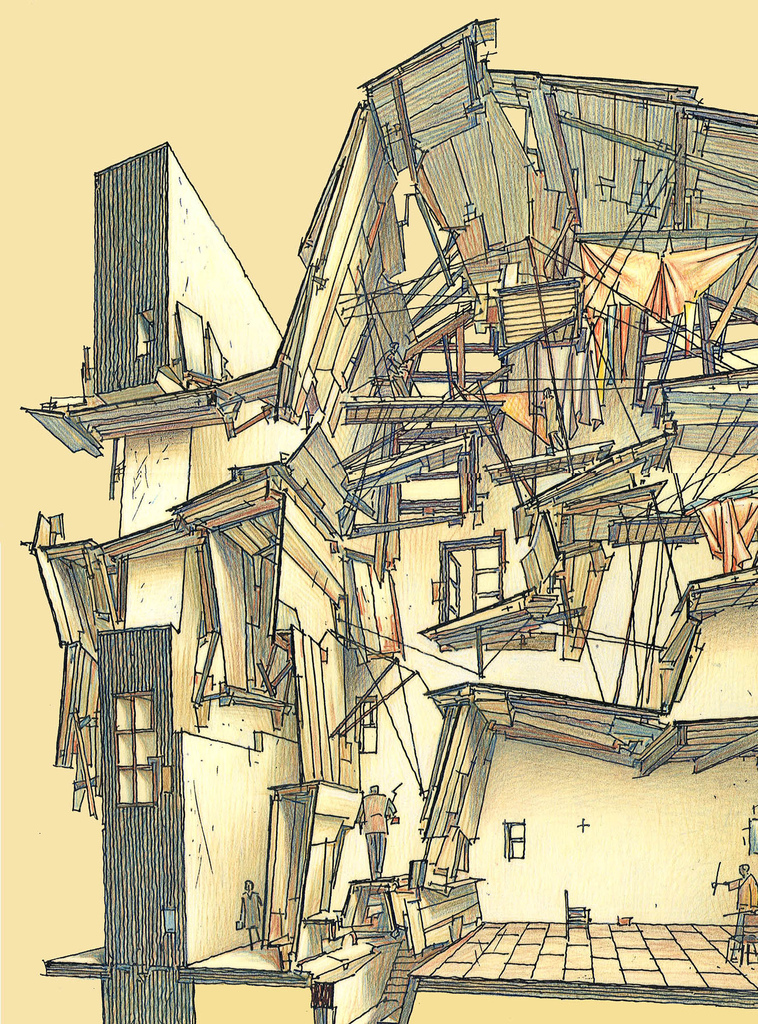 [Image: Lebbeus Woods, Havana, 1994; view
[Image: Lebbeus Woods, Havana, 1994; view  [Image: Lebbeus Woods, Lower Manhattan, 1999, in case you missed it; view
[Image: Lebbeus Woods, Lower Manhattan, 1999, in case you missed it; view 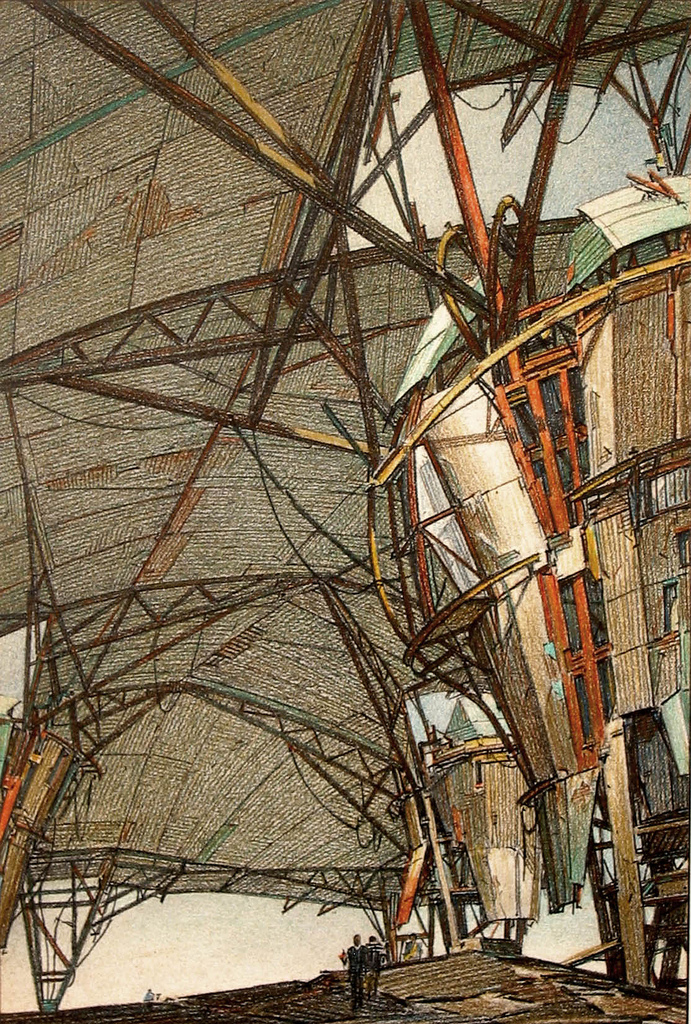
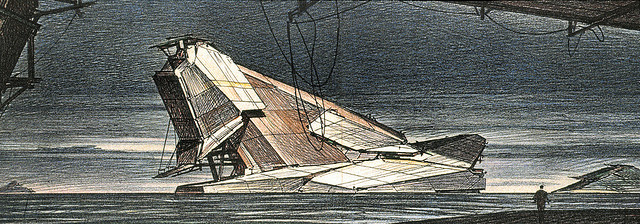
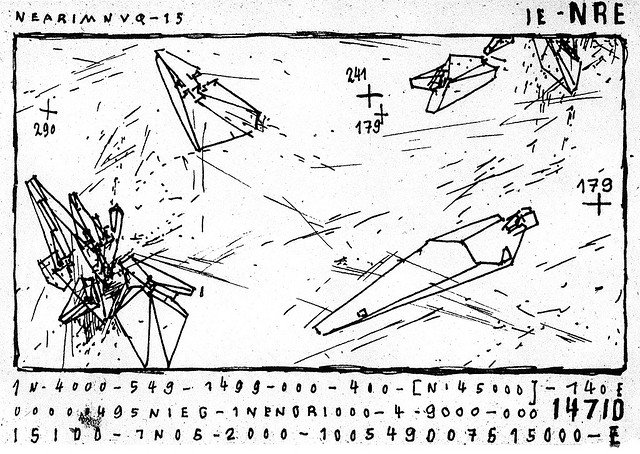 [Images: Lebbeus Woods. Future structures of the Korean demilitarized zone (1988) juxtaposed with two views of the architectonic tip of some vast flooded machine-building, from Icebergs (1991)].
[Images: Lebbeus Woods. Future structures of the Korean demilitarized zone (1988) juxtaposed with two views of the architectonic tip of some vast flooded machine-building, from Icebergs (1991)].
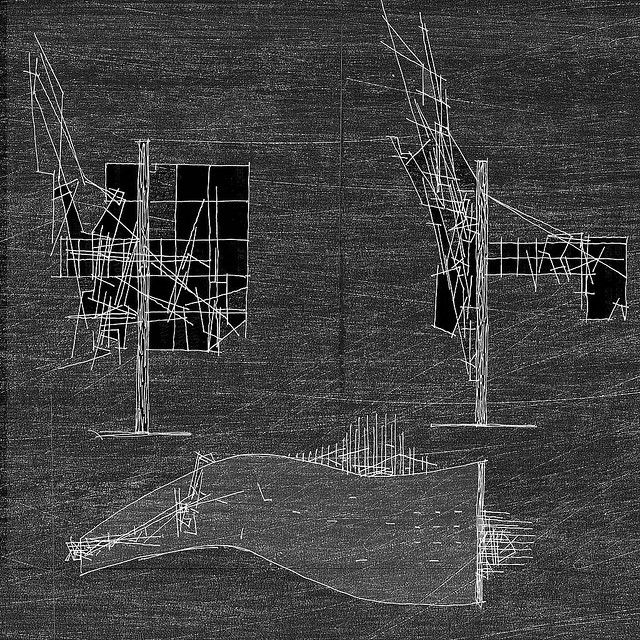 [Images: Lebbeus Woods, The Wall Game].
[Images: Lebbeus Woods, The Wall Game].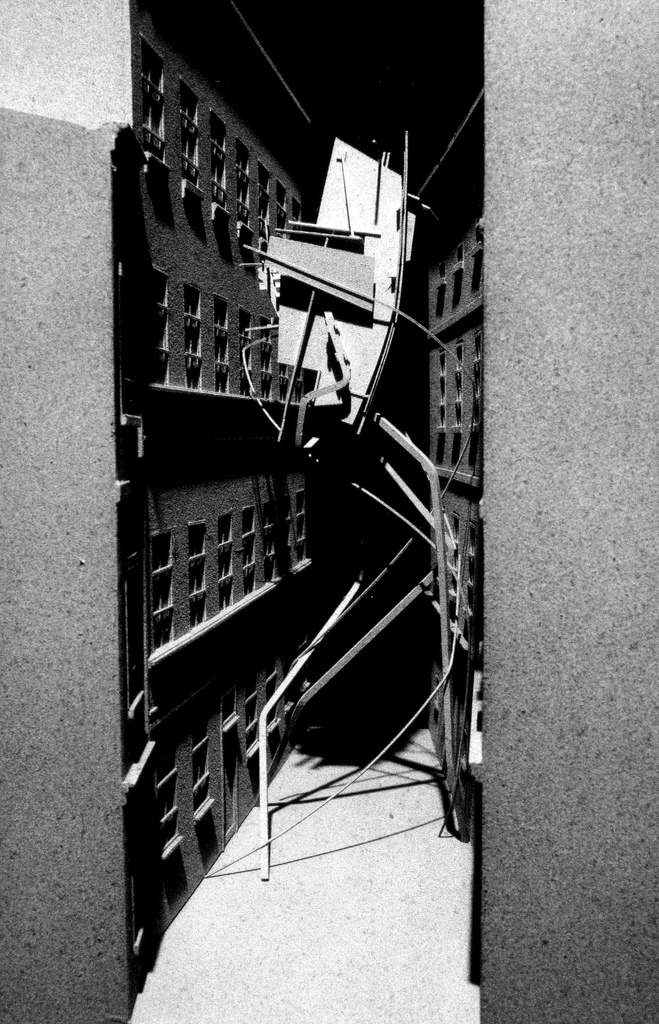 [Image: Lebbeus Woods, Siteline Vienna, 1998].
[Image: Lebbeus Woods, Siteline Vienna, 1998].
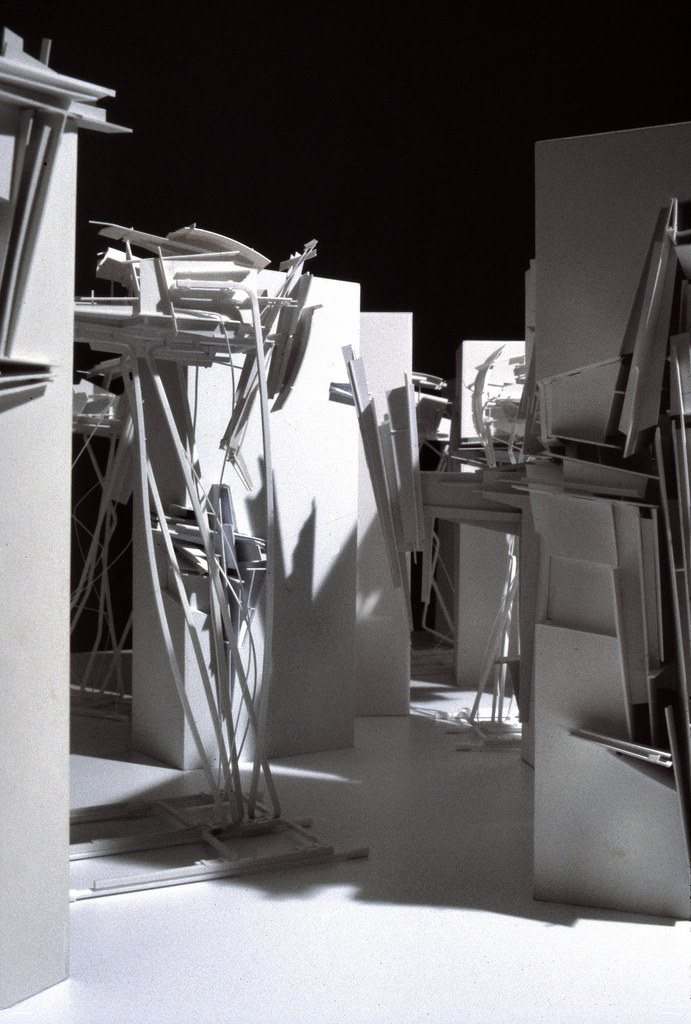 [Images: Lebbeus Woods, Nine Reconstructed Boxes].
[Images: Lebbeus Woods, Nine Reconstructed Boxes].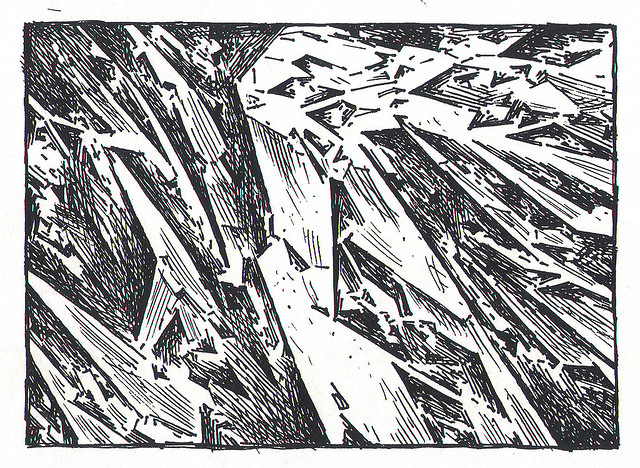 [Image: Lebbeus Woods. A drawing of tectonic faults and other subsurface tensions, from his San Francisco Bay Project, 1995].
[Image: Lebbeus Woods. A drawing of tectonic faults and other subsurface tensions, from his San Francisco Bay Project, 1995].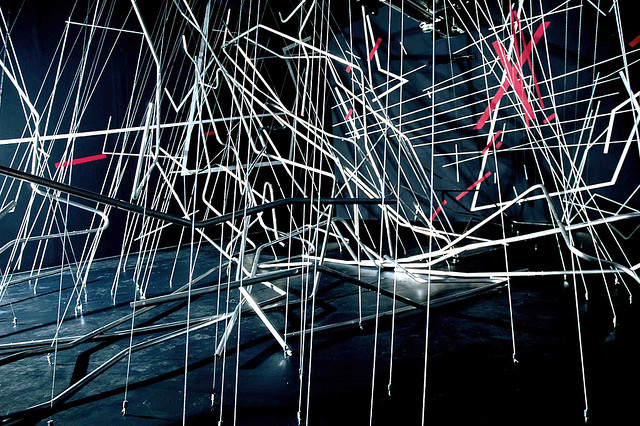
 [Images: Lebbeus Woods, System Wien, 2005].
[Images: Lebbeus Woods, System Wien, 2005].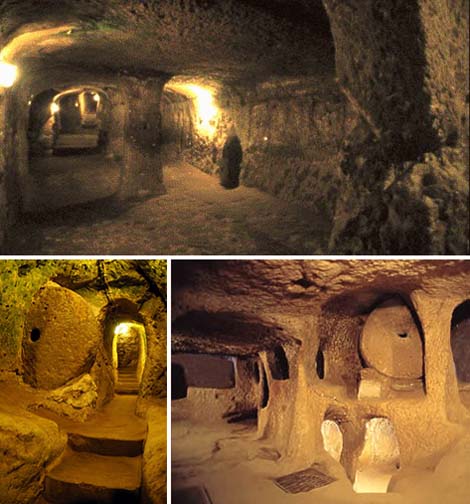 [Images: Derinkuyu, the great underground city of Cappadocia; images culled from a
[Images: Derinkuyu, the great underground city of Cappadocia; images culled from a 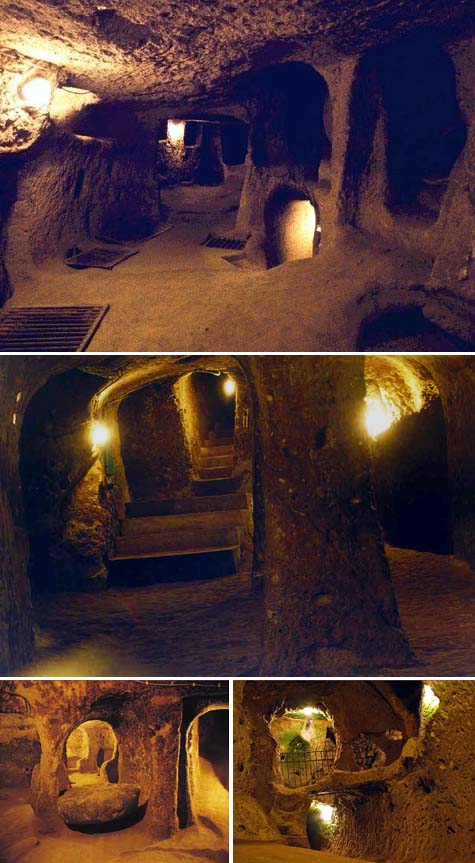 [Images: Derinkuyu, the great underground city of Cappadocia; images culled from a
[Images: Derinkuyu, the great underground city of Cappadocia; images culled from a  [Images: Derinkuyu and a view of Cappadocia; images culled from a
[Images: Derinkuyu and a view of Cappadocia; images culled from a 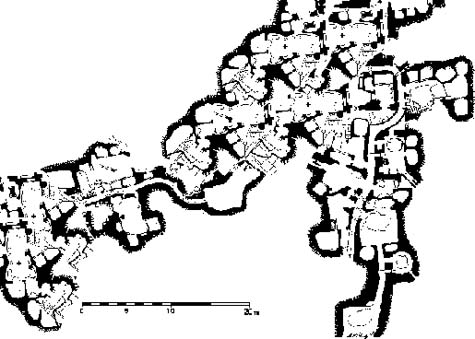 [Image: A map, altered by BLDGBLOG, of an underground Cappadocian metropolis].
[Image: A map, altered by BLDGBLOG, of an underground Cappadocian metropolis].