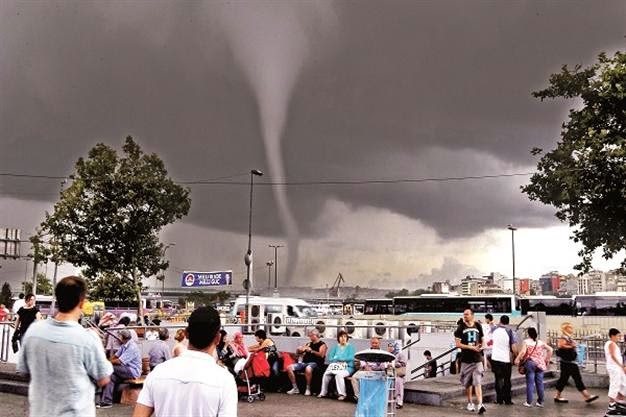 [Image: Photo by Jonas Roosens/AFP/Getty Images, courtesy of the Guardian].
[Image: Photo by Jonas Roosens/AFP/Getty Images, courtesy of the Guardian].
You might have seen the news that a crew of burglars used sewer tunnels beneath the diamond district in Antwerp, Belgium, to break into a nearby bank vault.
“Detectives in Antwerp are searching for clues in a sewage pipe under the Belgian city’s diamond quarter after burglars apparently crawled through it to break into a bank holding safe deposit boxes full of jewels,” the Guardian reported.
The heist allegedly began across the street, in a separate building, where they dug into the sewer network; one of the city’s many subterranean pipes led close enough to the bank that the crew could then tunnel just a few more meters to make entrance.
A couple of details stand out. For example, the police apparently had to hang back long enough to take gas measurements above the newly opened sewer tunnel, fearing either that the air quality would be so bad that they could risk asphyxiation or that the sewer emanations themselves might be explosive.
Either way, this suggests a possible strategic move by future burglars, who night now know that police—or, at the very least, police not equipped with gas masks—will be delayed due to chemical concerns. Infrastructural off-gassing could become a kind of criminal camouflage.
The other detail is simply that, when the police began investigating the crime, “The first the residents of the central Antwerp district knew of the incident was when police raised all the manhole covers running down the centre of Nerviërsstraat,” the Guardian reported. This otherwise inexplicable sight—law enforcement officers suddenly raising the lid on the city’s underworld—was actually part of a forensic investigation.
I’ve already written at length about tunnel jobs used in bank heists—including a still-unsolved crime from Los Angeles, back in the 1980s—in my book, A Burglar’s Guide to the City, so I will defer to that book in terms of addressing specific aspects of underground crime. In fact, I would perhaps even more specifically recommend the book Flawless by Scott Selby and Greg Campbell, about another, massive heist in Antwerp’s diamond district pulled off in 2003.

 [Images: Sewer maps and diagrams are now freely available online; the ones seen here are from Los Angeles and detail the same neighborhood in which a 1986 bank heist occurred, where the bandits tunneled into a vault using the city’s stormwater network. Read more in A Burglar’s Guide to the City or in retired FBI agent Bill Rehder’s absurdly enjoyable memoir, Where The Money Is].
[Images: Sewer maps and diagrams are now freely available online; the ones seen here are from Los Angeles and detail the same neighborhood in which a 1986 bank heist occurred, where the bandits tunneled into a vault using the city’s stormwater network. Read more in A Burglar’s Guide to the City or in retired FBI agent Bill Rehder’s absurdly enjoyable memoir, Where The Money Is].
Instead, what seems worth commenting on here is simply the very nature of urban infrastructure and the ease with which it can be repurposed for designing, planning, and committing crimes. The city itself can be an accomplice in acts entirely unrelated to the infrastructure in question. A freeway route enables a bank-heist getaway, a sewer tunnel offers jewel thieves a subterranean method of entry, a specific intersection’s geometric complexity means that carjackings are more likely to occur there: the city is filled with silent accomplices to future criminal activity, activities and events unforeseen by most city planners.
Will this intersection lead to more carjackings? is unlikely to be high on the list of questions posed by community feedback, yet it’s exactly that sort of tactical thinking that might allow designers to stay one step ahead of the criminals who seek to abuse those same designers’ finished projects.
(Thanks to Nicola Twilley for the tip!)
 [Image: Ningbo, China, via
[Image: Ningbo, China, via  [Image: Guangzhou, China, via
[Image: Guangzhou, China, via  [Image: Beijing, China, via
[Image: Beijing, China, via  [Image: From
[Image: From 
 [Images: From
[Images: From  [Image: From
[Image: From 
 [Images: From
[Images: From 
 [Image: A drone from
[Image: A drone from  [Image: A drone from
[Image: A drone from  [Image: A drone from
[Image: A drone from 
 [Image: From a
[Image: From a  [Image: Photographer uncredited; via the
[Image: Photographer uncredited; via the 
 [Image: “
[Image: “ 2) For its new
2) For its new  3) The Architectural League wants to give New York the
3) The Architectural League wants to give New York the  4) A new
4) A new  5) The California Architectural Foundation, in partnership with the
5) The California Architectural Foundation, in partnership with the  [Image: Detail of a zoning map for
[Image: Detail of a zoning map for  [Image: A passing Illinois lightning storm and supercell, the clouds peeling away to reveal evening stars; photo ©
[Image: A passing Illinois lightning storm and supercell, the clouds peeling away to reveal evening stars; photo ©