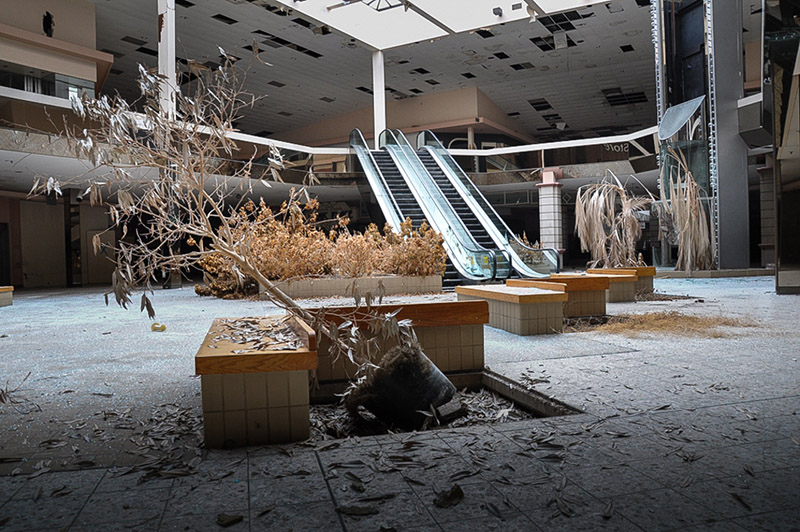 [Image: Photo by Seph Lawless, from his book Autopsy of America].
[Image: Photo by Seph Lawless, from his book Autopsy of America].
Many of the ideas being proposed these days for housing international refugees, including families fleeing from the war in Syria, are beginning to sound less like genuine examples of humanitarian outreach and more like a strange new form of hide-and-seek, a bizarre ploy at stashing live human beings in ever-more resourceful locations, like searching for a clever new place beneath your back stairs to store excess home goods.
Three stories, in particular, seem to stand out for this—coming across not as real solutions to human tragedy but as a kind of abstract mathematical exercise.
A notable example of this came last year, in the summer of 2014, when FEMA was allegedly looking into housing migrant children—that is, “unaccompanied minors” from countries outside the United States—inside abandoned shopping malls and empty big box stores.
As The New Republic reported at the time, FEMA was searching for examples of an “‘office space, warehouse, big box store, shopping mall with interior concourse, event venues, hotel or dorms, aircraft hangers [sic]’—provided that they are vacant and able to be leased.”
The strange dystopia of this—cramming literally thousands of children who are, at least temporarily, orphans, into derelict shopping malls, empty hotels, and disused office complexes—outweighs the potential cleverness of finding, hidden in plain sight, an architectural resource ripe for humanitarian reuse.
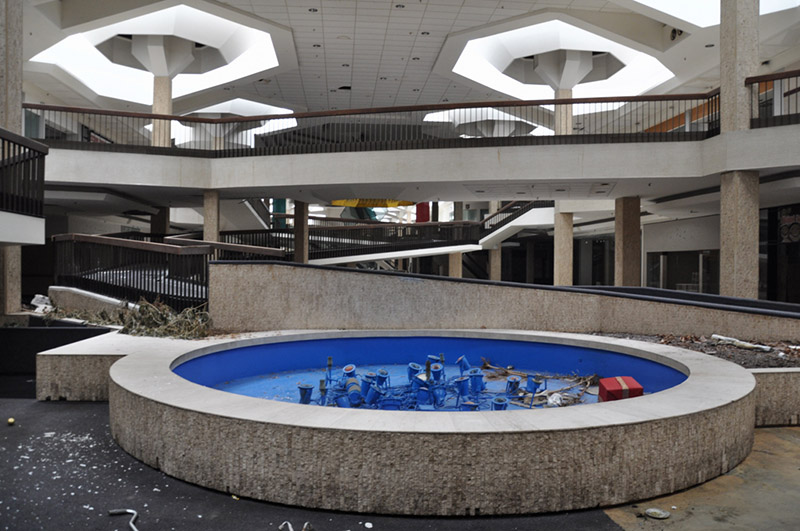 [Image: Photo by Seph Lawless, from his book Autopsy of America].
[Image: Photo by Seph Lawless, from his book Autopsy of America].
As FEMA themselves make clear, such facilities are only useful if they are already outfitted with showers and bathrooms, among other bare necessities; retrofitting them for this purpose, while knowing that the day you need to put those showers to use might never arrive, would be both financially improbable and ominously permanent.
More optimistically, however, consider the case of dual-use infrastructure as put to use during events of mass quarantine. As Georges Benjamin, executive director of the American Public Health Association, explained in a joint interview with BLDGBLOG and Edible Geography back in 2009, large architectural complexes not only can be designed for these sorts of secondary uses, but it’s actually a very good idea to do so.
While Benjamin’s primary example in that interview was a sports stadium outfitted for secondary use as a quarantine ward or post-earthquake gathering place, you could quite easily imagine entire shopping malls being designed such that they could be repurposed, with minor fuss, as de facto community centers following major events of social upheaval.
After all, many of today’s malls, schools, airports, and office complexes already contain—or even double as—tornado shelters. Surely, FEMA’s proposal is just a more ambitious continuation of this idea, scaling it up to the point that housing 500 children in an abandoned Circuit City would actually make architectural sense? If successful, it would give the idea of “big box reuse” a whole new valance.
Yet the reality of this threatens to be far less polished than such a speculative vision might otherwise suggest.
Indeed, it’s hard to shake the feeling that this could become a clear case of good architectural intentions gone surreally awry. We might well create one of the emptiest childhood experiences imaginable, a Ballardian architectural prism through which eventually tens of thousands of “unaccompanied minors” would be filtered into something vaguely resembling adulthood. Unaccompanied minors, raised by abandoned malls.
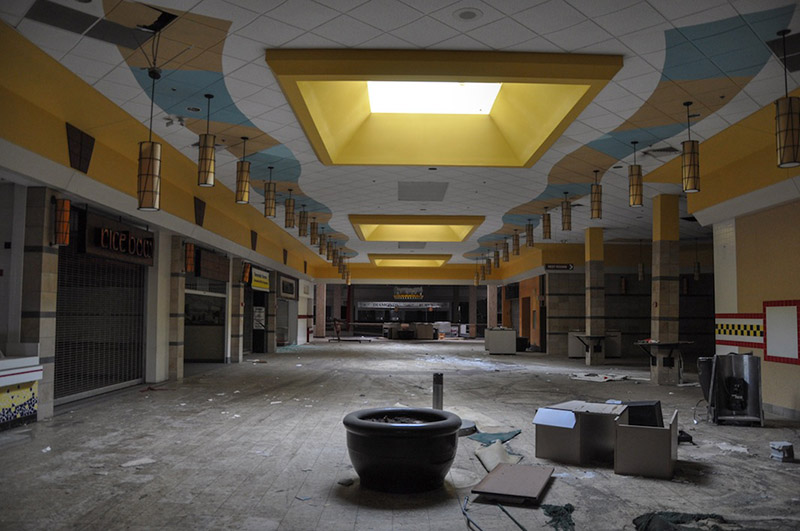 [Image: Photo by Seph Lawless, from his book Autopsy of America].
[Image: Photo by Seph Lawless, from his book Autopsy of America].
In any case, the ill-conceived plans don’t end there.
As the Syrian refugee crisis accelerated over the past two months, the idea of housing refugees on Svalbard—a sparsely populated archipelago north of the Arctic Circle, known not for its strong sociopolitical infrastructure but for its polar bears—was suggested by Norwegian politicians.
Exactly how Svalbard would be transformed overnight into a land of economic opportunity was not discussed as part of the plan—although, unbelievably, coal mining was suggested as one possible route toward assimilation and success.
Moving broken families from the Middle East to what is, in effect, the North Pole so that they can mine coal there in an impossibly remote frozen landscape surrounded by polar bears sounds like something Josef Stalin would have come up with, lending even more of an air of unexpected inhumanity to these so-called “plans.”
But a third option, while seeming at first to be the most sensible example of this sub-genre of human chess, is possibly the strangest. “Let The Syrians Settle Detroit,” an op-ed for The New York Times suggested last month. The underlying logic is sound: the city’s population has plummeted, there is already a strong Muslim community in Michigan, and refugees very often exhibit strong entrepreneurial tendencies.
So far, so good.
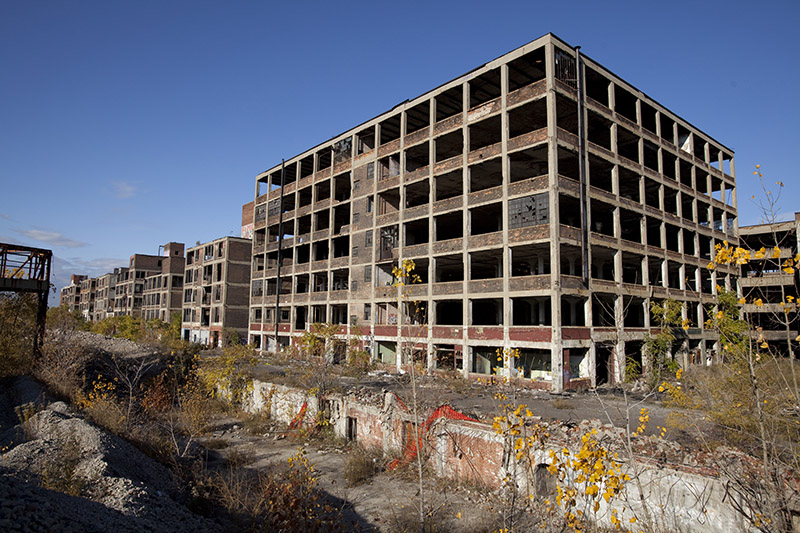 [Image: Abandoned Packard plant in Detroit, via Wikipedia].
[Image: Abandoned Packard plant in Detroit, via Wikipedia].
On the other hand, if Detroit’s only problem was population, then other people would already be moving back to fill that city’s wide-open economic niches; in fact, this has been the purported goal of many recent programs aimed at inspiring millennial artists and entrepreneurs to move there from overpriced cities such as San Francisco and Brooklyn and “revitalize” the region, an aim not without its own complex racial and political complications.
Worse, though, Detroit was not carefully moth-balled and set aside with packing tape for future generations simply to move in and reclaim it. It’s not a turn-key urban fantasy lying in wait for someone to come back, flip a switch, and turn the lights—and the police, and the fire departments, and the healthcare—back on. Its infrastructure is in decline; its streetlights and even its water supply are gradually being shut off; its houses are being torn down by the hundreds.
Randomly settling 50,000 Syrian refugees there straight from a war zone would mean depositing people in a condition of notoriously rapid urban decline, without any real cultural or economic context in which to orient themselves.
My own suggestion here is not in any way that a war zone in the Middle East would be preferable to living in Detroit—although it is worth noting that the premise of this program is precisely that only people fleeing war would want to live there.
However, people aren’t just game pieces you move from one place to another, swept up by your own architectural cleverness. If they were, well, then let’s put refugees on abandoned oil rigs in the Gulf of Mexico, or move them all to Centralia, gas masks thrown in for free. Let’s settle them in abandoned trailers as fracking “man camps” go empty.
Realizing that something is currently uninhabited does not mean that you can just fill it with human beings and expect a new society to take root. This is a geometric exercise—an experiment in space-packing—not a humanitarian plan.
Finding new homes—whether or not this “solves” the underlying geopolitical problem—is morally and economically necessary, and it will benefit everyone; but turning involuntary mass migration into a new form of architectural science fiction is not the way to go.
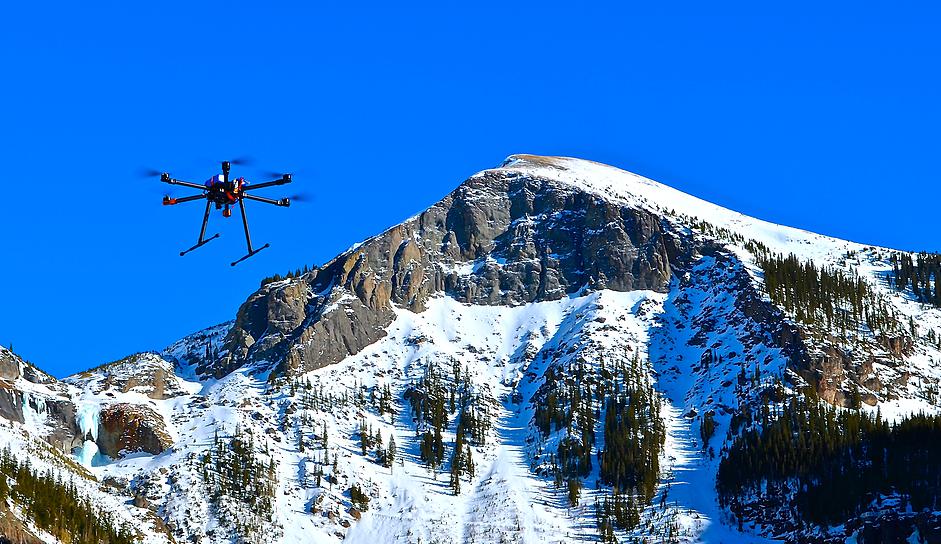 [Image: Photo courtesy Mountain Drones].
[Image: Photo courtesy Mountain Drones].

 [Image: L.A.T.B.D. by
[Image: L.A.T.B.D. by 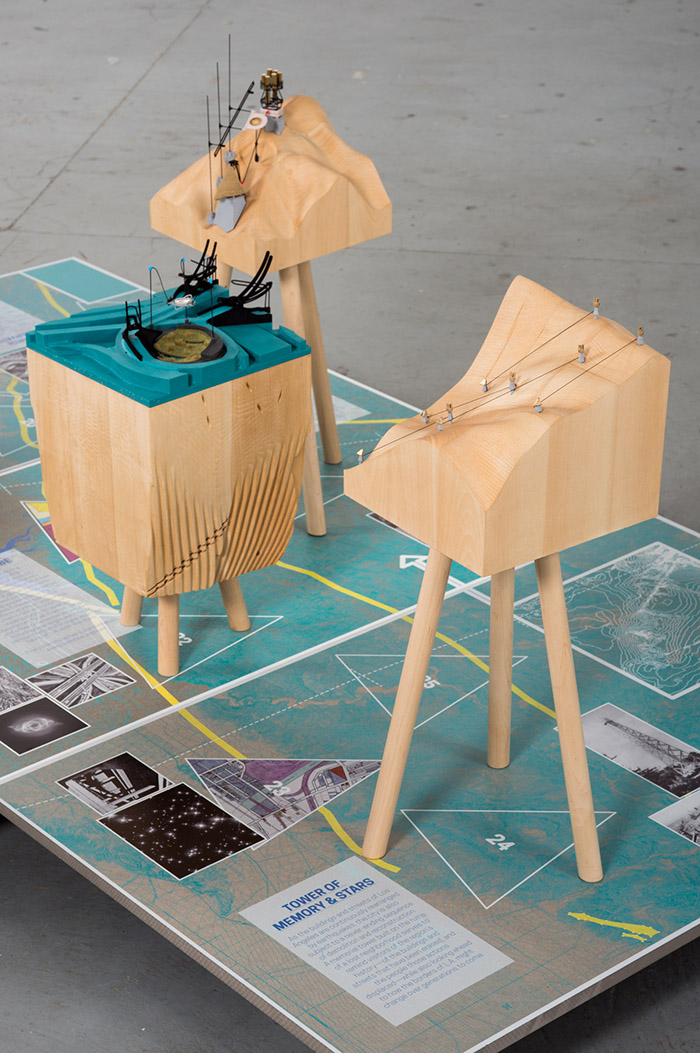 [Image: L.A.T.B.D. by
[Image: L.A.T.B.D. by  [Image: L.A.T.B.D. by
[Image: L.A.T.B.D. by 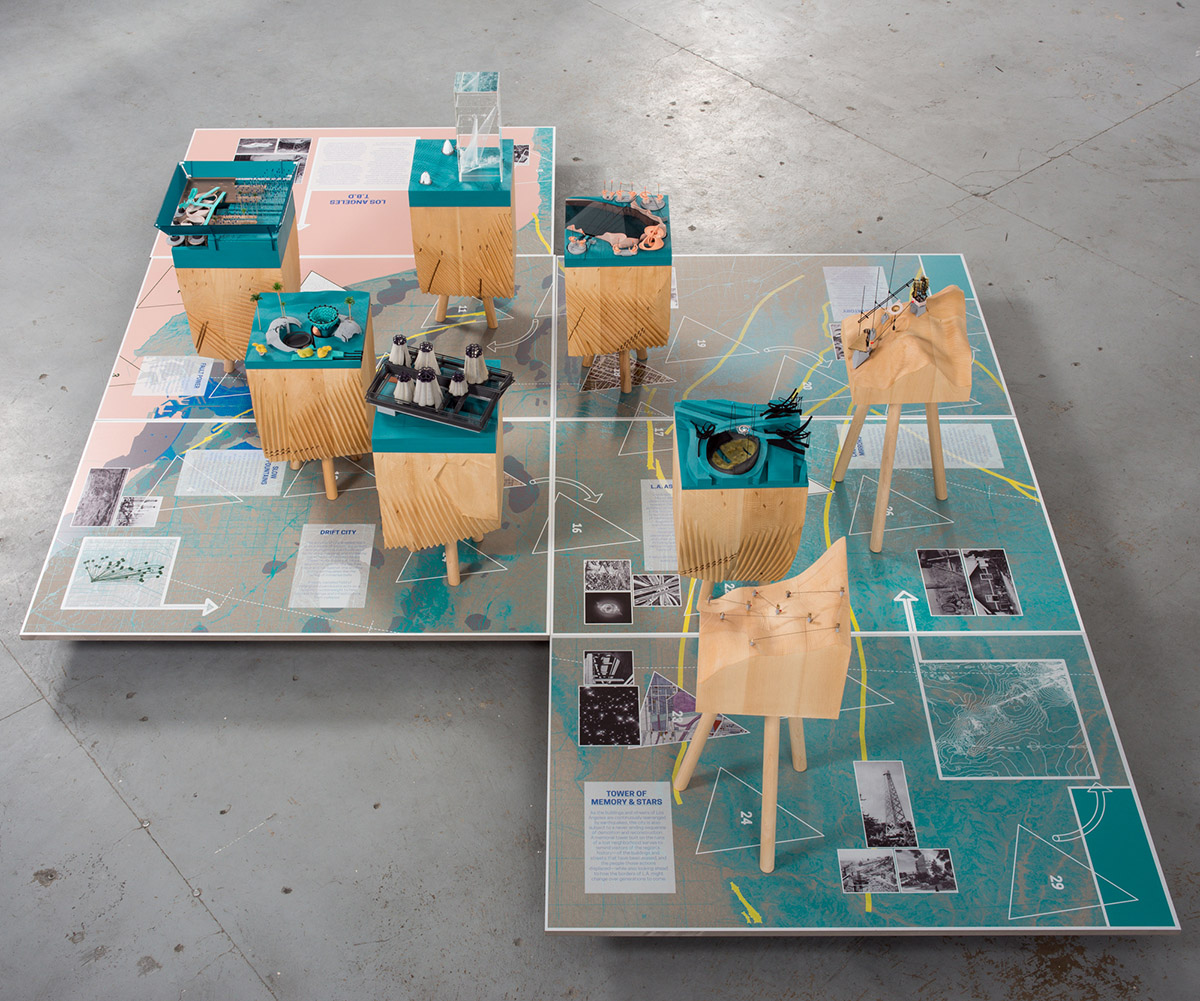 [Image: L.A.T.B.D. by
[Image: L.A.T.B.D. by 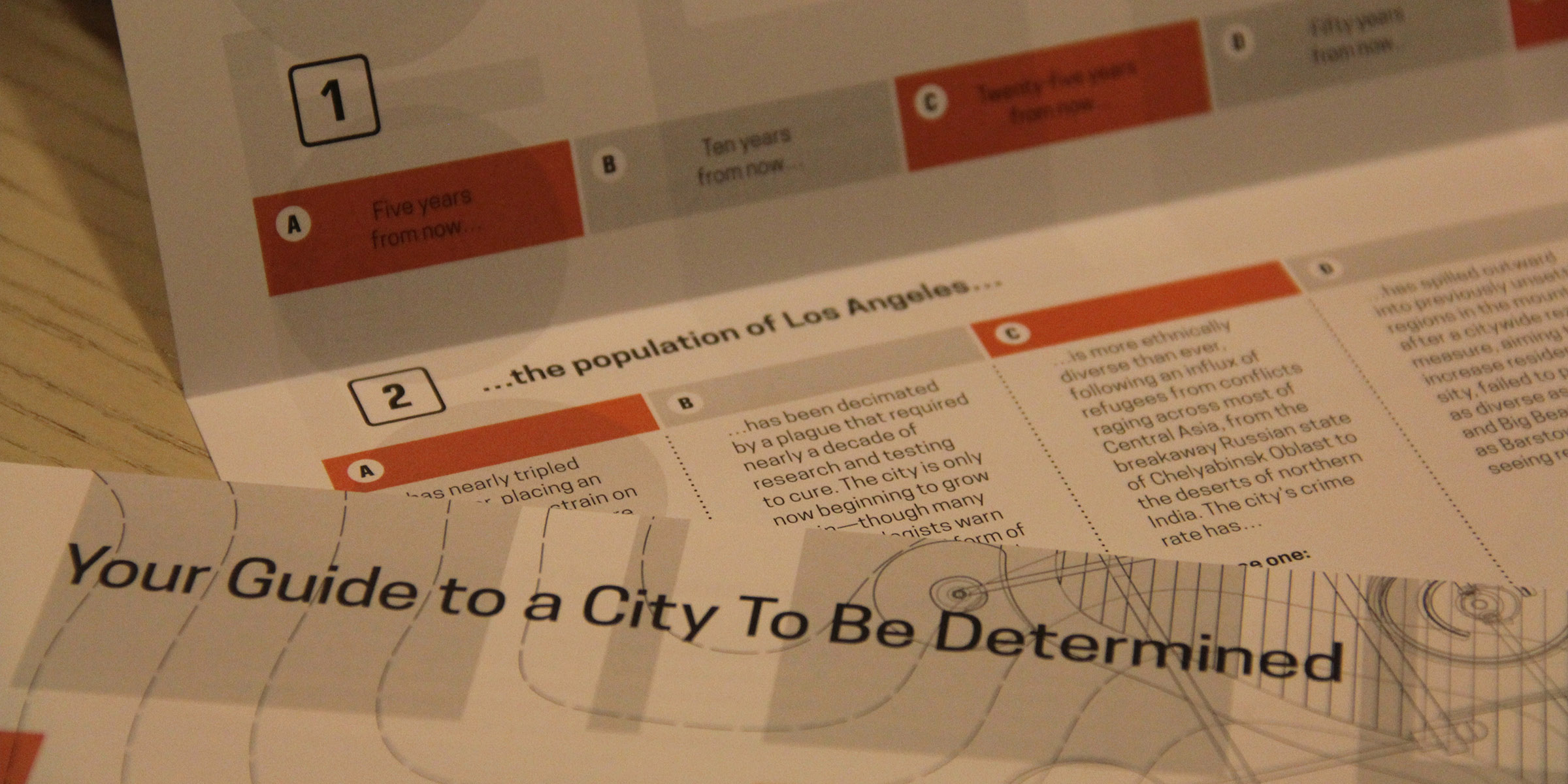
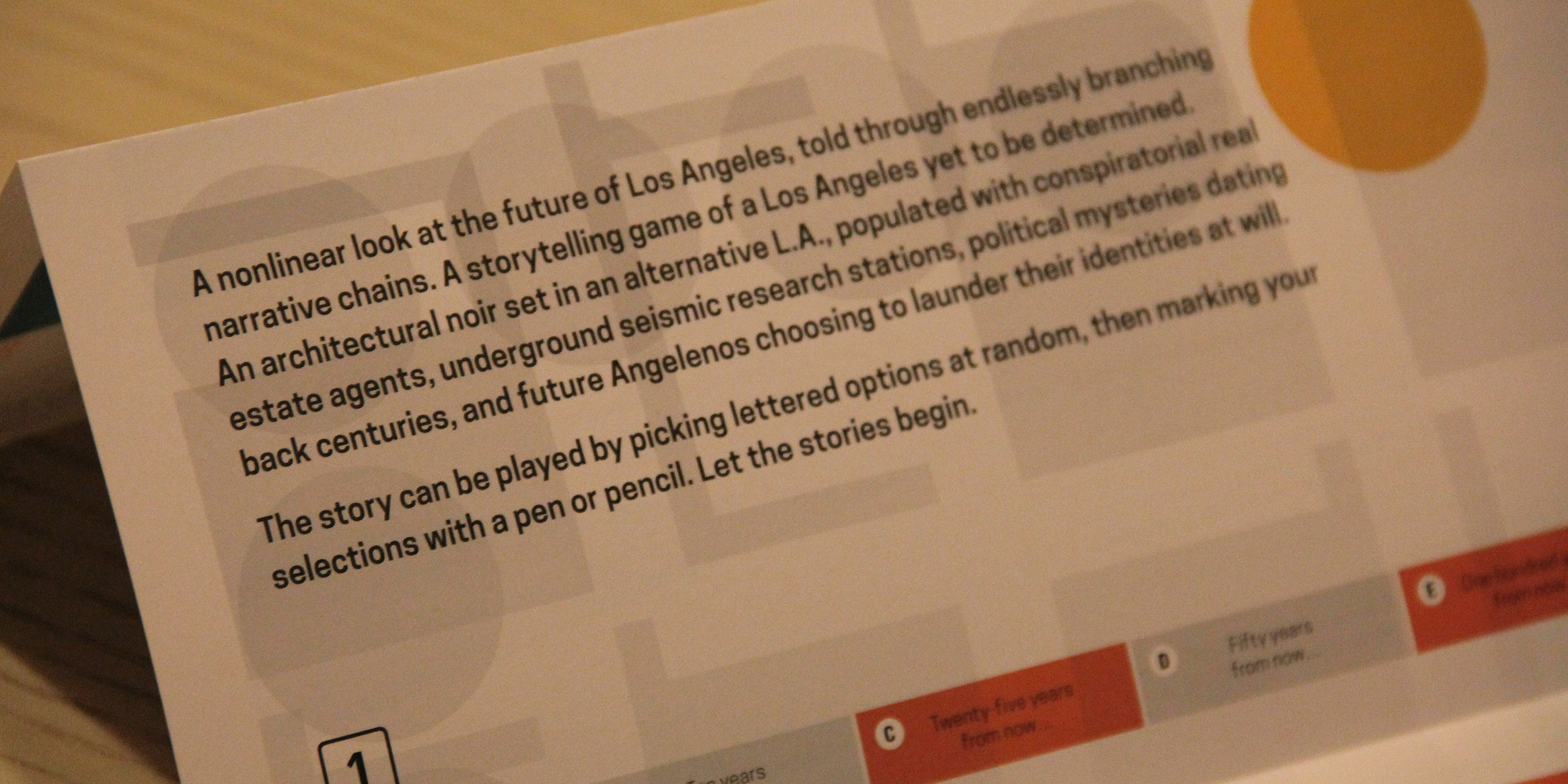 [Images: L.A.T.B.D.‘s accompanying exhibition text, designed by
[Images: L.A.T.B.D.‘s accompanying exhibition text, designed by  [Image: L.A.T.B.D.‘s accompanying exhibition text, designed by
[Image: L.A.T.B.D.‘s accompanying exhibition text, designed by 
 [Image:
[Image:  [Image:
[Image:  [Image: Instruments
[Image: Instruments  [Image:
[Image: 
 [Images:
[Images: 
 [Image: An only conceptually related photo
[Image: An only conceptually related photo 
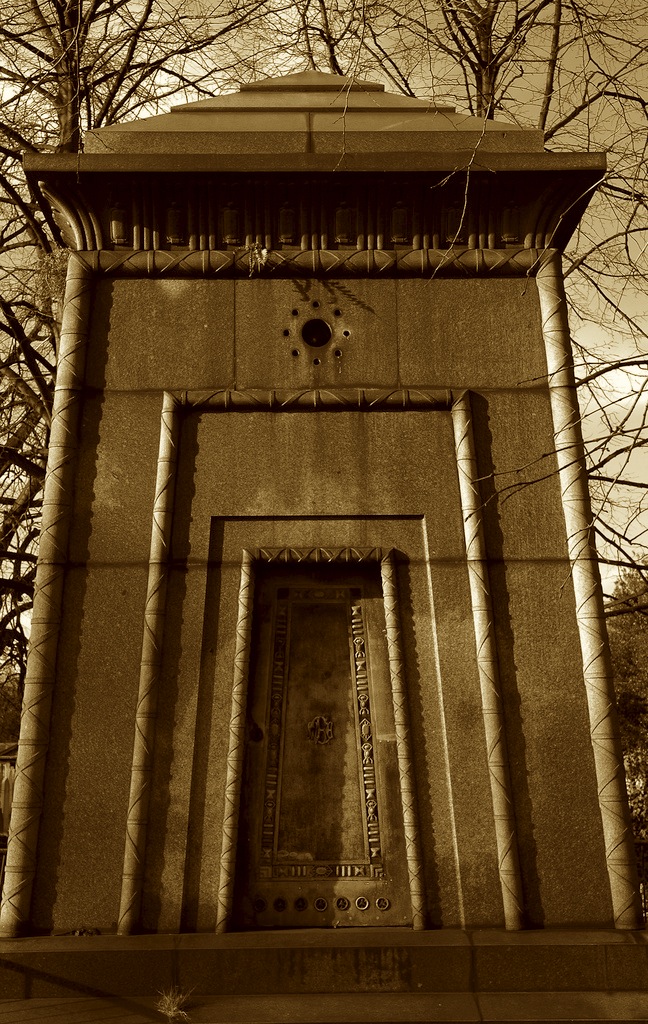 [Image: Via
[Image: Via 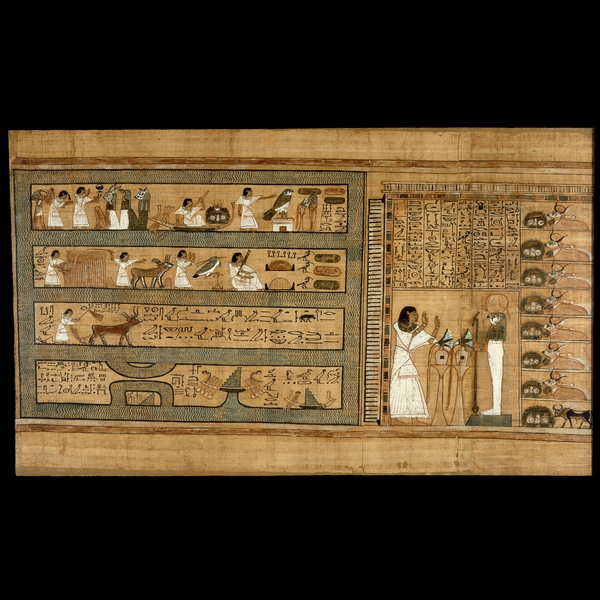 [Image: An otherwise unrelated photo of the Egyptian Book of the Dead, courtesy of the
[Image: An otherwise unrelated photo of the Egyptian Book of the Dead, courtesy of the  [Image: An otherwise unrelated photo of a “Stela fragment of Horiaa,” courtesy of the
[Image: An otherwise unrelated photo of a “Stela fragment of Horiaa,” courtesy of the  [Image: An otherwise unrelated photo of the “Coffin of Tpaeus,” courtesy of the
[Image: An otherwise unrelated photo of the “Coffin of Tpaeus,” courtesy of the 
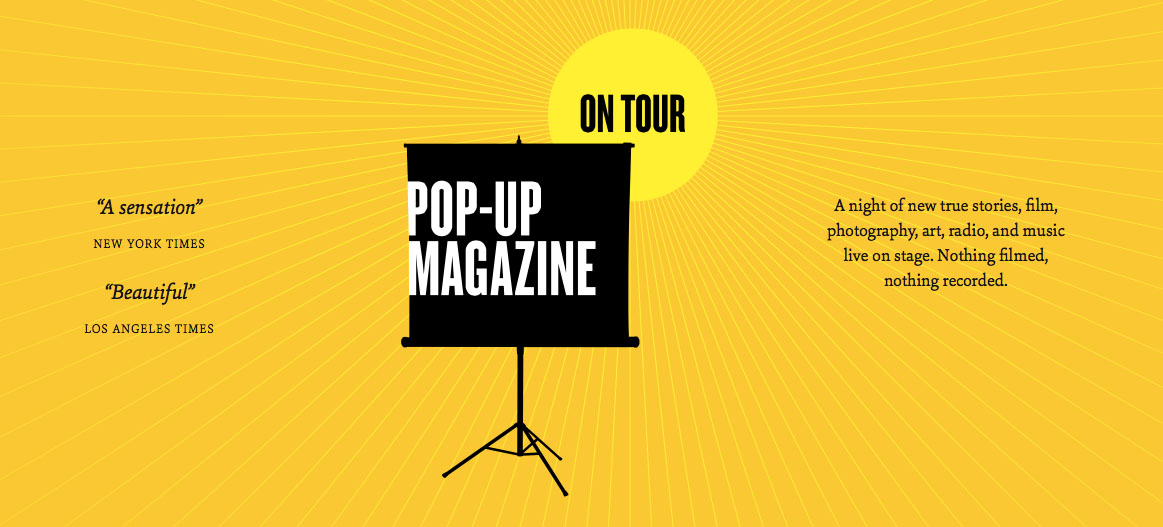 This is purely promotional, but I wanted to mention that I am up in San Francisco for two nights to speak as part of
This is purely promotional, but I wanted to mention that I am up in San Francisco for two nights to speak as part of 
 [Image: Photo by
[Image: Photo by  [Image: Photo by
[Image: Photo by  [Image: Photo by
[Image: Photo by  [Image: Abandoned Packard plant in Detroit, via
[Image: Abandoned Packard plant in Detroit, via 
 [Image: From
[Image: From  [Image: From
[Image: From  [Image: From
[Image: From 
 [Images: From
[Images: From  [Image: From
[Image: From 




 [Images: From
[Images: From