1) London Topological
The Escapist is a film that offers little in the way of plot or characterization, but it often excels at setting. It tells the story of a London prison break, an architectural premise that first springs to mind for the film’s protagonist—played by Brian Cox—after a process of what we might call spatial hermeneutics.
He notices, for instance, that, when the dryers in the prison laundry slow to the end of their cycle, a slight whistling sound can still be heard in the background—because the ventilation shafts that draw excess heat from the machines are connected to… to what, he’s not exactly sure. But it’s a clear indication that there is an outside world beyond the prison’s walls.

 [Images: From The Escapist directed by Rupert Wyatt, courtesy of IFC Films].
[Images: From The Escapist directed by Rupert Wyatt, courtesy of IFC Films].
Later, he notes a dripping water pipe—and, thus, by implication, the outside infrastructure it’s connected to.
Of course, this is the nature of all prison break stories: you watch the structures around you for weaknesses, then you maneuver your way through built space against the grain that’s been laid out for you. It is plan/counterplan, section/antisection.
 [Image: From The Escapist directed by Rupert Wyatt, courtesy of IFC Films].
[Image: From The Escapist directed by Rupert Wyatt, courtesy of IFC Films].
In a shot that is admittedly somewhat contrived, given its anomalous appearance in the film, this is made explicit: we see the prison break in a cutaway, the set becoming a diagram of itself as they squirm further into the underground spaces outside their erstwhile jail.
Which brings us to the single most interesting, overriding spatial fact of the film: the prison, we’re led to believe, is so nestled into the infrastructure of London, so radically adjacent to the city, that poking holes through the walls and air ducts leads directly to the basements of that annihilatingly grey metropolis.
In fact, it doesn’t give much away to point out that their escape, when it actually occurs, is by way of perforations: they knock small holes in walls and floors, peel up floor grates, unscrew locks, and open otherwise unintended connections amongst disparate rooms and corridors, sites never meant to be joined. And then they leave the prison underground.
 [Image: From The Escapist directed by Rupert Wyatt, courtesy of IFC Films].
[Image: From The Escapist directed by Rupert Wyatt, courtesy of IFC Films].
They are in London, after all, where every building is like a heart transplant, hooked up and sutured to the secret pipes of the city. Every building is sewn and grafted to the networks surrounding it, like architectural conjoined twins who remain unaware of one another until somebody starts digging.
 [Images: From The Escapist directed by Rupert Wyatt, courtesy of IFC Films].
[Images: From The Escapist directed by Rupert Wyatt, courtesy of IFC Films].
We watch the escapists pass from sewers to underground rivers to the actual Underground itself, whose train-infested tunnels they encounter first by walking down the monumental staircase of an abandoned station—more Macchu Picchu than, say, Charles Holden—

 [Images: From The Escapist directed by Rupert Wyatt, courtesy of IFC Films].
[Images: From The Escapist directed by Rupert Wyatt, courtesy of IFC Films].
—stumbling through dust, abandoned WWII gas masks, and old sweaters, trying to locate themselves by way of an obsolete map.
 [Image: From The Escapist directed by Rupert Wyatt, courtesy of IFC Films].
[Image: From The Escapist directed by Rupert Wyatt, courtesy of IFC Films].
And so they advance by the light of flames through arches and steel doors—

 [Images: From The Escapist directed by Rupert Wyatt, courtesy of IFC Films].
[Images: From The Escapist directed by Rupert Wyatt, courtesy of IFC Films].
—until other, more threatening lights find them, instead.

 [Images: From The Escapist directed by Rupert Wyatt, courtesy of IFC Films].
[Images: From The Escapist directed by Rupert Wyatt, courtesy of IFC Films].
2) Hollow Earth
After watching the movie I was reminded of a class called “Underground,” taught nine years ago by the late professor Paul Hirst at the London Consortium. The Consortium describes itself as “a unique collaboration between the Architectural Association, Birkbeck College, the Institute of Contemporary Arts, the Science Museum and TATE.”
 Hirst pitched his class as an exploration of spatial metaphors: “Underground is also a metaphor for the unconscious,” Hirst wrote, “a symbolic site for hidden and uncontrollable psychic forces. This cultural, psychic and metaphorical legacy affects our relation to apparently utilitarian underground structures and activities, such as cellars, graves, mines, tunnels and tubes.”
Hirst pitched his class as an exploration of spatial metaphors: “Underground is also a metaphor for the unconscious,” Hirst wrote, “a symbolic site for hidden and uncontrollable psychic forces. This cultural, psychic and metaphorical legacy affects our relation to apparently utilitarian underground structures and activities, such as cellars, graves, mines, tunnels and tubes.”
These “cellars, graves, mines, tunnels and tubes” become less real locations, in other words, than narrative symbols, deployed by storytellers not for their spatial utility—not because the story has to go underground—but for their interpretive flexibility.
3) Underground Berlin
This comes at the same time that Princeton Architectural Press has reissued Lebbeus Woods’s OneFiveFour, a book originally published in 1989 (and, because of the book’s subject matter, it’s worth noting that 1989 was the year the Berlin Wall was dismantled).
 [Image: From “Underground Berlin” by Lebbeus Woods, taken from the recently republished OneFiveFour].
[Image: From “Underground Berlin” by Lebbeus Woods, taken from the recently republished OneFiveFour].
In that book, Woods both describes and draws a series of projects set in what we might call a speculative sister-city of Berlin. Called “Centricity,” it is a metropolis populated with titanic physical devices: “oscilloscopes, refractors, seismometers, interferometers, and other, as yet unknown instruments, measuring light, movement, force, change. Tools for extending perceptivity to all scales of nature are built spontaneously, playfully, experimentally, continuously modified in home laboratories, in laboratories that are homes.”
 [Image: From “Underground Berlin” by Lebbeus Woods].
[Image: From “Underground Berlin” by Lebbeus Woods].
Woods then brings us to his own version of Berlin: what he calls “Underground Berlin,” implying, in the process, that there was not just an East Berlin and a West Berlin but an Upper and a Lower fragmentation of the metropolis. (Here, I’m reminded of a sewage worker quoted in the recent book Divided Cities: referring to his work in Nicosia, Cyprus, where he maintains a subterranean network in which “all the sewage from both sides of the city is treated,” the man jokes that “the city is divided above ground but unified below.”)
Underground Berlin, Woods explains, “is a city beneath a city. It is organized as a secret community of resistance to the occupying political powers above and follows existing U-Bahn subway lines.”
At this point, the book takes on a kind of terrestrial mysticism. We read, for instance, that there is “something below even more compelling and powerful, something generating effects more powerful than all those from above, more powerful and immediate than history, than culture, than political conflict: the intricate fabric of forces active within the planetary mass of the Earth itself.”
These are “geomechanical forces,” Woods says, and they “issue from deep within the earth—gravitational, electromagnetic, and seismic forces that come to shape the forms and relationships comprising life in the underground city itself.”
 [Image: From “Underground Berlin” by Lebbeus Woods].
[Image: From “Underground Berlin” by Lebbeus Woods].
The city itself is a device, we learn, built to register and respond to the planet’s unseen geomechanical shifts. “From the subtly vibrating planetary mass of earth come seismic forces that move the inverted towers and bridges in equally subtle vibrations,” Woods explains. “Like musical instruments, they vibrate and shift in diverse frequencies, in resonance with the earth and also with one another.”
The buildings are, in effect, “kinetic instruments that measure the earth’s inner dynamics,” scientific instruments built on an inhabitable scale:
The structures absorb a portion of the mechanical energies and electromagnetic energies received from the earth to realign themselves with the subsurface geometry of rock strata and faults in order to stay tuned with energies flowing along geological lines.
And this extends all the way down to individual pieces of furniture: “each object—chair, table, cloth, examining apparatus, structure—is an instrument.”
As a result, the city is a geomechanical orchestra, resistant to mere plan and section, requiring documentation in sound and narrative, as well as image; its “continuous civic space is a great diaphragm resonating with the dissonant or consonant ‘music’ of the entire network.”
 [Image: The city as telluric gyroscope; from “Underground Berlin” by Lebbeus Woods].
[Image: The city as telluric gyroscope; from “Underground Berlin” by Lebbeus Woods].
Briefly, I’ll mention that my own first visit to Berlin, in the winter of 1998, was during a period when Potsdamer Platz was still under construction and the massive foundation pits that temporarily defined that part of the city were left wide open to the elements.
Walking through Potsdamer Platz—an historically symbolic center for the city and a former dead zone during the era of the Wall—thus became an amazingly post-terrestrial experience, in the specific sense that you left the surface of the earth behind in order to stroll, instead, across massively cantilevered platforms that served to extend the local roads—which thus weren’t really roads but bridges—across the width and breadth of those titanic excavations. You could actually look down, over protective fencing on the edges either side of the sidewalk, into the rebar-filled emptiness you were striding over, feeling the platforms—that seemed as thin as eggshells—vibrate with the passing thunder of trucks and buses.
Further, those voids were filled to not inconsiderable depth with both rain and groundwater, which meant that there were many days during which construction personnel were actually scuba-diving inside the planet—inside the city, inside divided urban history—performing underwater construction in the partially submerged foundations of “Underground Berlin.” As if, beneath the city, we would discover not a beach but the oceanic.
The evacuated core of the city thus began to feel more like some massive new installation by Anselm Kiefer—a kind of inverted Mount Meru—a physical realization of what should have been metaphors: cosmic floods, historical evisceration, and the architectural rebirth of an urban species.
4) Mine/Countermine
This idea—that, within the ground itself, a unified political resistance takes shape—brings to mind a pamphlet I read last fall, after a series of interesting conversations with my research assistant at USC, Jonathan Rennie. One day, Jon and I got onto the subject of underground warfare—I no longer remember why—and we stumbled upon Siege Mines and Underground Warfare by Kenneth Wiggins, part of the commendable Shire Archaeology series of pamphlets.
 [Image: Scanned from Siege Mines and Underground Warfare by Kenneth Wiggins].
[Image: Scanned from Siege Mines and Underground Warfare by Kenneth Wiggins].
Wiggins’s text is short—less than 60 pages—and worth the read. “Siege warfare, the attack and defense of fortified places, has been a feature of human conflict since the dawn of history,” he begins. However, “the work of direct approach,” as Wiggins calls it, as if mis-citing Hamlet (“By indirections, find directions in,” we might say), is often not the best way to achieve victory. The alternative?
Go underground.
 [Image: Illustration by Chevalier Follard (1727); scanned from Siege Mines and Underground Warfare by Kenneth Wiggins].
[Image: Illustration by Chevalier Follard (1727); scanned from Siege Mines and Underground Warfare by Kenneth Wiggins].
“Every wall has a foundation,” Wiggins writes, “and, if that foundation is removed by undermining or ‘sapping,’ the wall itself will sink, split, shatter or collapse, depending on how the work is carried out. Digging was an alternative way of opening up the defenses of a fortified site to make possible a frontal assault, and this method did not rely on an array of large and expensive wall-breaking artillery.” The “undermining of walls” by so-called “underwallers” was thus a military tactic. An anti-architecture. Excavation as weapon.
 [Image: Calculating subterranean attack-trigonometry; scanned from Siege Mines and Underground Warfare by Kenneth Wiggins].
[Image: Calculating subterranean attack-trigonometry; scanned from Siege Mines and Underground Warfare by Kenneth Wiggins].
After all, “even the strongest wall was vulnerable to unseen attack from miners burrowing somewhere deep in the earth.”
The specialists in this area were those men who made a living from mines in which metal ores or other minerals were excavated via shafts and tunnels for commercial purposes, often at depths far below the surface. Miners had expertise in the digging and shoring of tunnels that other civilians could not match, and it is a feature of siege warfare through the ages that the undermining of defenses was invariably attempted by men who were already miners by trade.
But this then, of course, worked both ways: you could tunnel outward from your own citadel in order to literally undermine your attackers—through what Wiggins calls “destructive subsidence”—in order to intercept their tunnels midway.
This was countermining.
 [Image: Scanned from Siege Mines and Underground Warfare by Kenneth Wiggins].
[Image: Scanned from Siege Mines and Underground Warfare by Kenneth Wiggins].
When two tunnels met in the mud, rock, and darkness, the ensuing events “could be remarkable” for their brutality, Wiggins writes, “frequently resulting in hand-to-hand combat when opposing tunnels broke into each other, and the outcome of a particular siege could be determined by events played out far below the surface.”
But how would you know that miners are approaching—and, even if you did know, how would you determine exactly where they might be?
At Caen, France, for instance, in 1417, the defenders “used vibrations on bowls of water”—like something out of Jurassic Park—”to help detect the English mines.” There was also a “prefabricated countermine system” designed by Antonio da Sangallo the Younger; it “included lower chambers (pozzi), from which galleries could be extended as required.” And there was a “mine-detection device,” designed by Gabriele Tadidi da Martinengo for the defenders of Rhodes, “consisting of a stressed parchment diaphragm on to which small bells were mounted, which tinkled in response to any subterranean vibration.” (Indeed, the Turks apparently had “an ‘addiction’ to great feats of mining,” a contemporary military observer claims.) Much later, during World War I, there was something called the “geophone,” a subterranean “listening device” for in-earth acoustic surveillance of approaching miners.
Finally, though, the only foolproof way to protect your castle or city from miners was to surround it with a moat: “water provided the only absolute guarantee of protection from mining,” Wiggins points out.
 [Image: From Mémoires d’Artillerie by Pierre Surirey de Saint-Rémy (1702); scanned from Siege Mines and Underground Warfare by Kenneth Wiggins].
[Image: From Mémoires d’Artillerie by Pierre Surirey de Saint-Rémy (1702); scanned from Siege Mines and Underground Warfare by Kenneth Wiggins].
In any case, I could go on and on with anecdotes—such as the fact that “men with civilian mining experience in the London Underground scheme” were put to work during WWI digging offensive mines along the battle front—but it’s best simply to go read Wiggins’s book.
5) The Tunnels of Cu Chi
Last week, at Julia Lupton’s Design Fictions event, hosted down at UC-Irvine, I was asked during the Q&A if learning about all things underground—from sinkholes to WWII bunkers—can inspire a kind of terrestrial paranoia: fear that, any second now, the surface of the earth might collapse beneath our feet, revealing a world for which we have no real maps nor guiding concepts.
While, on one level, I would actually say that that’s exactly why the underground is interesting—and that, speaking only for myself, this existential precariousness should evoke exhilaration, not fear—the actual answer I gave was to tell the story of the tunnels of Cu Chi.
 [Images: A camouflaged door in the earth swings open; photos by Kevyn, via Wikipedia].
[Images: A camouflaged door in the earth swings open; photos by Kevyn, via Wikipedia].
This is another story that benefits from being told over the course of an entire book, but I will give you the short version. During the Vietnam War, the U.S. constructed a forward-operating base in the jungle, in an area called Cu Chi.
Unfortunately for them, they built the base on top of an extensive network of underground tunnels through which the North Vietnamese Army would run munitions and humanitarian supplies; in which entire subterranean hospitals (one soldier had his punctured intestines repaired using “nylon threads taken from enemy parachutes”) and complexly ventilated dormitories were maintained; and out of which attacks on U.S. troops were organized with near impunity. Rigged with booby traps—including hand grenades and boxes full of scorpions—and constructed on multiple underground levels, separated by camouflaged trapdoors, these linked complexes stretched for whole kilometers at a time.
 [Image: The Tunnels of Cu Chi by Tom Mangold and John Penycate].
[Image: The Tunnels of Cu Chi by Tom Mangold and John Penycate].
As Tom Mangold and John Penycate explain in their often riveting book The Tunnels of Cu Chi: A Harrowing Account of America’s “Tunnel Rats” in the Underground Battlefields of Vietnam:
The underground tunnels of Cu Chi were the most complex part of a network that—at the height of the Vietnam War in the mid sixties—stretched from the gates of Saigon to the border with Cambodia (today, Ho Chi Minh City and Kampuchea). There were hundreds of kilometers of tunnels connecting villages, districts, and even provinces. They held living areas, storage depots, ordnance factories, hospitals, headquarters, and almost every other facility that was necessary to the pursuit of the war by South Vietnam’s Communists and that could be accommodated below ground.
“In the end,” a former major in the North Vietnamese Army explains, “there were main communications tunnels, secret tunnels, false tunnels. The more the Americans tried to drive us away from our land, the more we burrowed into it.”
The authors memorably refer to this subterranean battleground as “the theater of the earth.”
The so-called “tunnel warfare” that ensued is the subject of Mangold’s and Penycate’s book, including the variously weaponized devices and contraptions used by U.S. troops to discover, map, and (unsuccessfully) eliminate these tunnels.
For instance, there was something called the “mighty mite”: U.S. troops “used a specially adapted commercial air blower called the ‘mighty mite’ to blow smoke down the tunnels, and then watched carefully to see where the smoke came out of the ground so that they could begin a rough plot of where the tunnels spread.” The U.S. then developed an ineffective Tunnel Exploration Kit; TELACS, a “Tunnel Explorer, Locator and Communications System”; something rather ominously referred to as “the Tunnel Weapon”; extreme earth-moving equipment refitted with steel blades so massive they “could splinter trees of up to three feet in diameter”; an “earthquake bomb”; and an entire inter-military training initiative called the Tunnels, Mines, and Booby-Traps School (oh, to see a speculative collaboration between that School and the Bartlett!).
Of course, this aggressive ingenuity worked both ways; one particularly interesting example of Vietnamese tunnel construction involved a hollowed-out tree whose trunk led directly down into the tunnel networks below, like some sort of botanical chimney. A sniper could thus take shots from the leafy, topmost branches of a tree, only then to disappear, sliding down a climbing rope, into the theater of the earth below.
Through camouflage, the landscape itself became both bewildering shield and offensive weapon.
In any case, with all of the cases cited here, going underground means entering a space of unexpected affiliation: a crosswise architecture of circuits and countertopology.
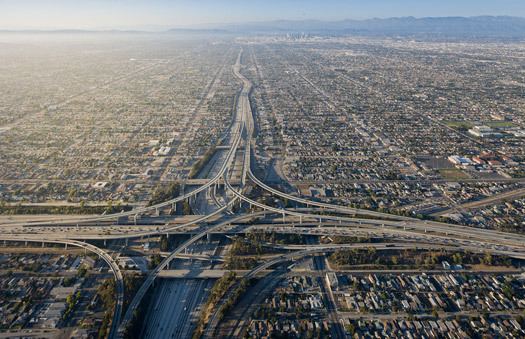 [Image: Photo by Iwan Baan, from No More Play: Conversations on Urban Speculation in Los Angeles and Beyond edited by Jessica Varner].
[Image: Photo by Iwan Baan, from No More Play: Conversations on Urban Speculation in Los Angeles and Beyond edited by Jessica Varner].  [Image: Photo by Iwan Baan, from No More Play: Conversations on Urban Speculation in Los Angeles and Beyond edited by Jessica Varner].
[Image: Photo by Iwan Baan, from No More Play: Conversations on Urban Speculation in Los Angeles and Beyond edited by Jessica Varner].  [Image: Photo by Iwan Baan, from No More Play: Conversations on Urban Speculation in Los Angeles and Beyond edited by Jessica Varner].
[Image: Photo by Iwan Baan, from No More Play: Conversations on Urban Speculation in Los Angeles and Beyond edited by Jessica Varner].  [Image: Photo by Iwan Baan, from No More Play: Conversations on Urban Speculation in Los Angeles and Beyond edited by Jessica Varner].
[Image: Photo by Iwan Baan, from No More Play: Conversations on Urban Speculation in Los Angeles and Beyond edited by Jessica Varner]. [Image: Photo by Iwan Baan, from No More Play: Conversations on Urban Speculation in Los Angeles and Beyond edited by Jessica Varner].
[Image: Photo by Iwan Baan, from No More Play: Conversations on Urban Speculation in Los Angeles and Beyond edited by Jessica Varner].  [Image: Photo by Iwan Baan, from No More Play: Conversations on Urban Speculation in Los Angeles and Beyond edited by Jessica Varner].
[Image: Photo by Iwan Baan, from No More Play: Conversations on Urban Speculation in Los Angeles and Beyond edited by Jessica Varner]. 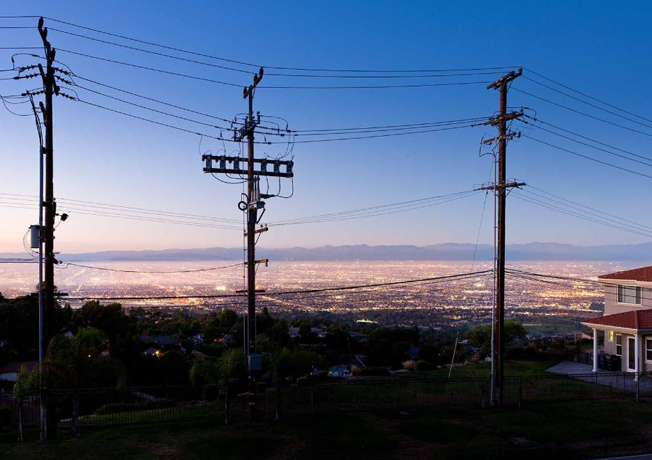 [Image: Photo by Iwan Baan, from No More Play: Conversations on Urban Speculation in Los Angeles and Beyond edited by Jessica Varner].
[Image: Photo by Iwan Baan, from No More Play: Conversations on Urban Speculation in Los Angeles and Beyond edited by Jessica Varner].  [Image: From No More Play: Conversations on Urban Speculation in Los Angeles and Beyond edited by Jessica Varner].
[Image: From No More Play: Conversations on Urban Speculation in Los Angeles and Beyond edited by Jessica Varner].

 [Image: The
[Image: The 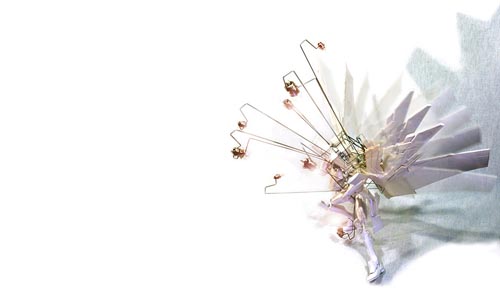 [Image: The “Electric Aurora,” from Specimens of Unnatural History, by
[Image: The “Electric Aurora,” from Specimens of Unnatural History, by 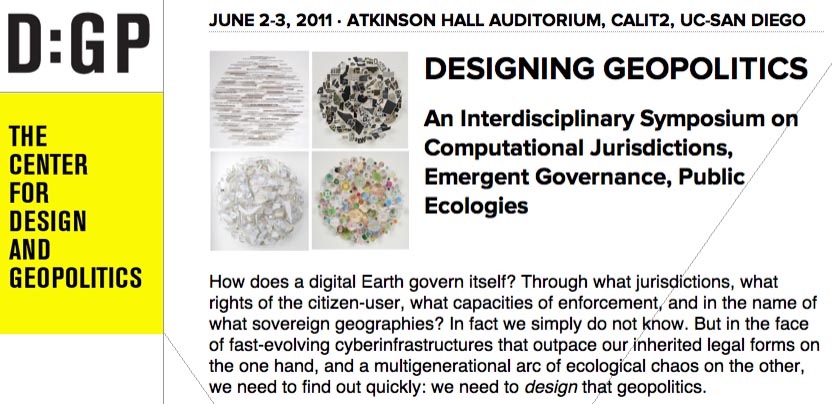 Finally, Nicola and I will fall out of the car in a state of semi-delirium in La Jolla, California, where I’ll be presenting at a 2-day symposium on
Finally, Nicola and I will fall out of the car in a state of semi-delirium in La Jolla, California, where I’ll be presenting at a 2-day symposium on 

 [Images: From
[Images: From  [Image: From
[Image: From  [Image: From
[Image: From  [Images: From
[Images: From 
 [Images: From
[Images: From  [Image: From
[Image: From 
 [Images: From
[Images: From 
 [Images: From
[Images: From  Hirst pitched his class as an exploration of spatial metaphors: “Underground is also a metaphor for the unconscious,” Hirst wrote, “a symbolic site for hidden and uncontrollable psychic forces. This cultural, psychic and metaphorical legacy affects our relation to apparently utilitarian underground structures and activities, such as cellars, graves, mines, tunnels and tubes.”
Hirst pitched his class as an exploration of spatial metaphors: “Underground is also a metaphor for the unconscious,” Hirst wrote, “a symbolic site for hidden and uncontrollable psychic forces. This cultural, psychic and metaphorical legacy affects our relation to apparently utilitarian underground structures and activities, such as cellars, graves, mines, tunnels and tubes.”  [Image: From “
[Image: From “ [Image: From “
[Image: From “ [Image: From “
[Image: From “ [Image: The city as telluric gyroscope; from “
[Image: The city as telluric gyroscope; from “ [Image: Scanned from
[Image: Scanned from  [Image: Illustration by Chevalier Follard (1727); scanned from
[Image: Illustration by Chevalier Follard (1727); scanned from  [Image: Calculating subterranean attack-trigonometry; scanned from
[Image: Calculating subterranean attack-trigonometry; scanned from  [Image: Scanned from
[Image: Scanned from  [Image: From Mémoires d’Artillerie by Pierre Surirey de Saint-Rémy (1702); scanned from
[Image: From Mémoires d’Artillerie by Pierre Surirey de Saint-Rémy (1702); scanned from  [Images: A camouflaged door in the earth swings open; photos by Kevyn, via
[Images: A camouflaged door in the earth swings open; photos by Kevyn, via  [Image:
[Image:  [Image: by
[Image: by 
 If you’re in Berlin this evening, Thursday, 12 May,
If you’re in Berlin this evening, Thursday, 12 May, 


 [Images: From
[Images: From 
 [Images: From
[Images: From 
 [Image: From
[Image: From  The Museum has also recently announced a discounted
The Museum has also recently announced a discounted 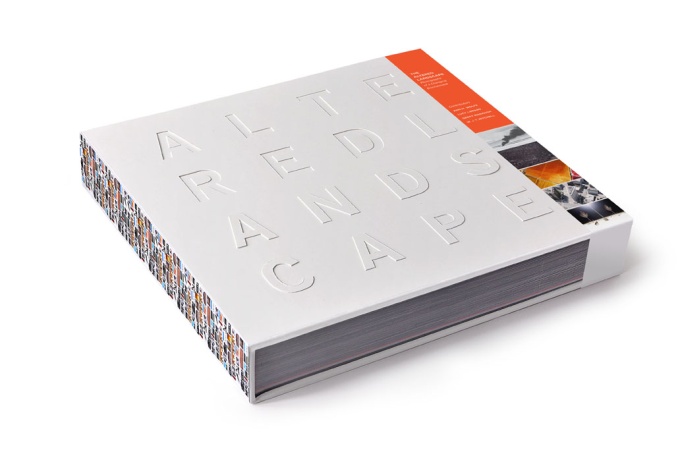 [Image:
[Image: 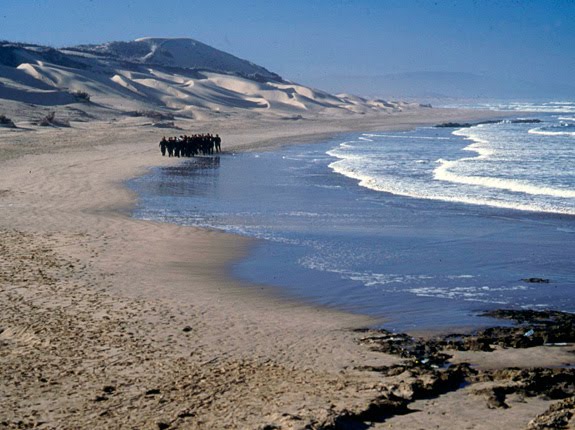
 [Images: From
[Images: From  [Image: From
[Image: From  [Image: “Electric Aurora” by Liam Young, from Specimens of Unnatural History].
[Image: “Electric Aurora” by Liam Young, from Specimens of Unnatural History]. [Image: From The Active Layer by Lateral Office; photo by
[Image: From The Active Layer by Lateral Office; photo by 
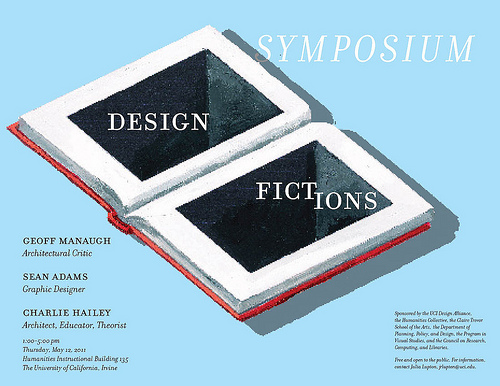 Just a quick note that I’ll be speaking Thursday afternoon down at the UC-Irvine
Just a quick note that I’ll be speaking Thursday afternoon down at the UC-Irvine 
 [Image: Photo by
[Image: Photo by 
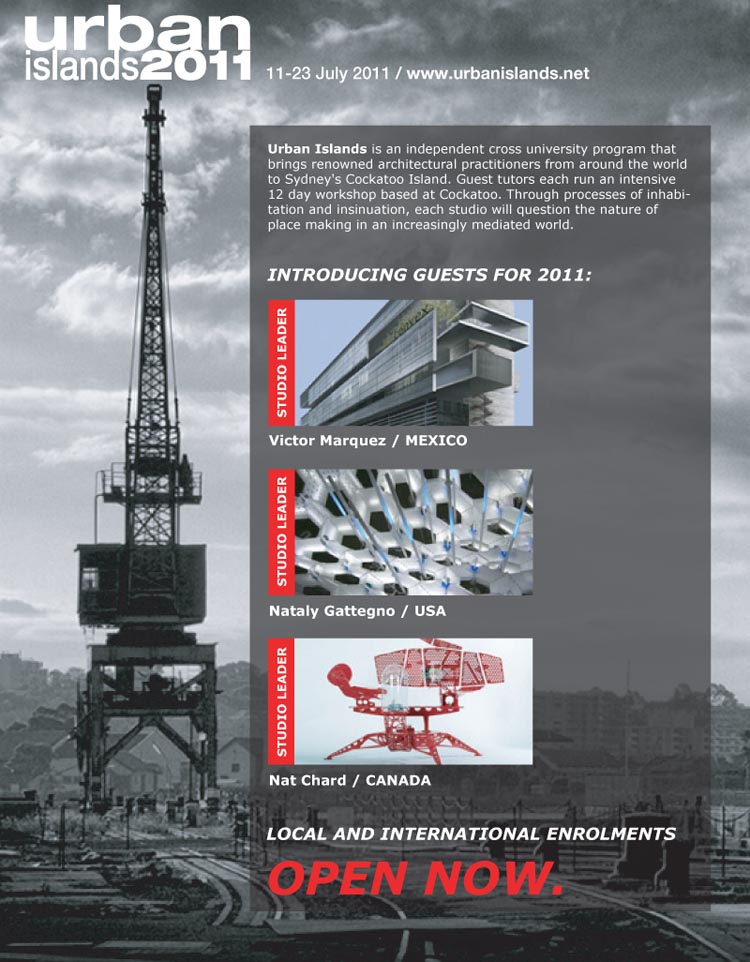
 [Image: A sign on
[Image: A sign on  [Image: The surface of the earth peeled away to reveal rock and fissures – a perfect excuse for one of my favorite quotations: “Look down well!”
[Image: The surface of the earth peeled away to reveal rock and fissures – a perfect excuse for one of my favorite quotations: “Look down well!”