 [Image: From Horizon Houses (2000) by Lebbeus Woods (with additional design and modeling by Paul Anvar)].
[Image: From Horizon Houses (2000) by Lebbeus Woods (with additional design and modeling by Paul Anvar)].
After posting a project by Jimenez Lai back in January, Lebbeus Woods got in touch with an earlier project of his own, called Horizon Houses (2000).
 [Image: From Horizon Houses (2000) by Lebbeus Woods (with additional design and modeling by Paul Anvar)].
[Image: From Horizon Houses (2000) by Lebbeus Woods (with additional design and modeling by Paul Anvar)].
In his own words, the Horizon Houses are “are spatial structures that turn, or are turned, either continuously (the Wheel House) or from/to fixed positions (the Star and Block Houses).
They are structures experimenting with our perception of spatial transformations, accomplished without any material changes to the structures themselves. In these projects, my concern was the question of space. The engineering questions of how to turn the houses could be answered by conventional mechanical means—cranes and the like—but these seem clumsy and inelegant. The mechanical solution may lie in the idea of self-propelling structures, using hydraulics. But of more immediate concern: how would the changing spaces impact the ways we might inhabit them?
These self-transforming, perpetually off-kilter structures would, in a sense, contain their future horizon lines within them, as they rotate through various, competing orientations, both always and never completely grounded.
 [Image: From Horizon Houses (2000) by Lebbeus Woods].
[Image: From Horizon Houses (2000) by Lebbeus Woods].
Each house in the series thus simultaneously explores the visual nature—and spatial effect—of the horizon line and the vertical force of gravity that makes that horizon possible.
As Woods phrases it, “Gravity is constantly at work on the materials of architecture, trying to pull them to the earth’s center of gravity. An important consequence is that this action establishes the horizon.” However, he adds, “in the absence of gravity there is no horizon, for example, for astronauts in space. It is from this understanding that Ernst Mach developed his theory of inertia frames, which influenced Albert Einstein’s relativistic theory of gravity”—but, that, Woods says, “is another story.”
 [Image: From Horizon Houses (2000) by Lebbeus Woods (with additional design and modeling by Paul Anvar)].
[Image: From Horizon Houses (2000) by Lebbeus Woods (with additional design and modeling by Paul Anvar)].
The Star House, seen immediately above and below, was what brought Woods to comment on the earlier post about Jimenez Lai; but the other “ensemble variations,” as Woods describe them, while departing formally from the initial comparison with Lai’s own project, deserve equal attention here.

 [Images: From Horizon Houses (2000) by Lebbeus Woods (with additional design and modeling by Paul Anvar)].
[Images: From Horizon Houses (2000) by Lebbeus Woods (with additional design and modeling by Paul Anvar)].
The circular form of the Wheel House, for instance, literalizes the stationary-but-mobile aspect of the project.
 [Image: From Horizon Houses (2000) by Lebbeus Woods].
[Image: From Horizon Houses (2000) by Lebbeus Woods].
It also compels the house always to be on the verge of moving again, unlike the jagged, semi-mountainous points of the Block and Star Houses.


 [Images: From Horizon Houses (2000) by Lebbeus Woods (with additional design and modeling by Paul Anvar)].
[Images: From Horizon Houses (2000) by Lebbeus Woods (with additional design and modeling by Paul Anvar)].
The Block Houses appear to be in a state of barely stabilized wreckage following an otherwise unmentioned seismic event—which is fitting, as the rest of Woods’s descriptive text (available on his website) offers seismicity as a key force and generative parameter for the project. If the earth itself moves, what sort of architecture might embrace and even thrive on that motion, rather than—unsuccessfully—attempt to resist a loss of foundation?
 [Image: From Horizon Houses (2000) by Lebbeus Woods].
[Image: From Horizon Houses (2000) by Lebbeus Woods].
To say that these buildings thus exist in a state of ongoing catastrophe would be to fixate on and over-emphasize their instability, whereas it would be more productive to recognize that each house rides out a subtle and unique negotiation of the planet—where “the planet” is treated less as a physical fact and more as a gravitational reference point, an abstract frame of influence within which certain architectural forms can take shape.
In other words, the urges and pulls of gravity might nudge each house this way and that—it might even pull them over into a radically new orientation—but the architecture remains both optically sensible against its new horizon line and, more importantly, inhabitable.


 [Image: From Horizon Houses (2000) by Lebbeus Woods (with additional design and modeling by Paul Anvar)].
[Image: From Horizon Houses (2000) by Lebbeus Woods (with additional design and modeling by Paul Anvar)].
Taken together, this family of forms could thus roll, wander, and collapse indefinitely through the gravitational fields that command them.
 [Image: From Horizon Houses (2000) by Lebbeus Woods].
[Image: From Horizon Houses (2000) by Lebbeus Woods].
For a bit more text related to the project, see Woods’s own website.
 [Image: From Moving House, via the Washington Post.]
[Image: From Moving House, via the Washington Post.] [Image: From Moving House, via the Washington Post.]
[Image: From Moving House, via the Washington Post.] [Image: From Moving House, via the Washington Post.]
[Image: From Moving House, via the Washington Post.]

 [Images: From Moving House, via the Washington Post.]
[Images: From Moving House, via the Washington Post.]
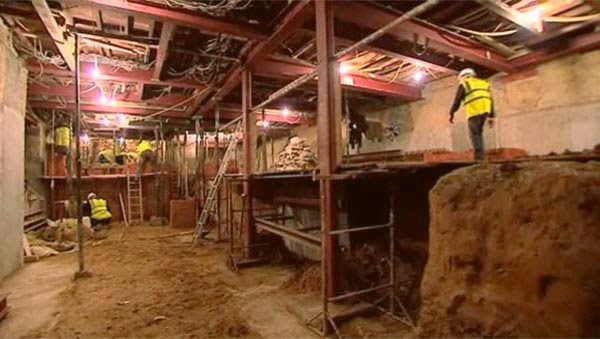 [Image: Courtesy of
[Image: Courtesy of  [Image: Courtesy of
[Image: Courtesy of 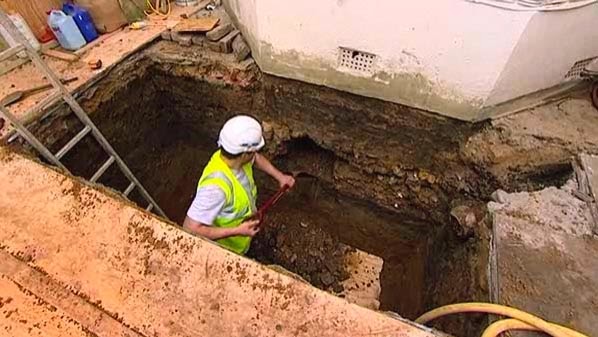 [Image: Courtesy of
[Image: Courtesy of 
 [Image: From Horizon Houses (2000) by Lebbeus Woods (with additional design and modeling by Paul Anvar)].
[Image: From Horizon Houses (2000) by Lebbeus Woods (with additional design and modeling by Paul Anvar)]. [Image: From Horizon Houses (2000) by Lebbeus Woods (with additional design and modeling by Paul Anvar)].
[Image: From Horizon Houses (2000) by Lebbeus Woods (with additional design and modeling by Paul Anvar)]. [Image: From Horizon Houses (2000) by Lebbeus Woods].
[Image: From Horizon Houses (2000) by Lebbeus Woods]. [Image: From Horizon Houses (2000) by Lebbeus Woods (with additional design and modeling by Paul Anvar)].
[Image: From Horizon Houses (2000) by Lebbeus Woods (with additional design and modeling by Paul Anvar)].
 [Images: From Horizon Houses (2000) by Lebbeus Woods (with additional design and modeling by Paul Anvar)].
[Images: From Horizon Houses (2000) by Lebbeus Woods (with additional design and modeling by Paul Anvar)]. [Image: From Horizon Houses (2000) by Lebbeus Woods].
[Image: From Horizon Houses (2000) by Lebbeus Woods].

 [Images: From Horizon Houses (2000) by Lebbeus Woods (with additional design and modeling by Paul Anvar)].
[Images: From Horizon Houses (2000) by Lebbeus Woods (with additional design and modeling by Paul Anvar)]. [Image: From Horizon Houses (2000) by Lebbeus Woods].
[Image: From Horizon Houses (2000) by Lebbeus Woods].

 [Image: From Horizon Houses (2000) by Lebbeus Woods (with additional design and modeling by Paul Anvar)].
[Image: From Horizon Houses (2000) by Lebbeus Woods (with additional design and modeling by Paul Anvar)]. [Image: From Horizon Houses (2000) by Lebbeus Woods].
[Image: From Horizon Houses (2000) by Lebbeus Woods].




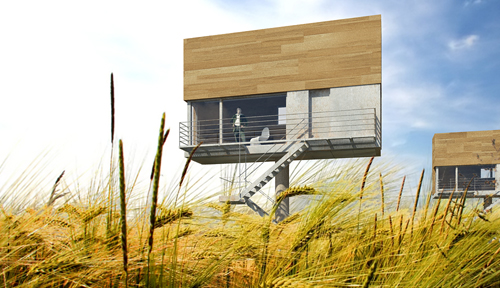 [Image: The
[Image: The 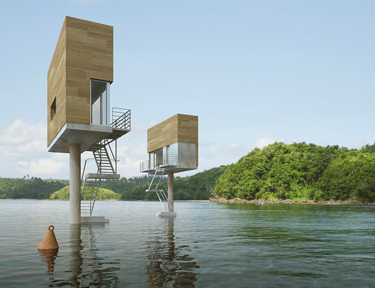
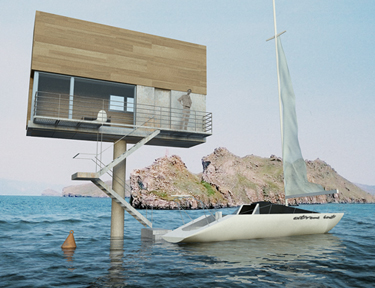 [Images: The
[Images: The 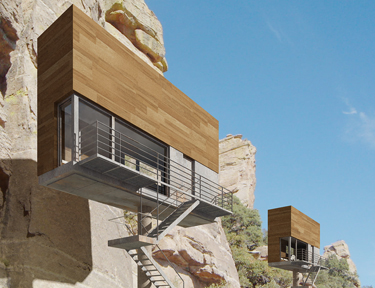 [Image: The
[Image: The 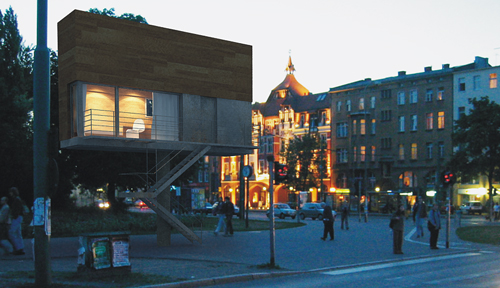 [Image: The
[Image: The