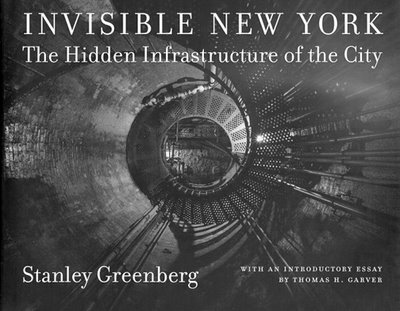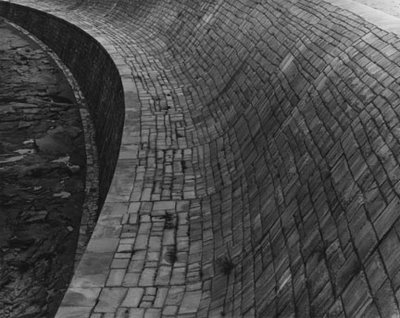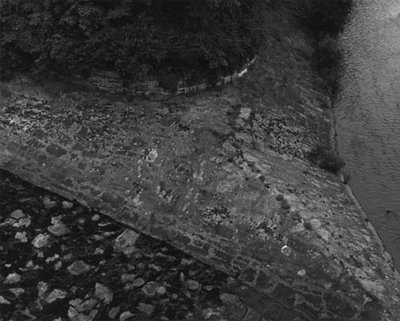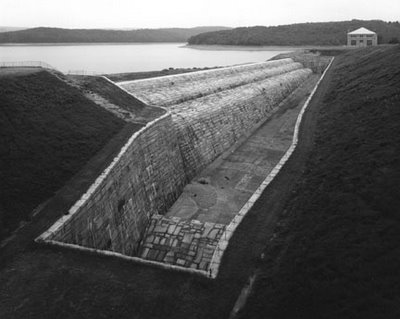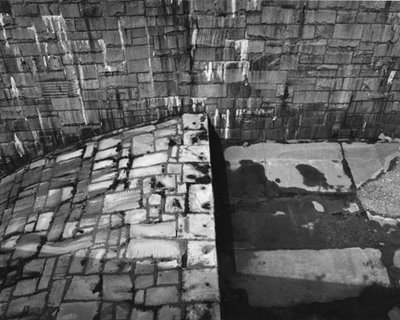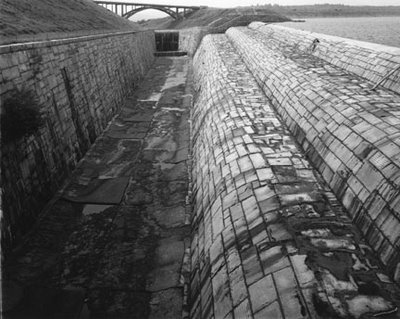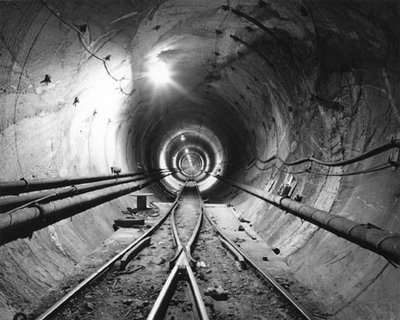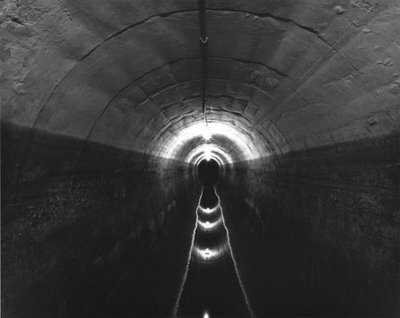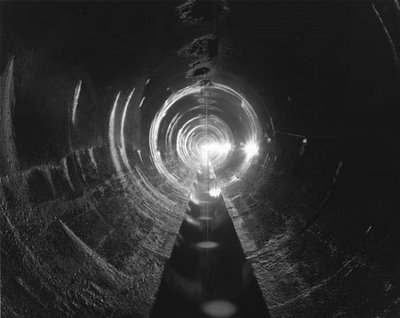 [Image: Near Barren Island, Brooklyn, New York, via Google Maps].
[Image: Near Barren Island, Brooklyn, New York, via Google Maps].
I’ve always liked the story of Mary Anning, an amateur paleontologist who collected fossils along the cliffs of southwest England in the early to mid-1800s. Her work was greatly assisted by the coastal weather, as landslides, slumping, and severe storms helped to reveal the remains of extinct creatures in the rocks.
“Although she had an eye for fossils,” Christopher McGowan writes in The Dragon Seekers: How an Extraordinary Circle of Fossilists Discovered the Dinosaurs and Paved the Way for Darwin, “she could not find them until they had been exposed by weathering—an achingly slow process. But when wind and rain and frost and sun had done their work, she would find them, peeking through the surface. Others were buried so deeply in the cliffs that it would be aeons before they were ever discovered.”
I love the tantalizing prospect here of as-yet unknown forms of life still hiding in the cliffside, awaiting future landslides or heavy rain, and the imaginative possibilities this implies—from straight-forward tales of scientific discovery to darker, H.P. Lovecraft-inflected horror fiction. A catastrophic future storm strikes Cornwall, and, as the townspeople walk stunned through the wreckage of their high street the next morning, they can’t miss the massive bulk of some thing “peeking through the surface” of a nearby cliff.
 [Image: The cliffs at Lyme Regis, via Wikipedia].
[Image: The cliffs at Lyme Regis, via Wikipedia].
I was reminded of Mary Anning again this morning while reading about a place called Barren Island—“whose name apparently comes not from its long association with desolation but from the Dutch word for ‘bears’”—a coastal neighborhood in New York City that was demolished by the freeway-obsessed Robert Moses in the 1930s.
Anthropologist Robin Nagle, author of Picking Up: On the Streets and Behind the Trucks with the Sanitation Workers of New York City, took some students to visit the site, explaining to The New Yorker that fragments of a now-lost neighborhood keep reappearing on the beach.
That same beach, of course, is well-known for its weathered glass bottles, but, we read, “Visitors usually assume that the refuse has washed up from the body of water still known as Dead Horse Bay, but most of it has actually washed down, from an eroding bank above the sand. ‘The bank is the outermost edge of a landfill,’ Nagle explained. ‘It keeps receding, and stuff keeps appearing.’”
Awesomely, Nagle points out that you can at least partially piece together the history an erased neighborhood from these traces:
Some of the exposed material, Nagle believes, originated in a Brooklyn neighborhood that Moses levelled to make way for one of his road-building projects, more than a decade after Floyd Bennett Field had been supplanted by LaGuardia Airport. “We don’t know which neighborhood,” she said, “but we do know the period, because when we find remnants of newspapers the dates are between early February and mid-March of 1953.” The beach is a window into that era. She went on, “I tell people to imagine that they’re a props master for a film about a working-class Brooklyn family in 1953, and they have to fill their home with goods that would have been part of their everyday lives—shampoo bottles and cooking tools and car parts and flooring and makeup and children’s toys and furniture and electrical outlets. People say the beach is covered with garbage, but it’s actually covered with the material traces of homes that people had to abandon when Moses forced them out.”
Nagle, you might say, is a kind of Mary Anning of the Anthropocene, collecting the fossils of forgotten neighborhoods as the land in which they’re buried erodes away.

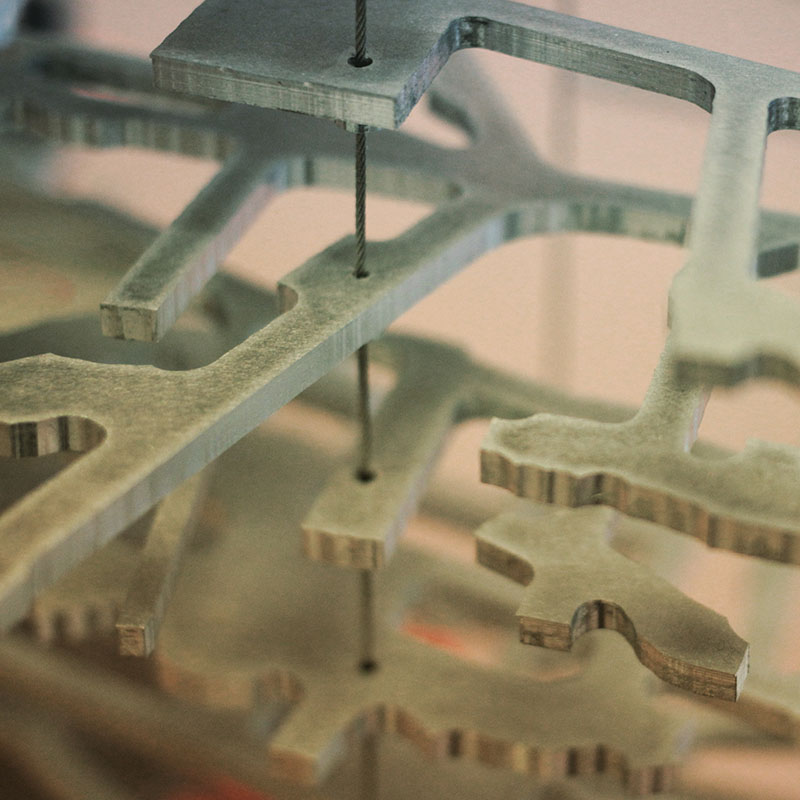 [Image: Model by
[Image: Model by 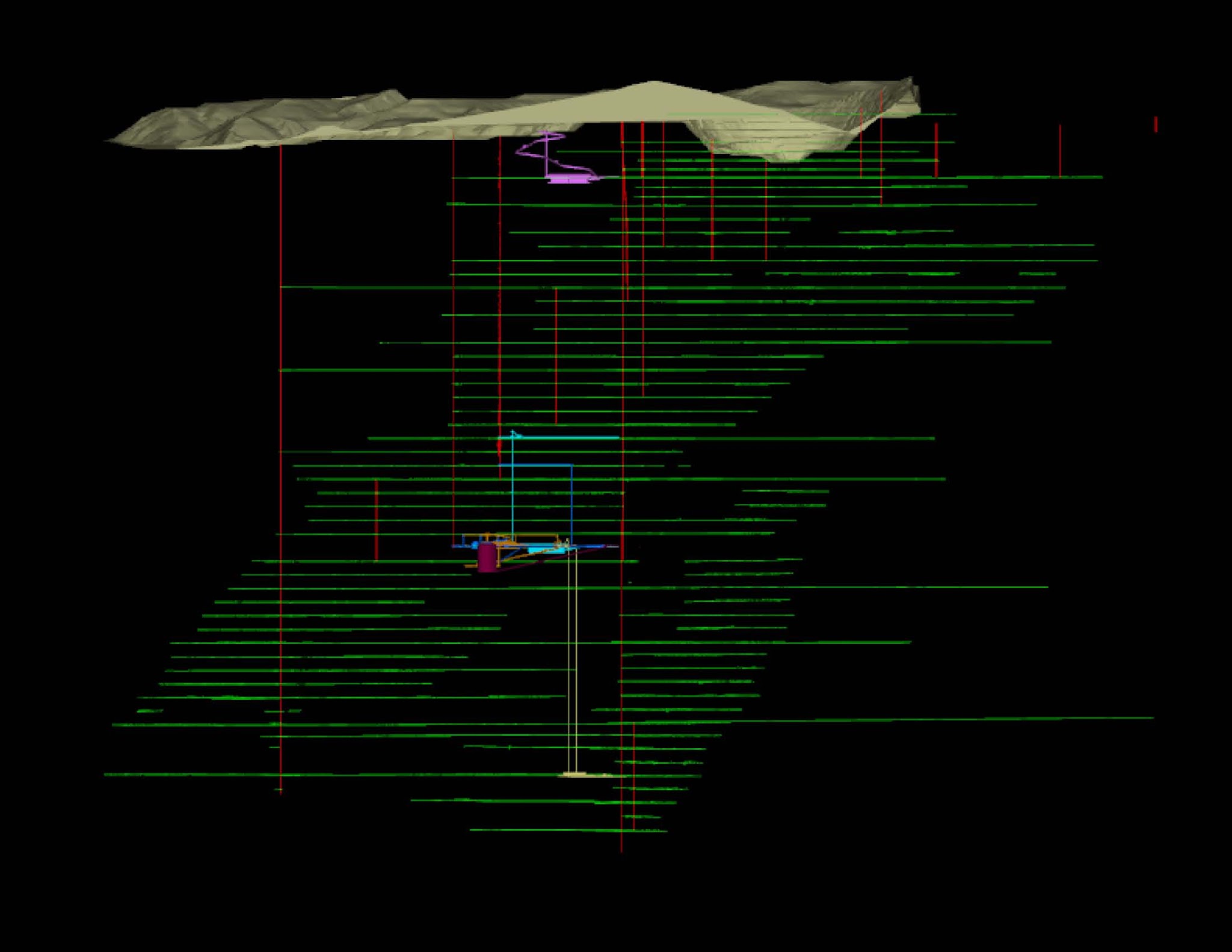 [Image: Digital model of the old mine tunnels beneath Lead, South Dakota; via
[Image: Digital model of the old mine tunnels beneath Lead, South Dakota; via 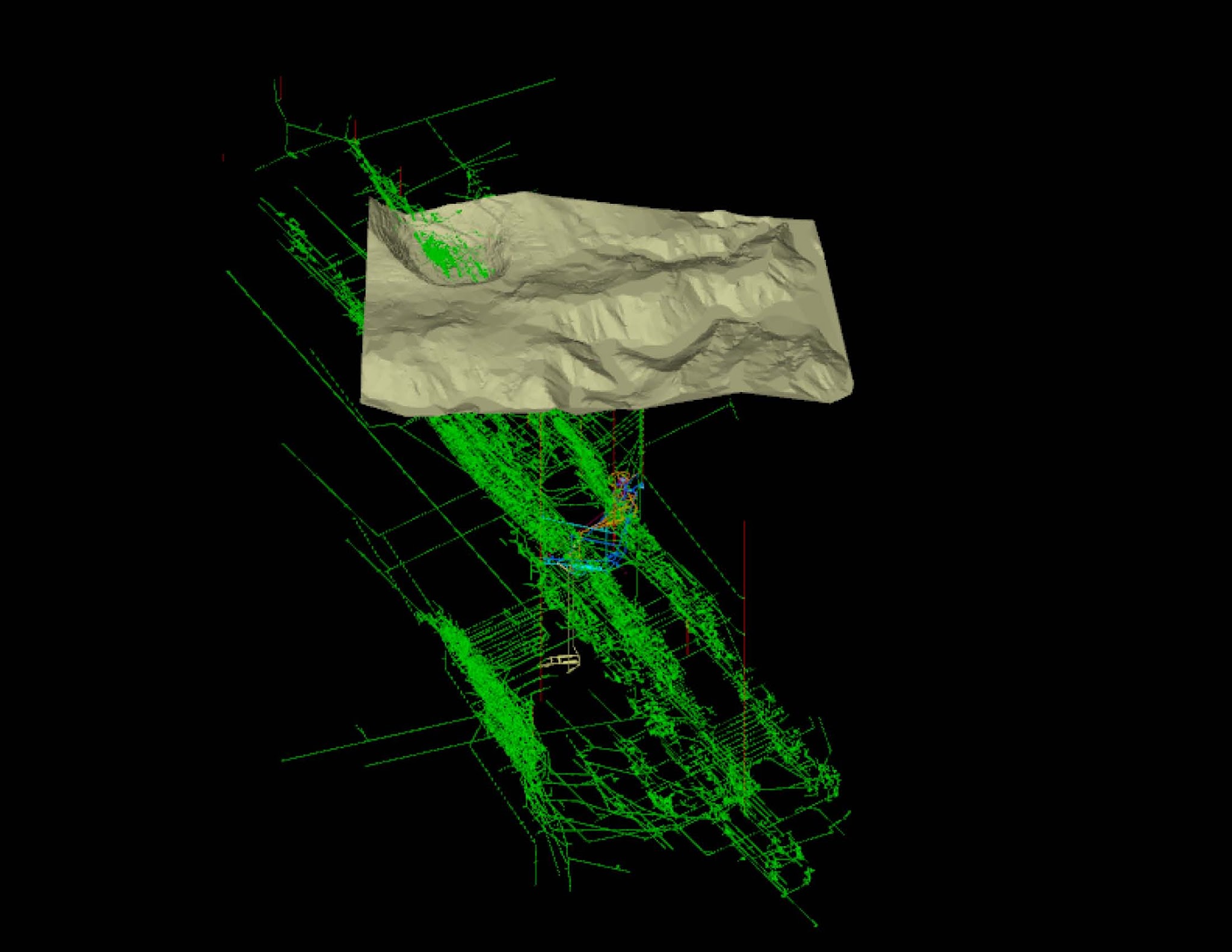 [Image: Digital model of the old mine tunnels beneath Lead, South Dakota; via
[Image: Digital model of the old mine tunnels beneath Lead, South Dakota; via 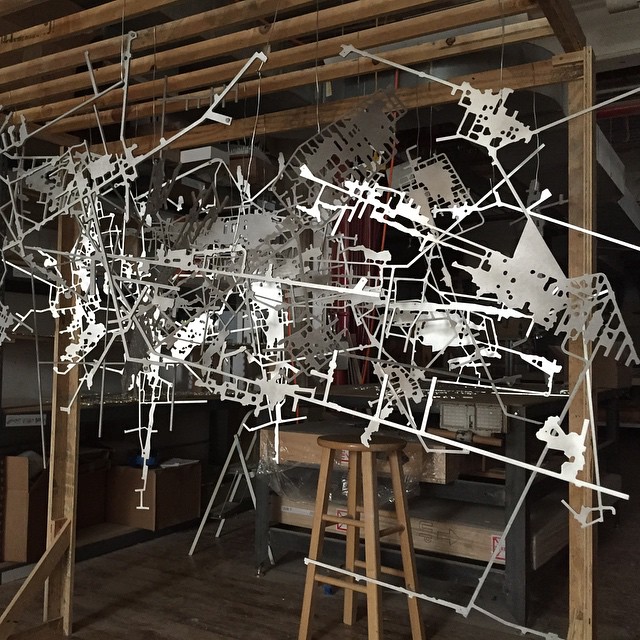 [Image: Model by
[Image: Model by 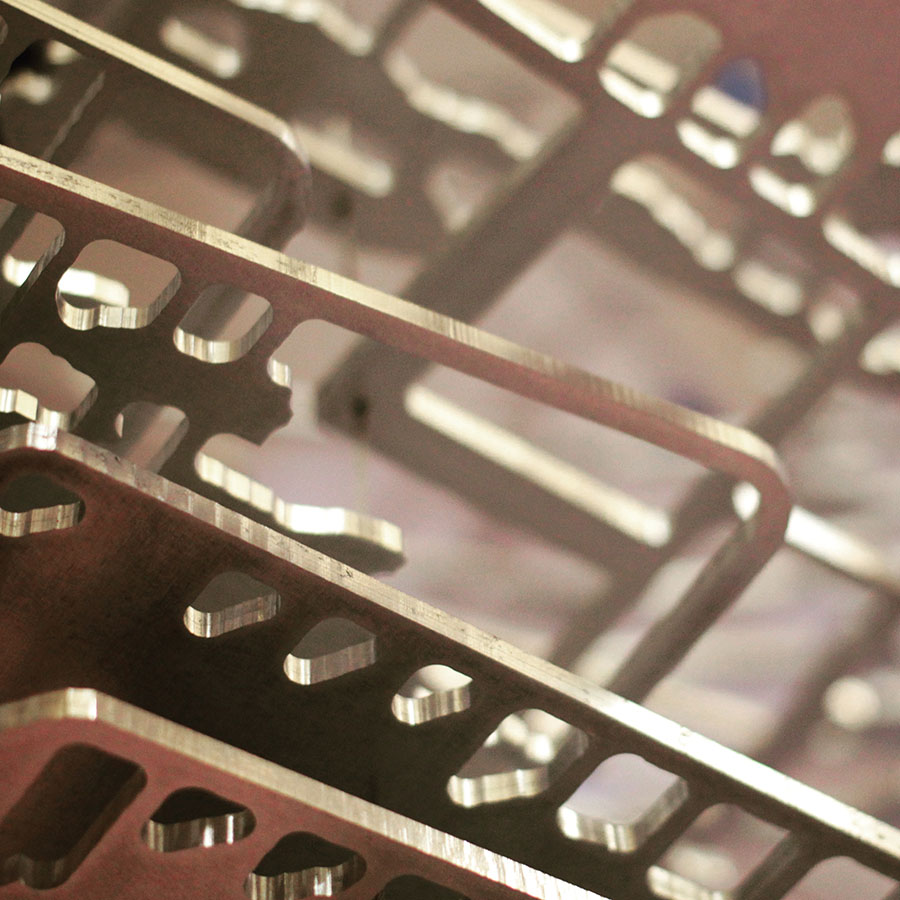 [Image: Model by
[Image: Model by 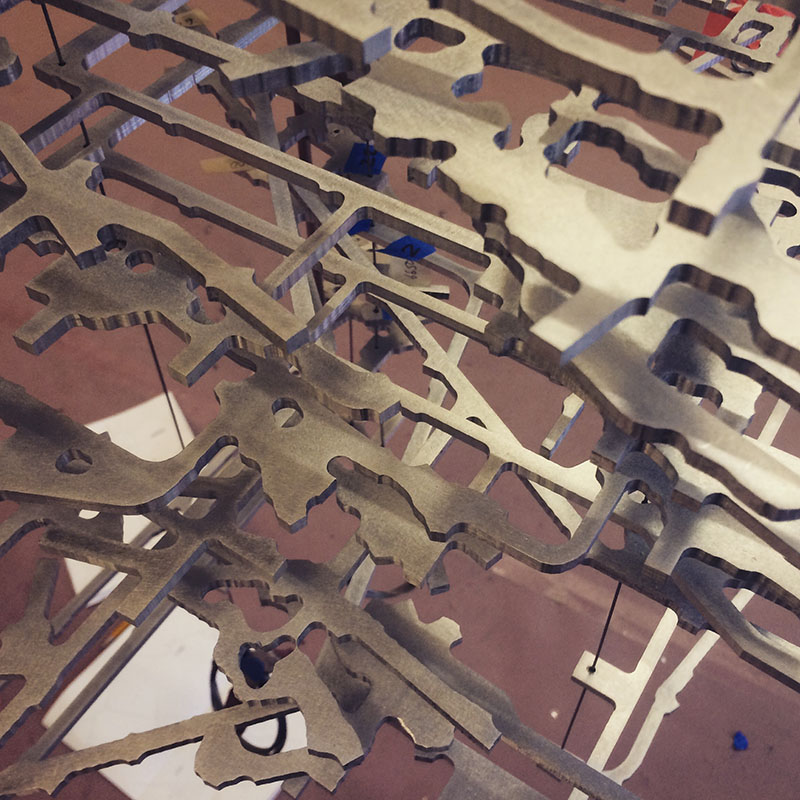 [Image: Model by
[Image: Model by 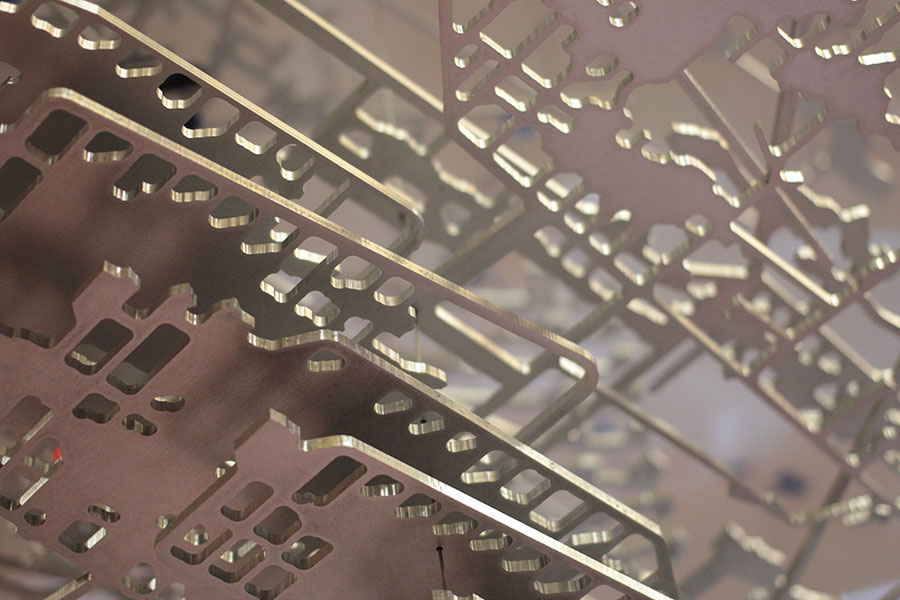 [Image: Model by
[Image: Model by 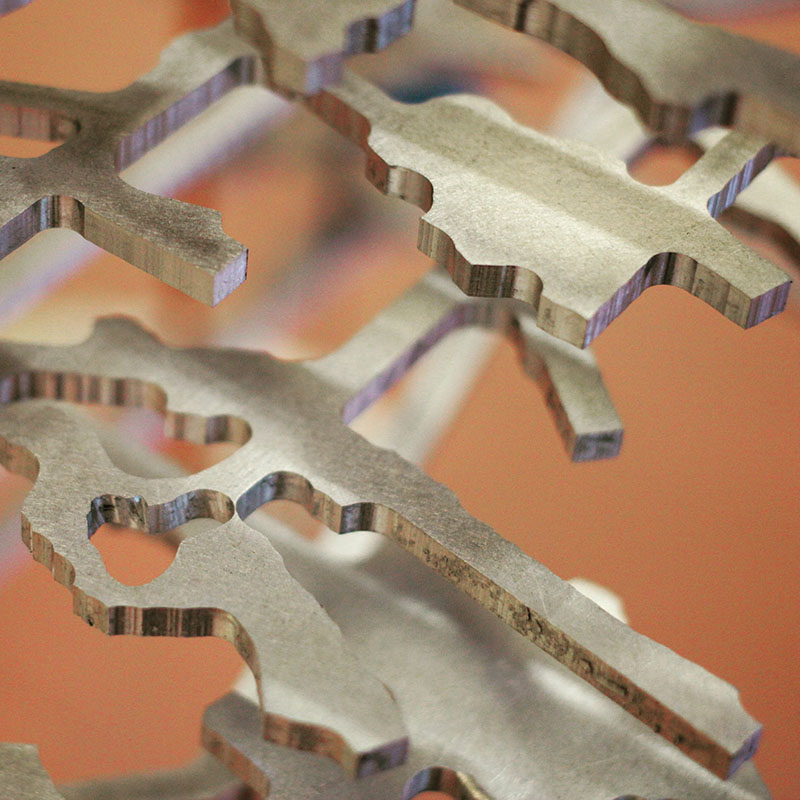 [Image: Model by
[Image: Model by 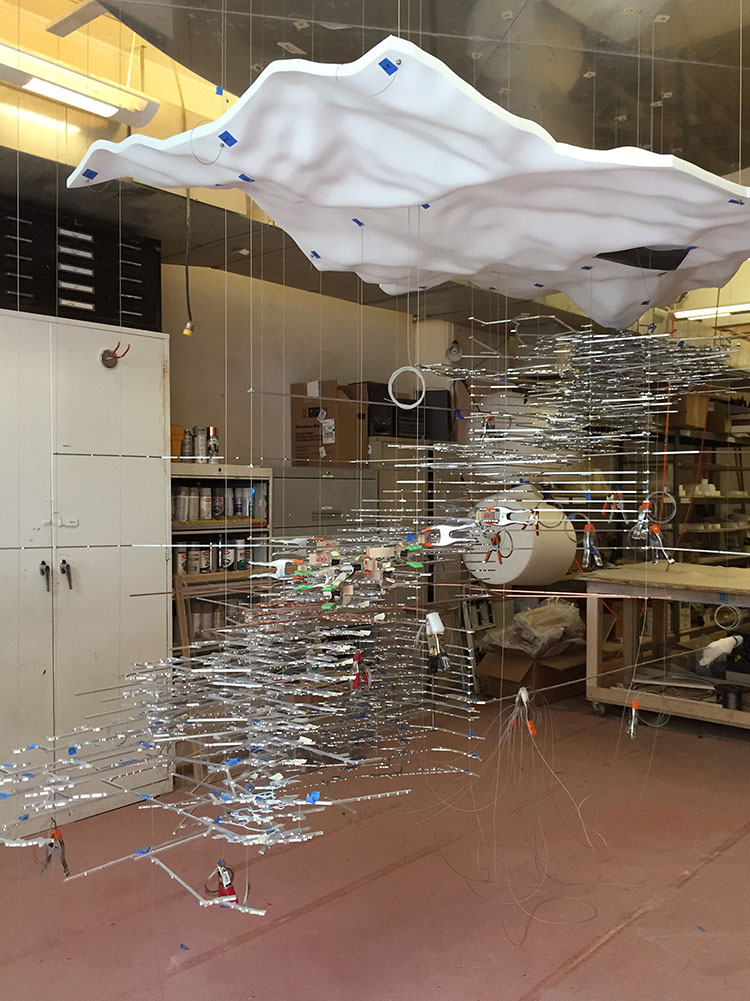 [Image: Assembly of the model by
[Image: Assembly of the model by 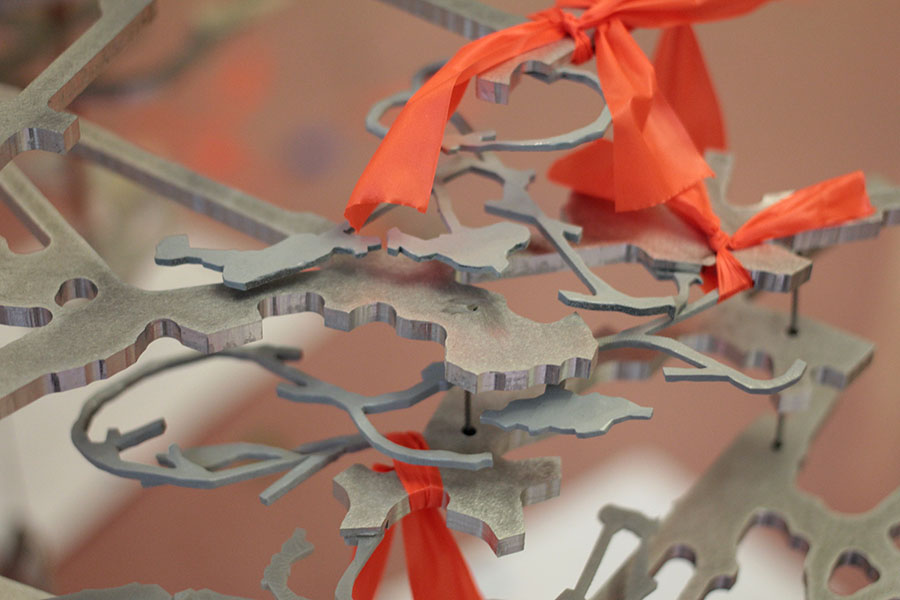
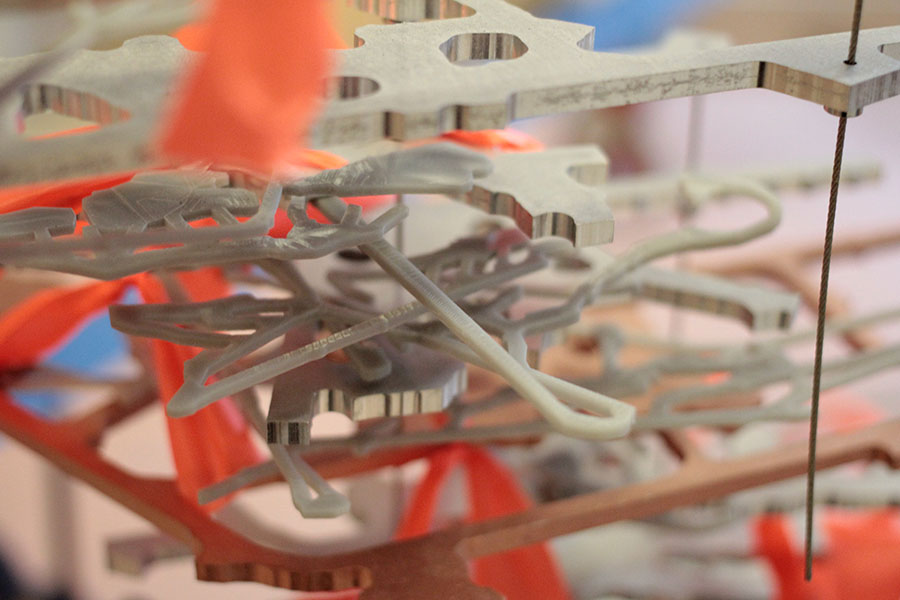 [Images: Model by
[Images: Model by 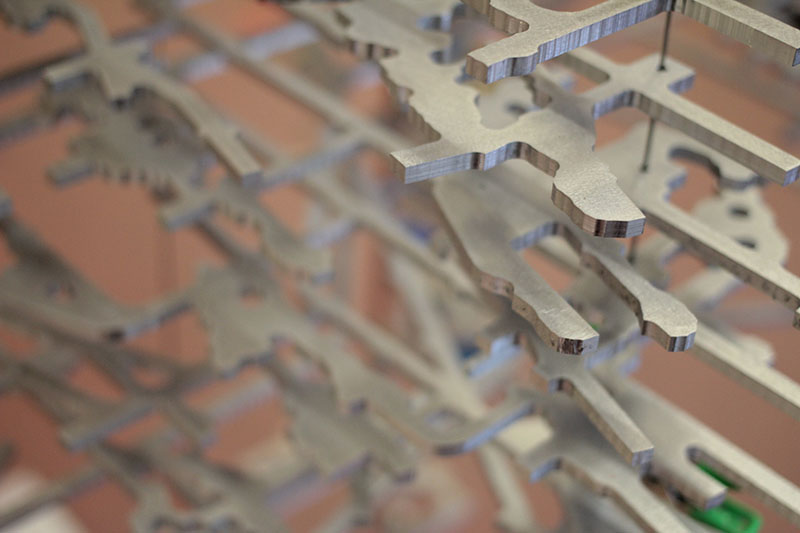 [Image: Model by
[Image: Model by 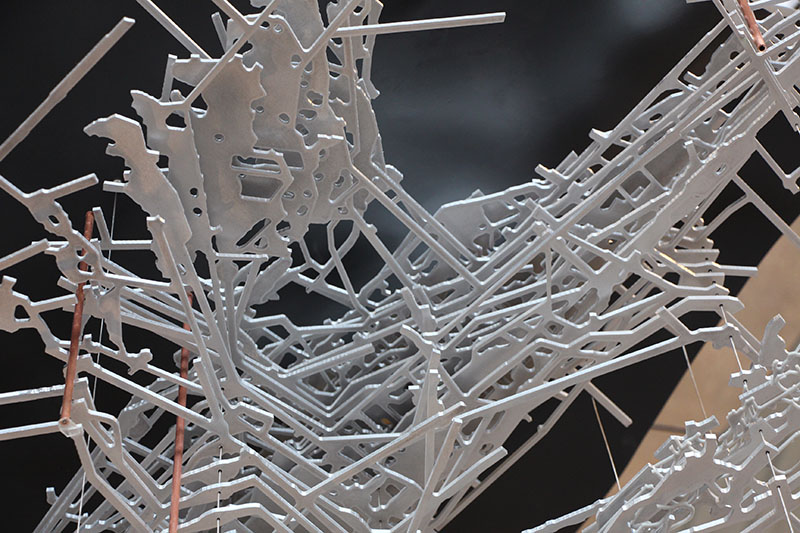 [Image: Assembly of the model by
[Image: Assembly of the model by 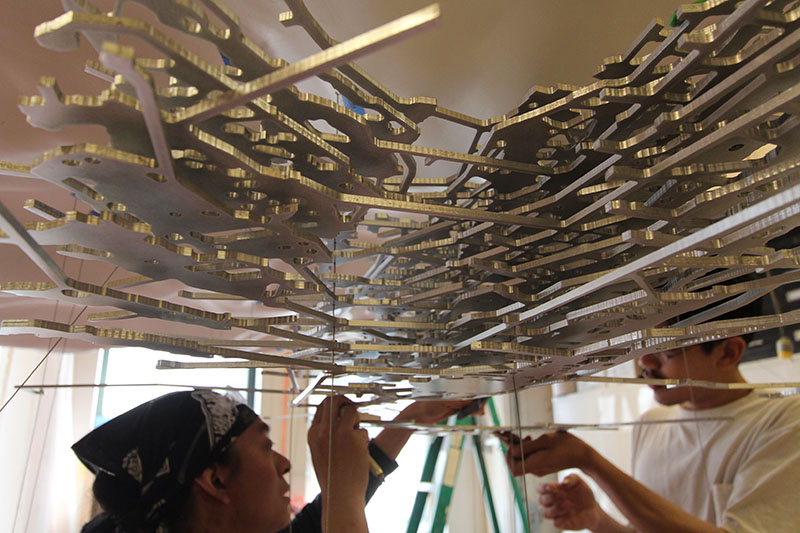 [Image: Assembling the model by
[Image: Assembling the model by 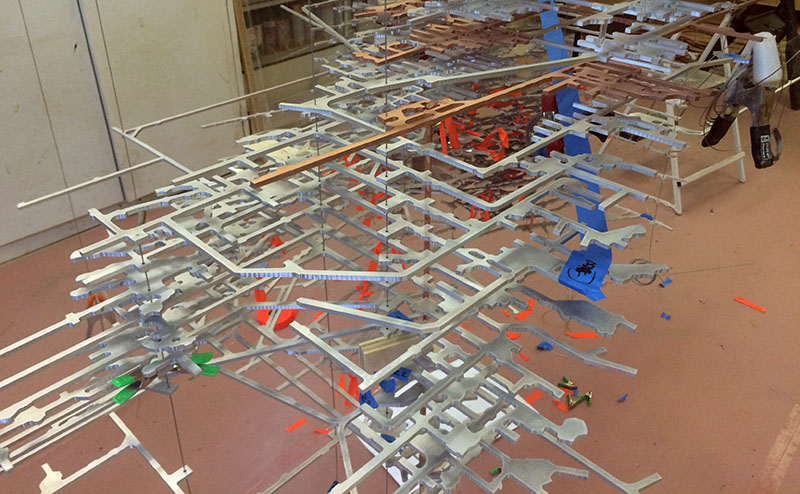 [Image: Model by
[Image: Model by 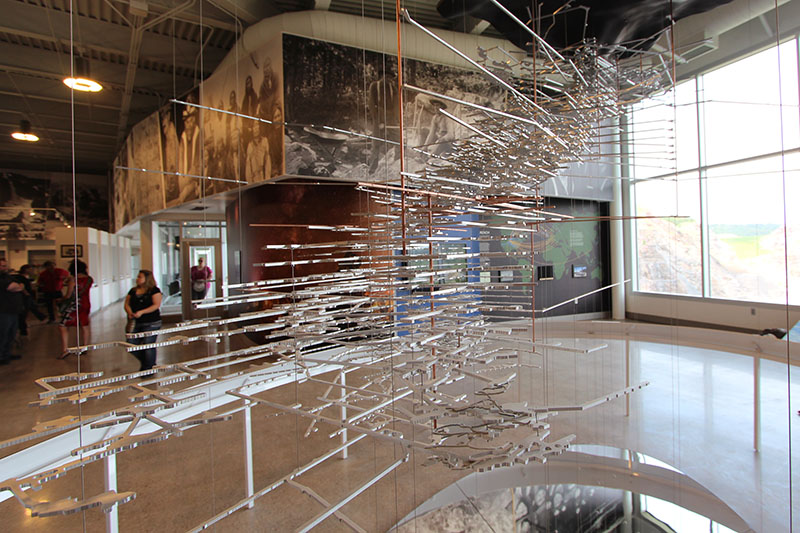
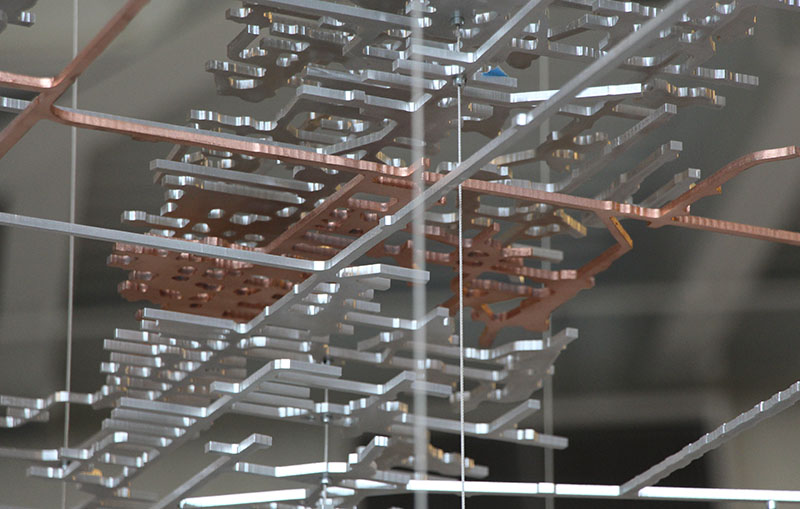
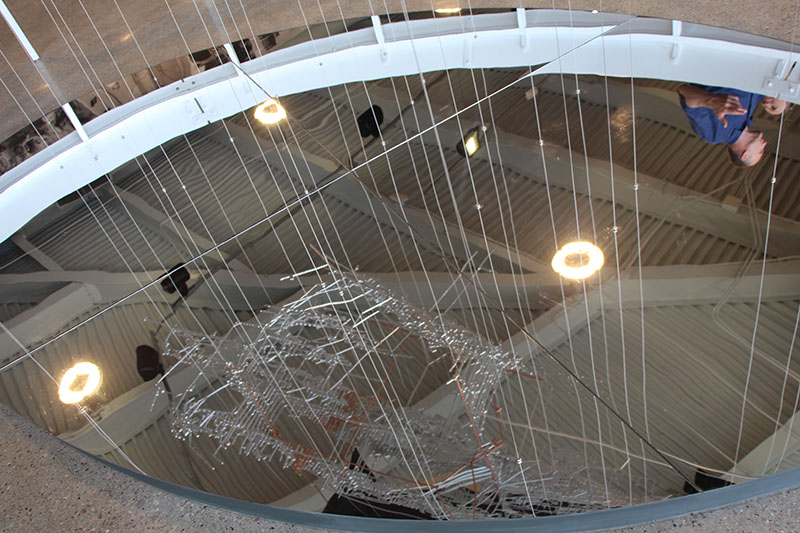 [Images: The model seen in situ, by
[Images: The model seen in situ, by 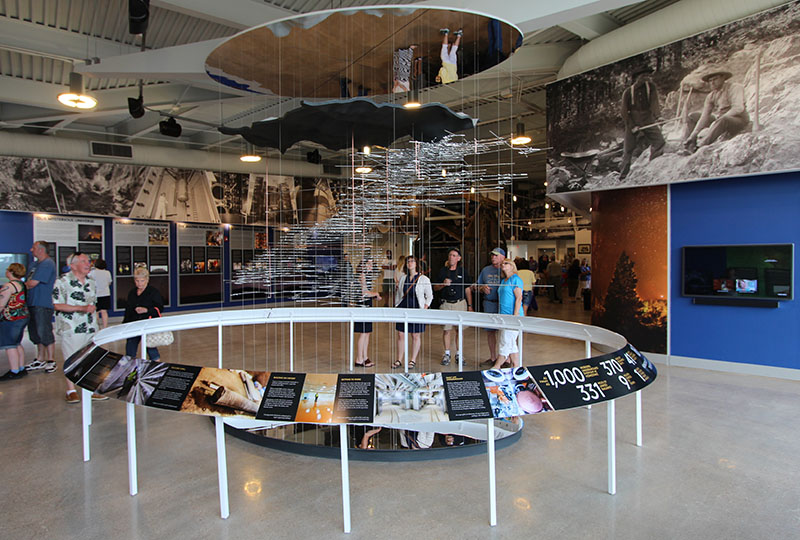 [Image: The model by
[Image: The model by 
 [Image: From “
[Image: From “ [Image: From “
[Image: From “ [Image: From “
[Image: From “ [Image: From “
[Image: From “ [Image: From “
[Image: From “ [Image: From “
[Image: From “ [Image: From “
[Image: From “

 [Images: From “
[Images: From “
 [Images: From “
[Images: From “ [Image: From “
[Image: From “
 [Image: Disguised infrastructure; photo by BLDGBLOG].
[Image: Disguised infrastructure; photo by BLDGBLOG]. [Image: The door to the underworld; photo by BLDGBLOG].
[Image: The door to the underworld; photo by BLDGBLOG]. [Image: Disguised infrastructure; photo by BLDGBLOG].
[Image: Disguised infrastructure; photo by BLDGBLOG]. [Image: A view through the front door of 58 Joralemon Street; photo by BLDGBLOG].
[Image: A view through the front door of 58 Joralemon Street; photo by BLDGBLOG]. [Image: Photo by BLDGBLOG].
[Image: Photo by BLDGBLOG].
 [Image: Two views of the tunnel vent on Governors Island; photos by BLDGBLOG].
[Image: Two views of the tunnel vent on Governors Island; photos by BLDGBLOG].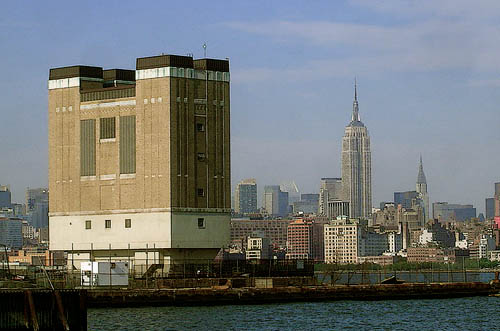 [Image: Holland Tunnel exhaust tower; photo via
[Image: Holland Tunnel exhaust tower; photo via  [Image: The Holland Tunnel Land Ventilation Building, courtesy of
[Image: The Holland Tunnel Land Ventilation Building, courtesy of 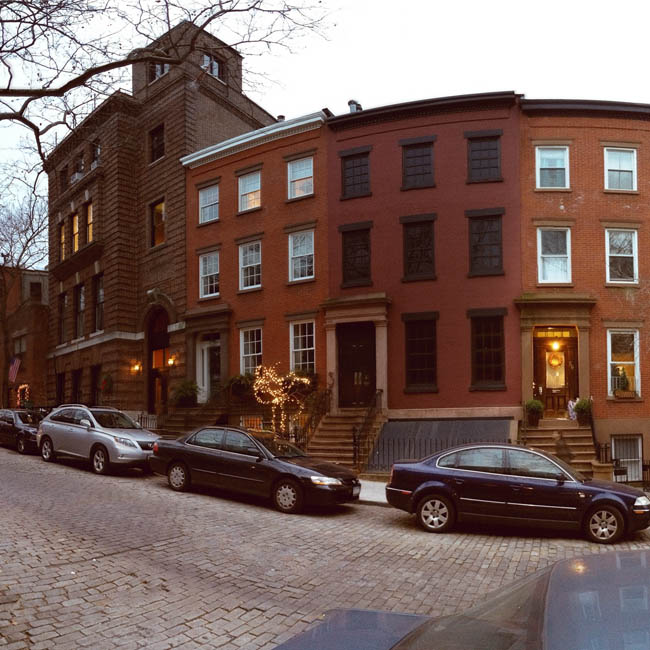 [Image: The house on Joralemon Street; photo by BLDGBLOG].
[Image: The house on Joralemon Street; photo by BLDGBLOG].
