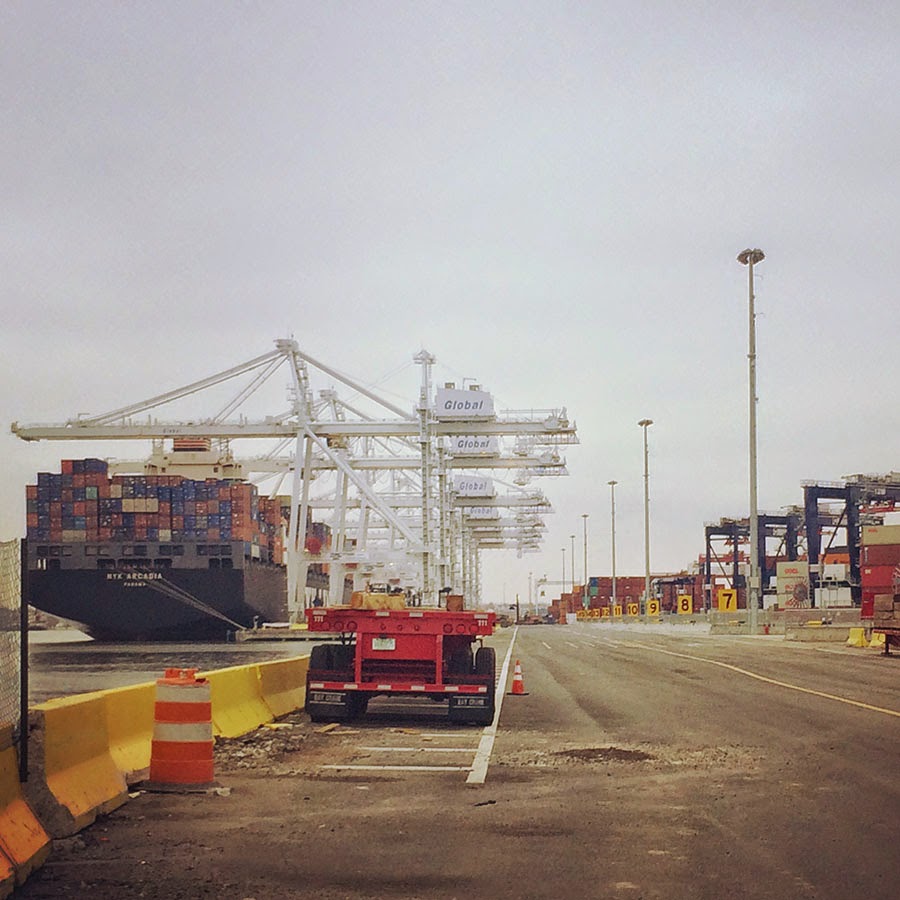 [Image: A view of the Global Containers Terminal in Bayonne; Instagram by BLDGBLOG].
[Image: A view of the Global Containers Terminal in Bayonne; Instagram by BLDGBLOG].
I just spent the bulk of the day out on a tour of the Global Containers Terminal in Bayonne, New Jersey, courtesy of the New York Infrastructure Observatory.
That’s a new branch of the institution previously known as the Bay Area Infrastructure Observatory, who hosted the MacroCity event out in San Francisco last May. They’re now leading occasional tours around NYC infrastructure (a link at the bottom of this post lets you join their mailing list).
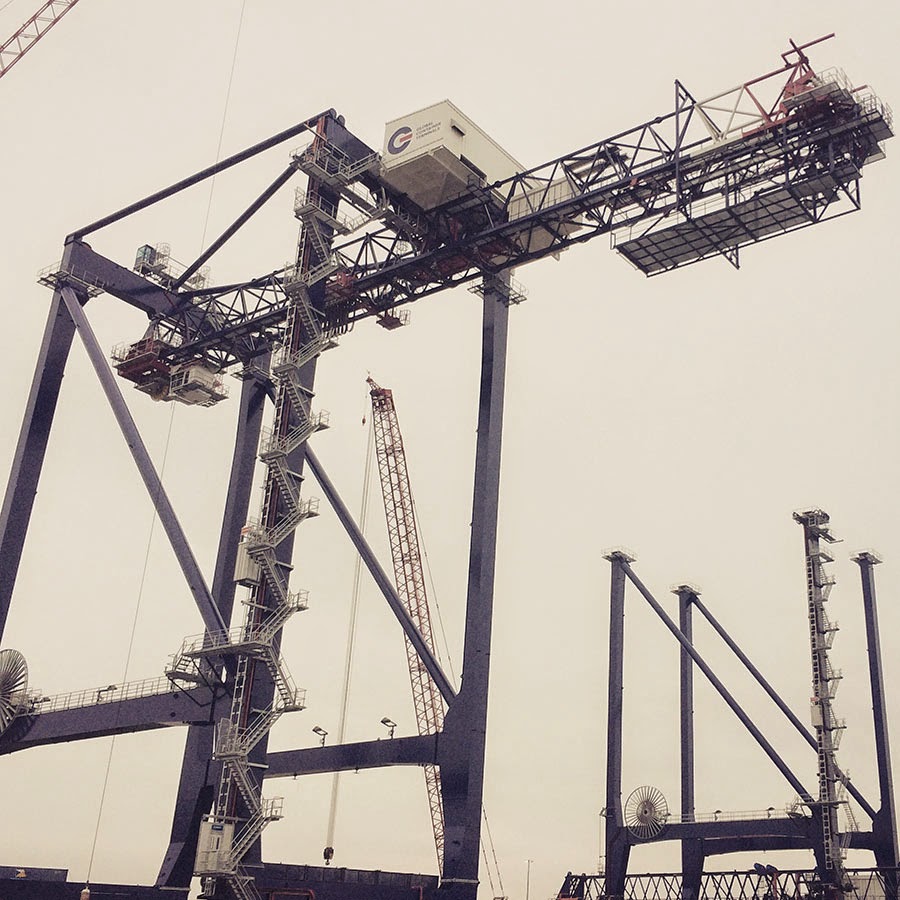 [Image: A crane so large my iPhone basically couldn’t take a picture of it; Instagram by BLDGBLOG].
[Image: A crane so large my iPhone basically couldn’t take a picture of it; Instagram by BLDGBLOG].
There were a little more than two dozen of us, a mix of grad students, writers, and people whose work in some way connected them to logistics, software, or product development—which, unsurprisingly, meant that everyone had only a few degrees of separation from the otherworldly automation on display there on the peninsula, this open-air theater of mobile cranes and mounted gantries whirring away in the precise loading and unloading of international container ships.
The clothes we were wearing, the cameras we were using to photograph the place, even the pens and paper many of us were using to take notes, all had probably entered the United States through this very terminal, a kind of return of the repressed as we brought those orphaned goods back to their place of disembarkation.
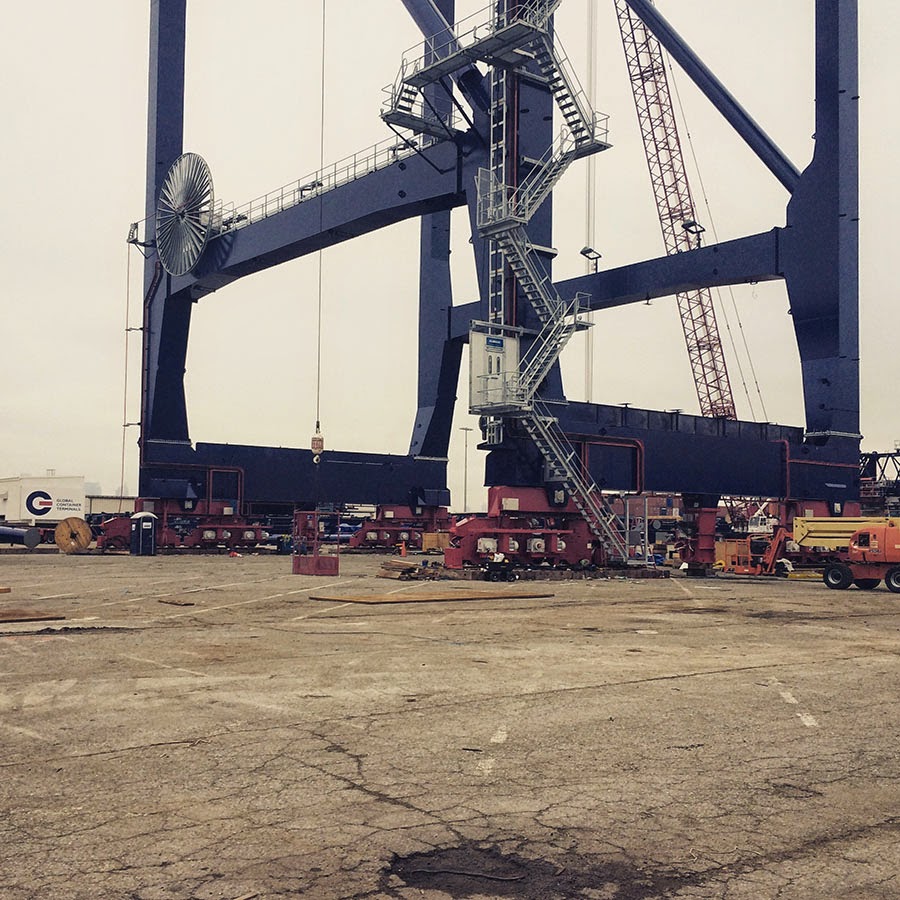 [Images: The bottom half of the same crane; Instagram by BLDGBLOG].
[Images: The bottom half of the same crane; Instagram by BLDGBLOG].
Along the way, we got to watch a room full of human controllers load, unload, and stack containers, with the interesting caveat that they—that is, humans—are only required when a crane comes within ten feet of an actual container. Beyond ten feet, automation sorts it out.
When the man I happened to be watching reached the critical point where his container effectively went on auto-pilot, not only did his monitor literally go blank, making it clear that he had seen enough and that the machines had now taken over, but he referred to this strong-armed virtual helper as “Auto Schwarzenegger.”
“Auto Schwarzenegger’s got it now,” he muttered, and the box then disappeared from the screen, making its invisible way to its proper location.
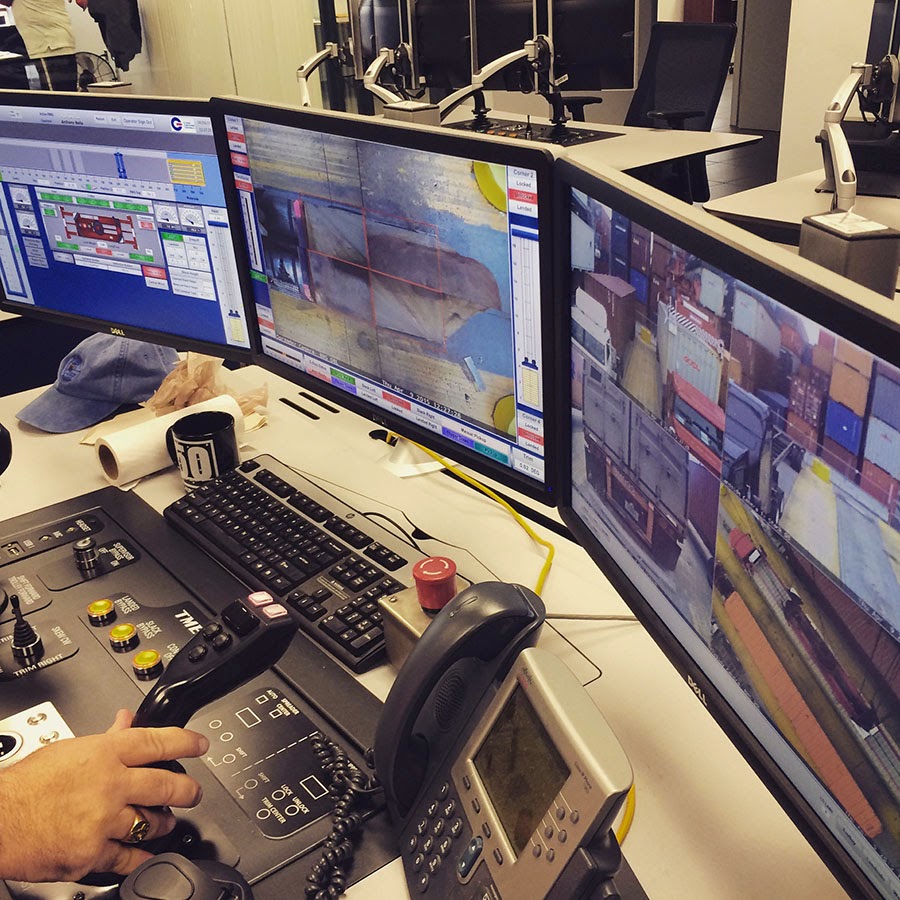 [Image: Waiting for the invisible hand of Auto Schwarzenegger; Instagram by BLDGBLOG].
[Image: Waiting for the invisible hand of Auto Schwarzenegger; Instagram by BLDGBLOG].
Awesomely—in fact, almost unbelievably—when we entered the room, with this 90% automated landscape buzzing around us outside on hundreds of acres of mobile cargo in the wintry weather, they were listening to “Space Oddity” by David Bowie.
“Ground control to Major Tom…” the radio sang, as they toggled joysticks and waited for their monitors to light up with another container.
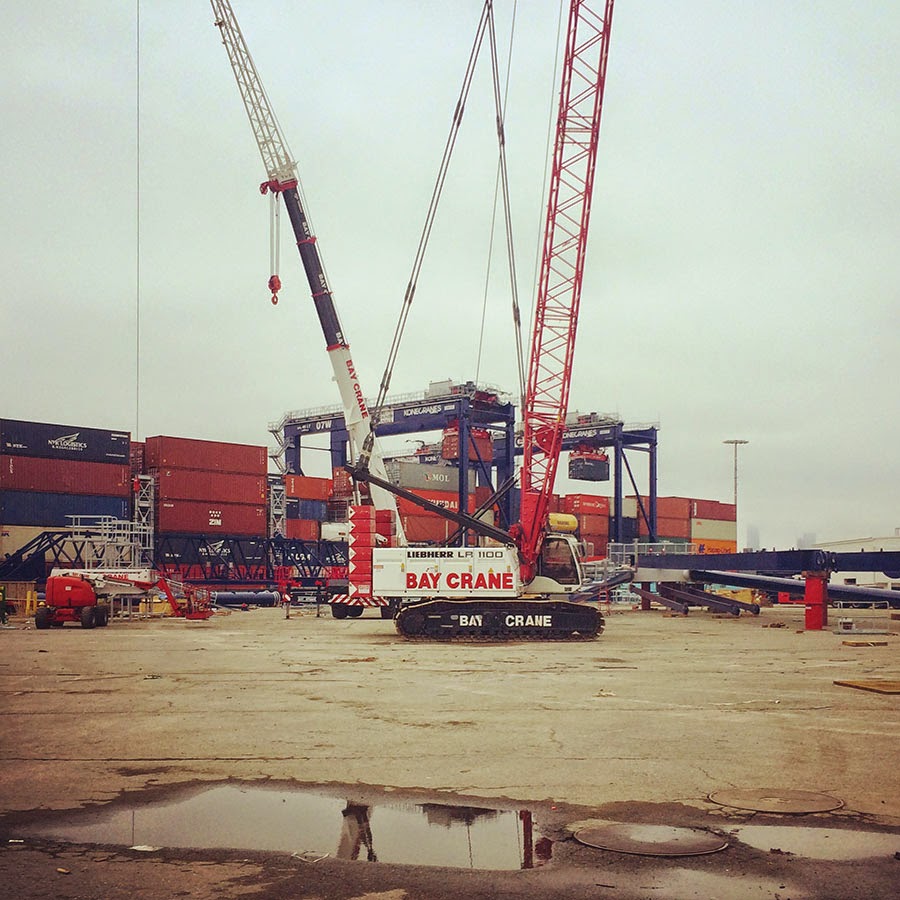 [Image: Out in the acreage; Instagram by BLDGBLOG].
[Image: Out in the acreage; Instagram by BLDGBLOG].
The infinitely rearrangeable labyrinth of boxes outside was by no means easy to drive through, and we actually found ourselves temporarily walled in on the way out, just barely slipping between two containers that blocked off that part of the yard.
This was “Damage Land,” our guide from the port called it, referring to the place where all damaged containers came to be stored (and eventually sold).
 [Image: One of thousands of stacked walls in the infinite labyrinth of the Global Containers Terminal; Instagram by BLDGBLOG].
[Image: One of thousands of stacked walls in the infinite labyrinth of the Global Containers Terminal; Instagram by BLDGBLOG].
One of the most consistently interesting aspects of the visit was learning what was and was not automated, including where human beings were required to stand during some of the processes.
For example, at one of several loading/unloading stops, the human driver of each truck was required to get out of the vehicle and stand on a pressure-sensitive pad in the ground. If nothing corresponding to the driver’s weight was felt by sensors on the pad, the otherwise fully automated machines toiling above would not snap into action.
This idea—that a human being standing on a pressure-sensitive pad could activate a sequence of semi-autonomous machines and processes in the landscape around them—surely has all sorts of weird implications for everything from future art or museum installations to something far darker, including the fully automated prison yards of tomorrow.
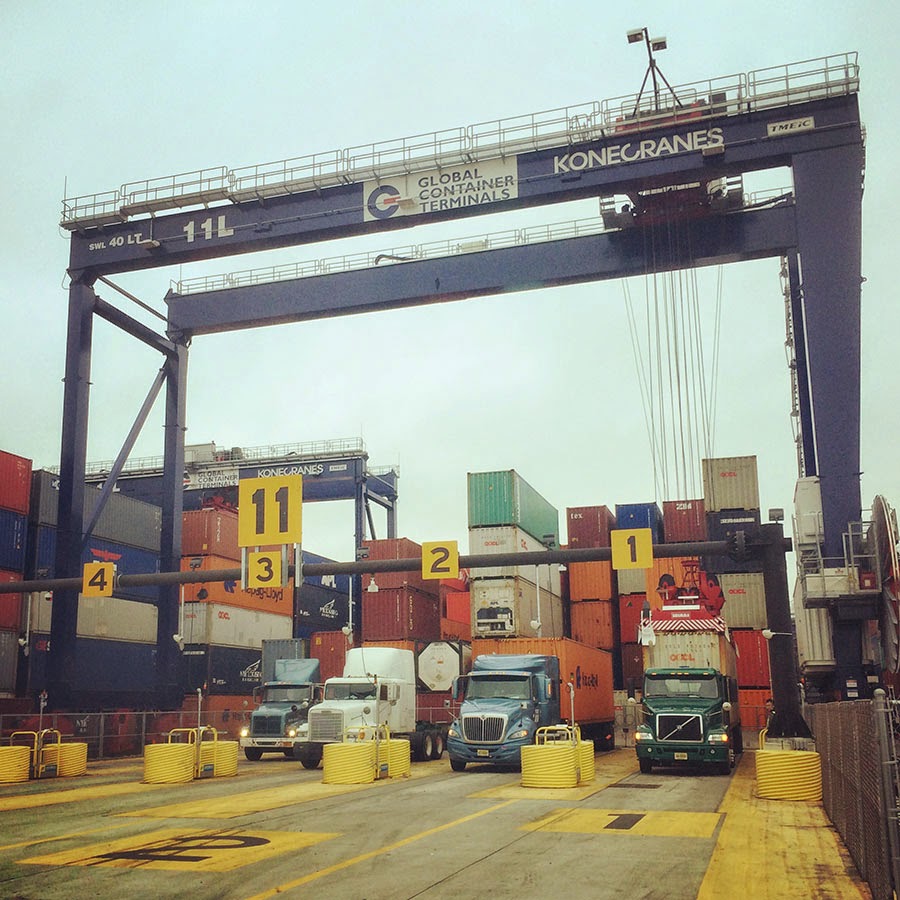 [Image: One of several semi-automated gate stations around the terminal; Instagram by BLDGBLOG].
[Image: One of several semi-automated gate stations around the terminal; Instagram by BLDGBLOG].
This precise control of human circulation was also built into the landscape—or perhaps coded into the landscape—through the use of optical character recognition software (OCR) and radio-frequency ID chips. Tag-reading stations were located at various points throughout the yard, sending drivers either merrily on their exactly scripted way to a particular loading/unloading dock or sometimes actually barring that driver from entry. Indeed, bad behavior was punished, it was explained, by blocking a driver from the facility altogether for a certain amount of time, locking them out in a kind of reverse-quarantine.
Again, the implications here for other types of landscapes were both fascinating and somewhat ominous; but, more interestingly, as the trucks all dutifully lined-up to pass through the so-called “OCR building” on the far edge of the property, I was struck by how much it felt like watching a ceremonial gate at the outer edge of some partially sentient Forbidden City built specifically for machines.
In other words, we often read about the ceremonial use of urban space in an art historical or urban planning context, whether that means Renaissance depictions of religious processions or it means the ritualized passage of courtiers through imperial capitals in the far east. However, the processional cities of tomorrow are being built right now, and they’re not for humans—they’re both run and populated by algorithmic traffic control systems and self-operating machine constellations, in a thoroughly secular kind of ritual space driven by automated protocols more than by democratic legislation.
These—ports and warehouses, not churches and squares—are the processional spaces of tomorrow.
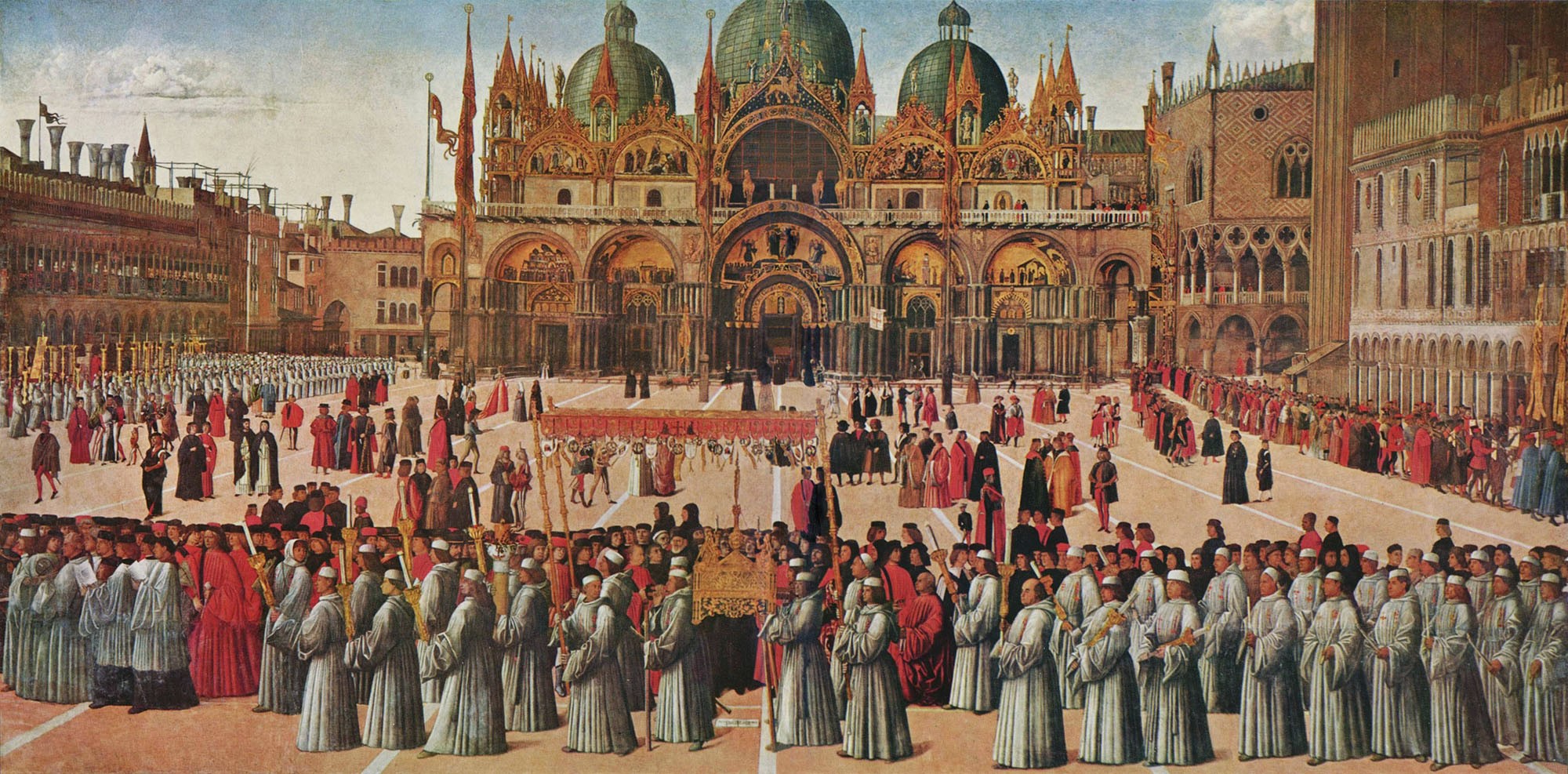 [Image: Procession of the True Cross (1496) by Gentile Bellini, via Wikimedia].
[Image: Procession of the True Cross (1496) by Gentile Bellini, via Wikimedia].
It’s also worth noting that these spaces are trickling into our everyday landscape from the periphery—which is exactly where we are now most likely to find them, simply referred to or even dismissed as mere infrastructure. However, this overly simple word masks the often startlingly unfamiliar forms of spatial and temporal organization on display. This actually seems so much to be the case that infrastructural tourism (such as today’s trip to Bayonne) is now emerging as a way for people to demystify and understand this peripheral realm of inhuman sequences and machines.
In any case, as the day progressed we learned a tiny bit about the “Terminal Operating System”—the actual software that keeps the whole place humming—and it was then pointed out, rather astonishingly, that the actual owner of this facility is the Ontario Teachers’ Pension Plan, an almost Thomas Pynchonian level of financial weirdness that added a whole new level of narrative intricacy to the day.
If this piques your interest in the Infrastructure Observatory, consider following them on Twitter: @InfraObserve and @NYInfraObserve. And to join the NY branch’s mailing list, try this link, which should also let you read their past newsletters.
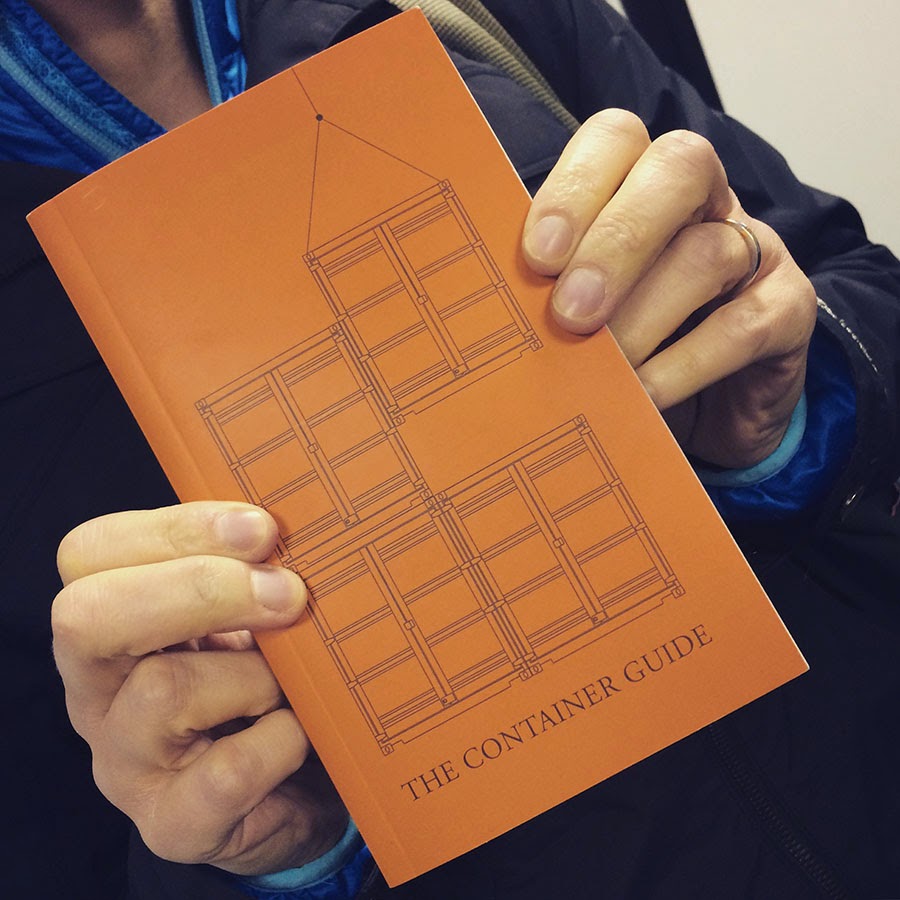 [Image: The Container Guide; Instagram by BLDGBLOG].
[Image: The Container Guide; Instagram by BLDGBLOG].
Finally, the Infrastructure Observatory’s first publication is also now out, and we got to see the very first copy. The Container Guide by Tim Hwang and Craig Cannon should be available for purchase soon through their website; check back there for details (and read a bit more about the guide over at Edible Geography).
(Thanks to Spencer Wright for the driving and details, and to the Global Containers Terminal Bayonne for their time and hospitality!)


 [Image: From
[Image: From 
 [Images: From
[Images: From  [Images: From
[Images: From 
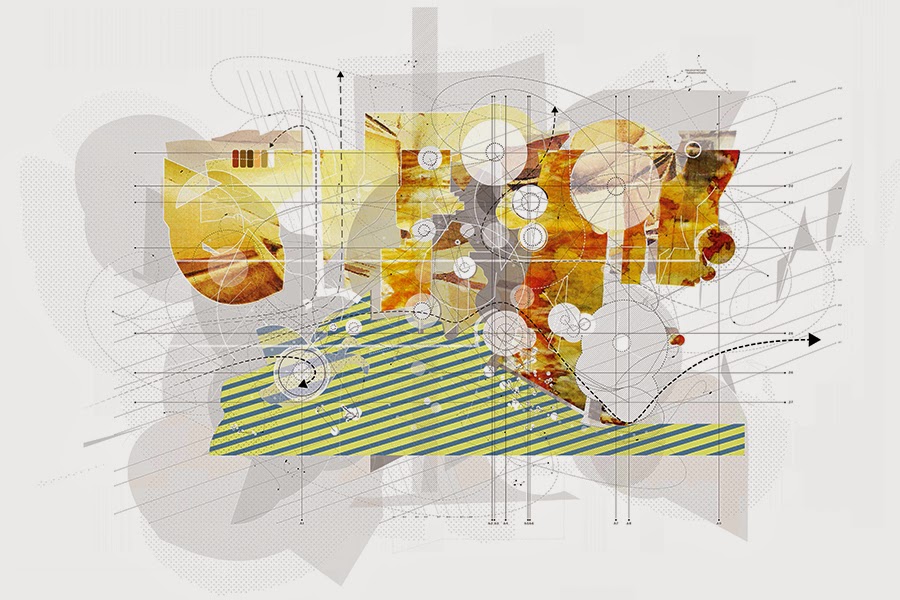

 [Images: From
[Images: From 
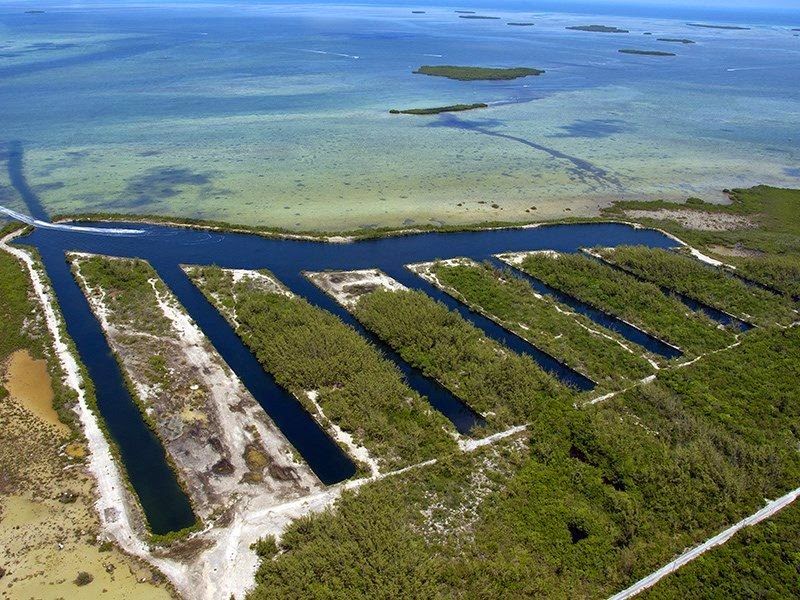 [Image: Courtesy of
[Image: Courtesy of 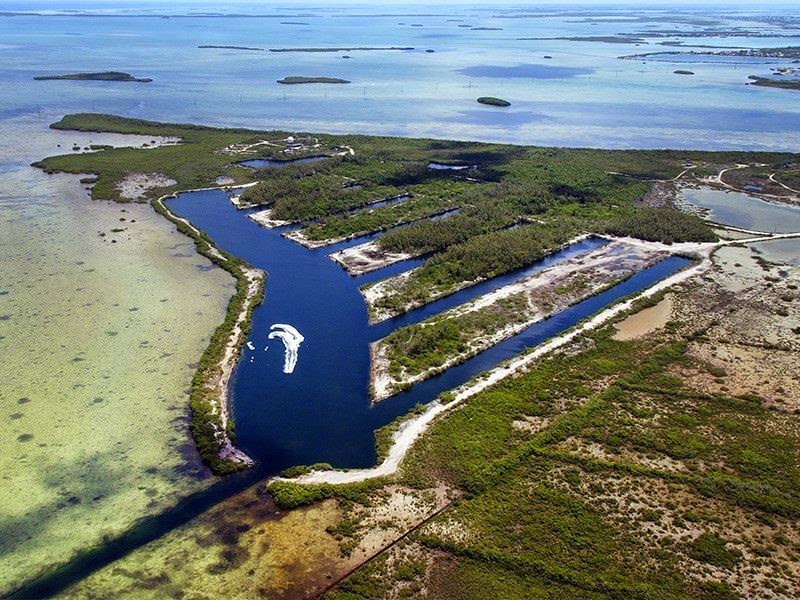 [Image: Courtesy of
[Image: Courtesy of 
 [Images: Courtesy of
[Images: Courtesy of 
 [Images: Courtesy of
[Images: Courtesy of  [Image: The
[Image: The 


 [Images: Courtesy of
[Images: Courtesy of 


 [Images: “
[Images: “
 [Image: From “
[Image: From “ [Image: From “
[Image: From “ [Image: From “
[Image: From “ [Image: From “
[Image: From “
 [Image: The “Vanessa School” (1973) by Fitch and Co., a retail design firm run by
[Image: The “Vanessa School” (1973) by Fitch and Co., a retail design firm run by 
 [Image: “
[Image: “ [Image: A “
[Image: A “ [Image: “
[Image: “
 [Image: A blueprint of tunnels rumored to connect the Playboy Mansion with nearby celebrity homes, via
[Image: A blueprint of tunnels rumored to connect the Playboy Mansion with nearby celebrity homes, via 
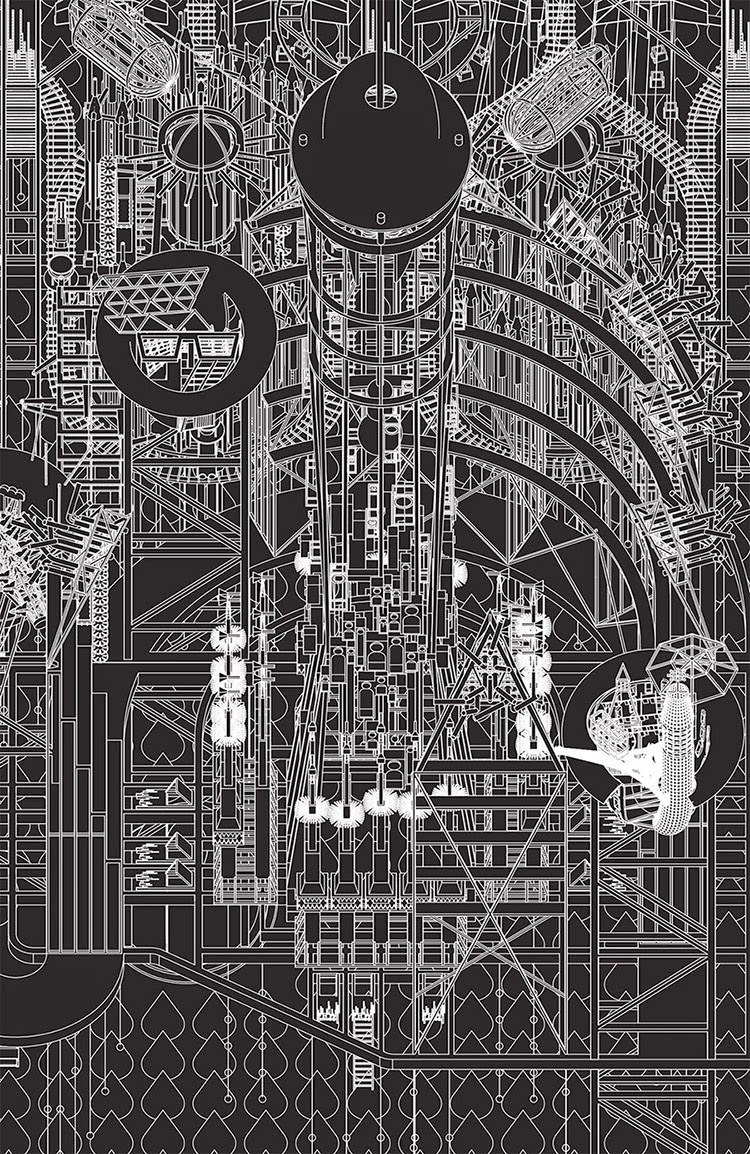 [Image: Grimm City University from Grimm City by
[Image: Grimm City University from Grimm City by  [Image: The Barometer from Grimm City by
[Image: The Barometer from Grimm City by 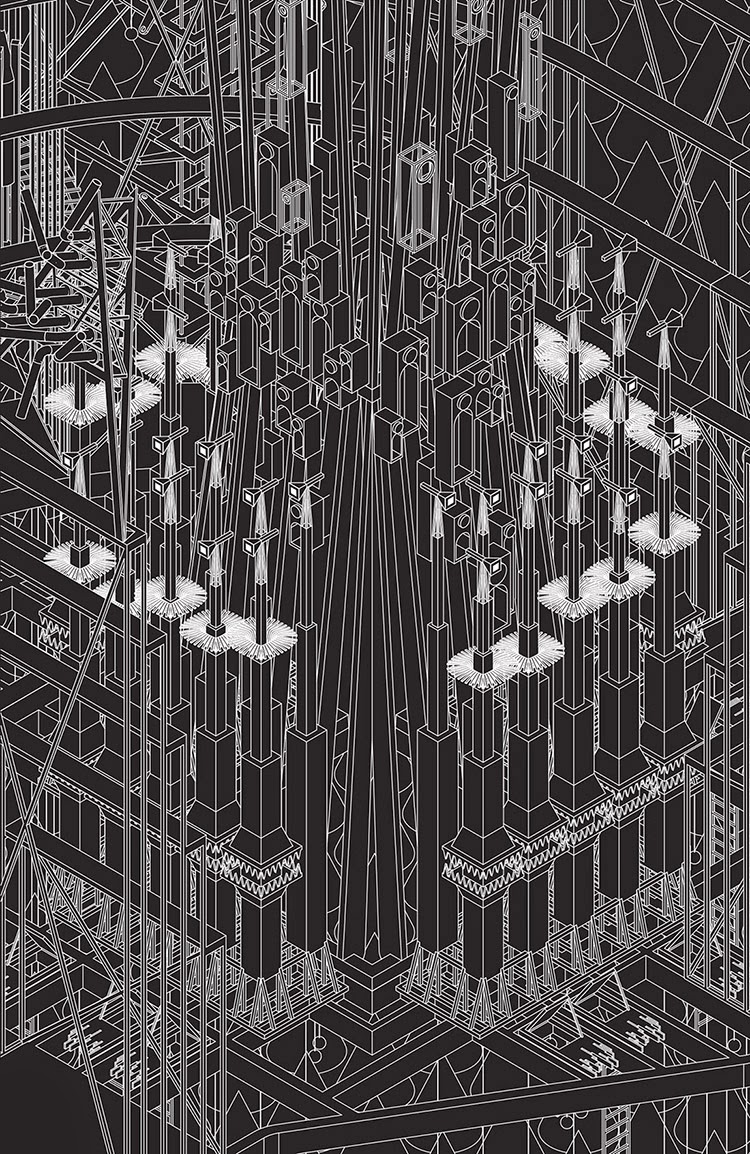 [Image: The Bremen Town-Musicians from Grimm City by
[Image: The Bremen Town-Musicians from Grimm City by 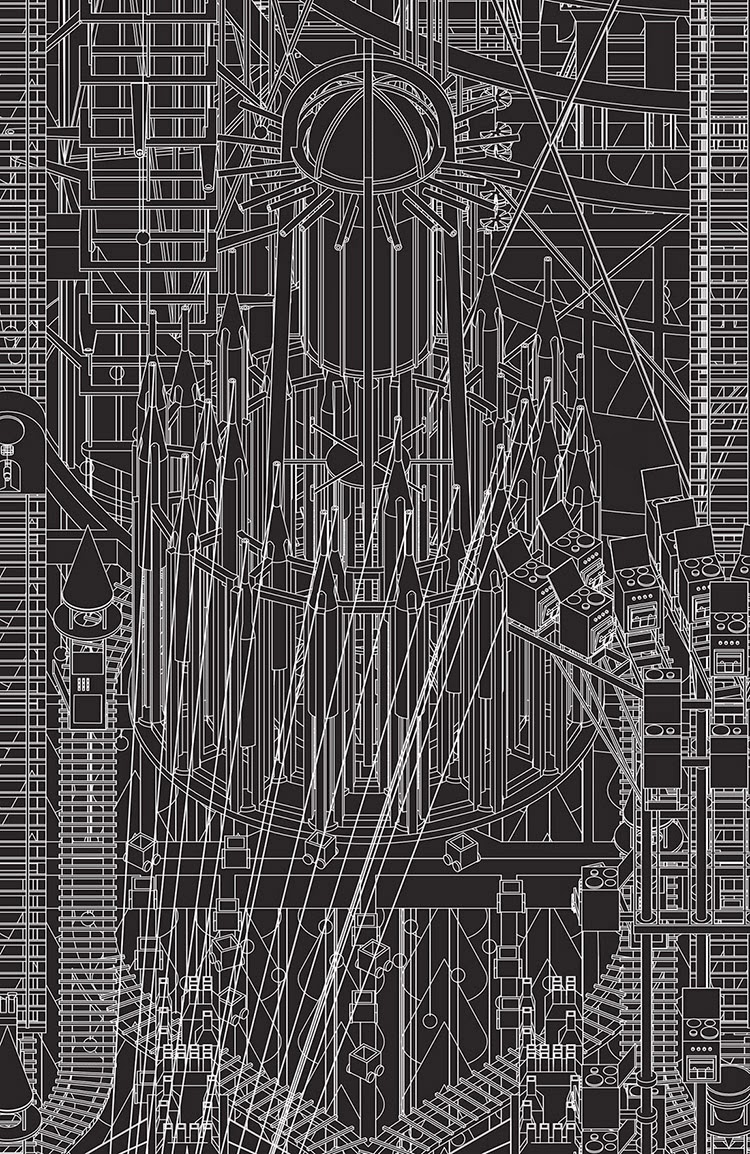
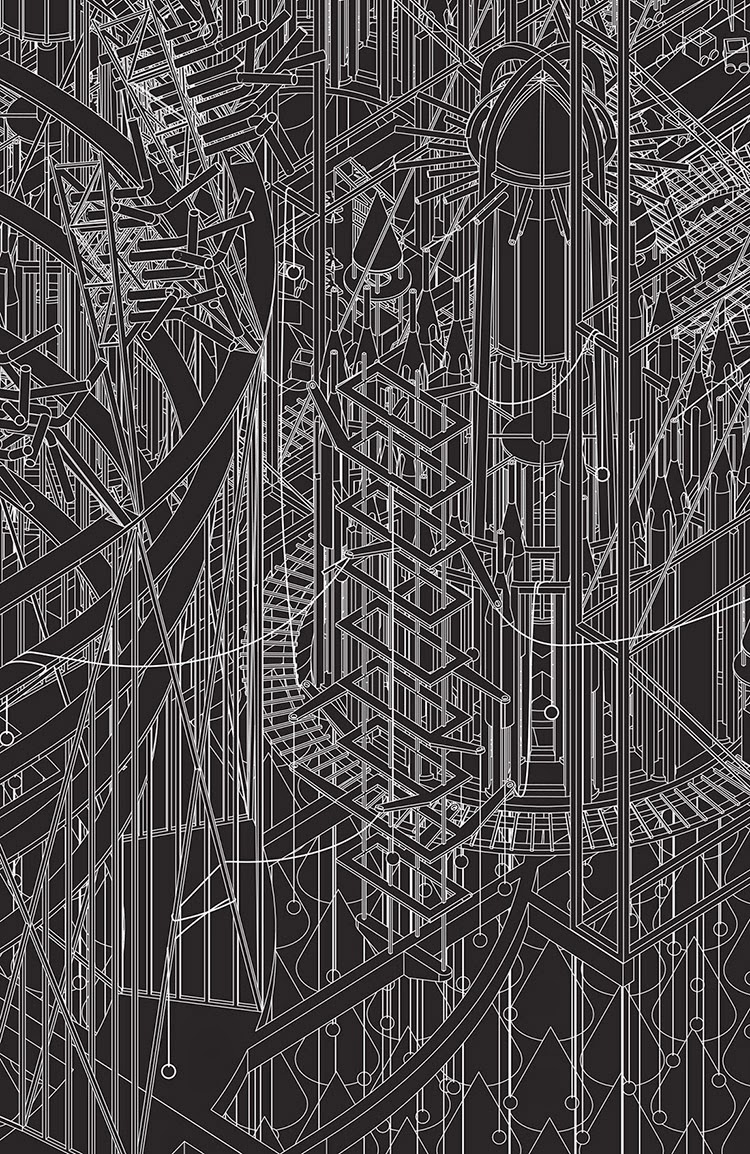 [Images: Two views of the Church and the neighboring Destruction Structure from Grimm City by
[Images: Two views of the Church and the neighboring Destruction Structure from Grimm City by 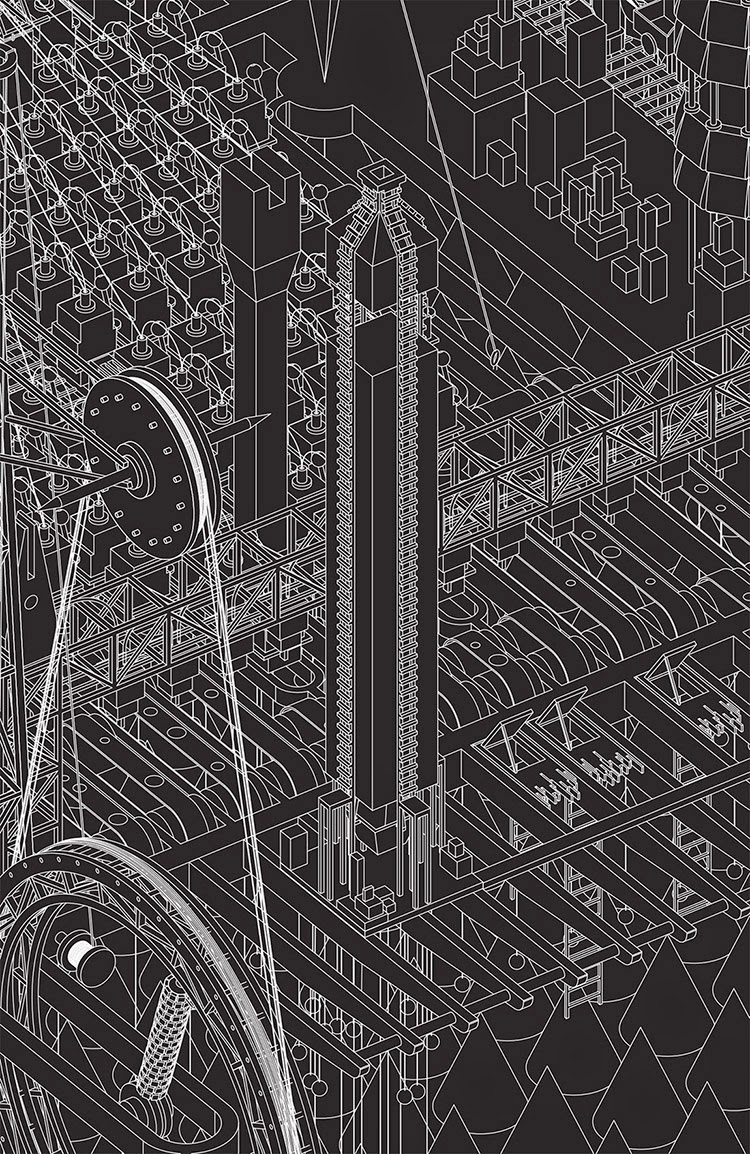 [Image: The Timber Factory from Grimm City by
[Image: The Timber Factory from Grimm City by 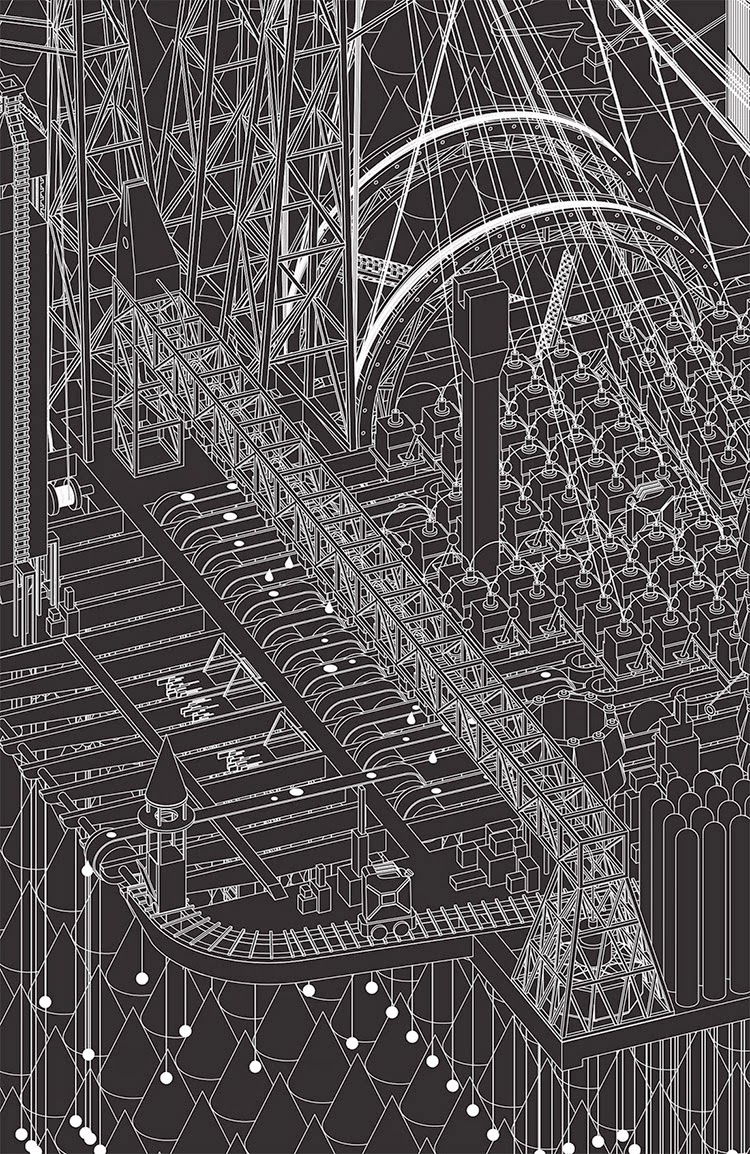 [Image: The Ink Factory from Grimm City by
[Image: The Ink Factory from Grimm City by  [Image: The Confession Booths from Grimm City by
[Image: The Confession Booths from Grimm City by 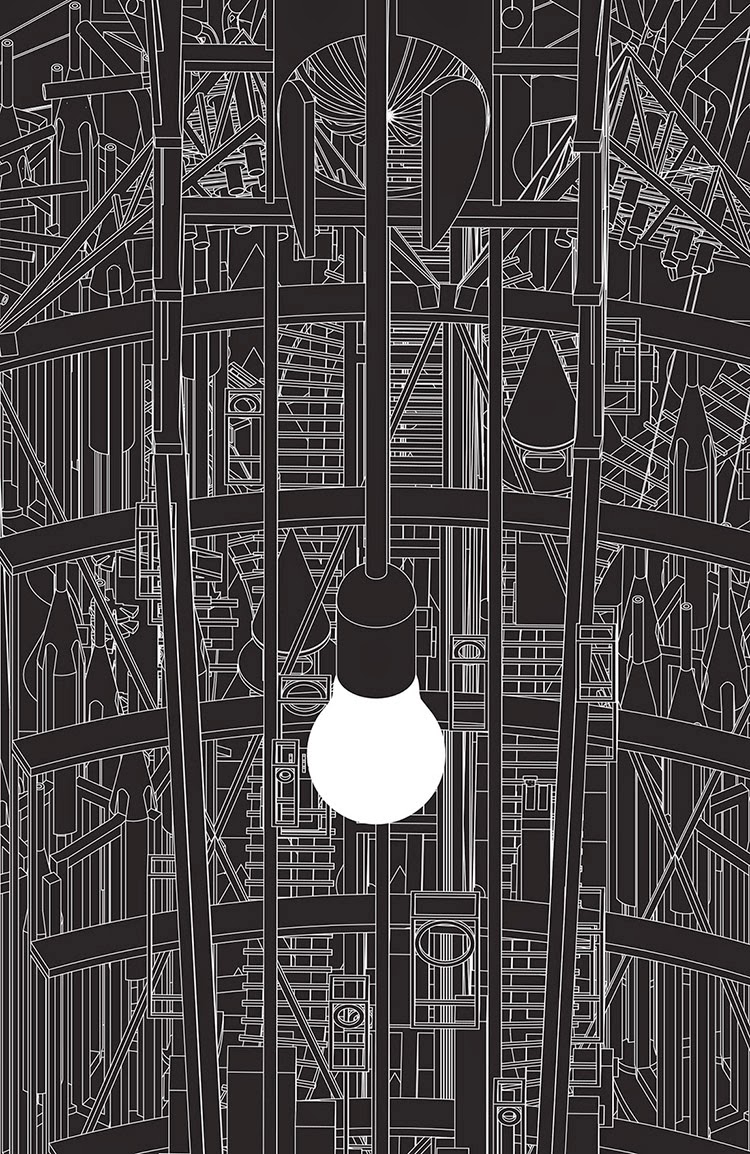 [Image: The Morning Star from Grimm City by
[Image: The Morning Star from Grimm City by  [Image: The Parliament from Grimm City by
[Image: The Parliament from Grimm City by 
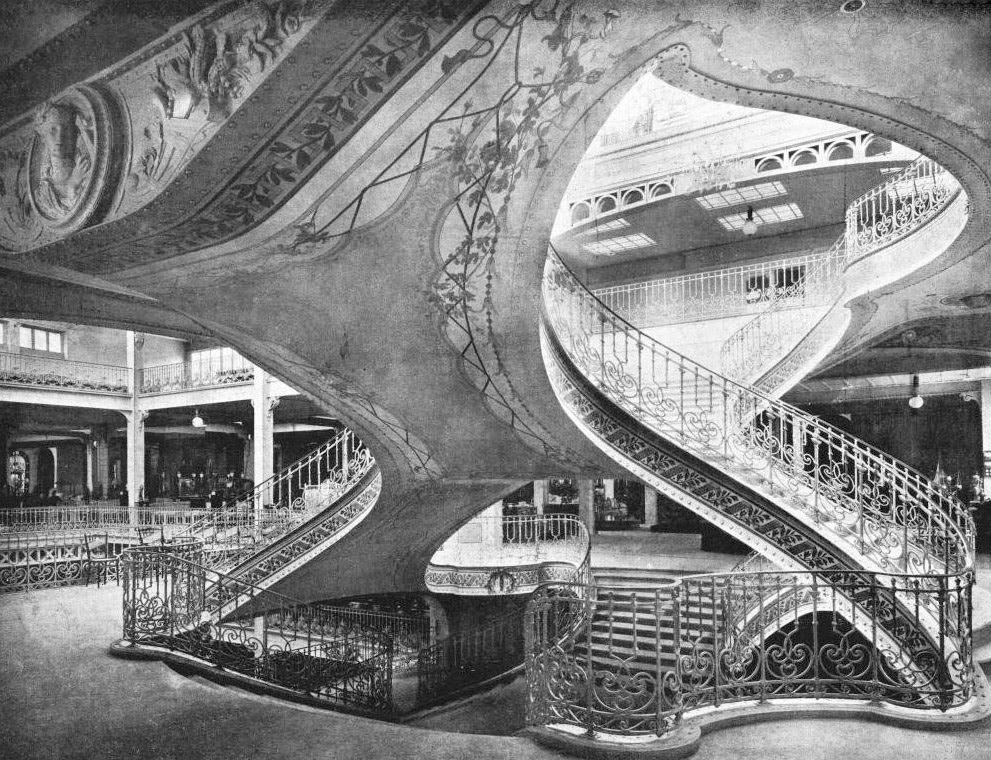 [Image: A staircase in the
[Image: A staircase in the 
 [Image: Stairs inside the New York Life Insurance building, Minneapolis, by
[Image: Stairs inside the New York Life Insurance building, Minneapolis, by