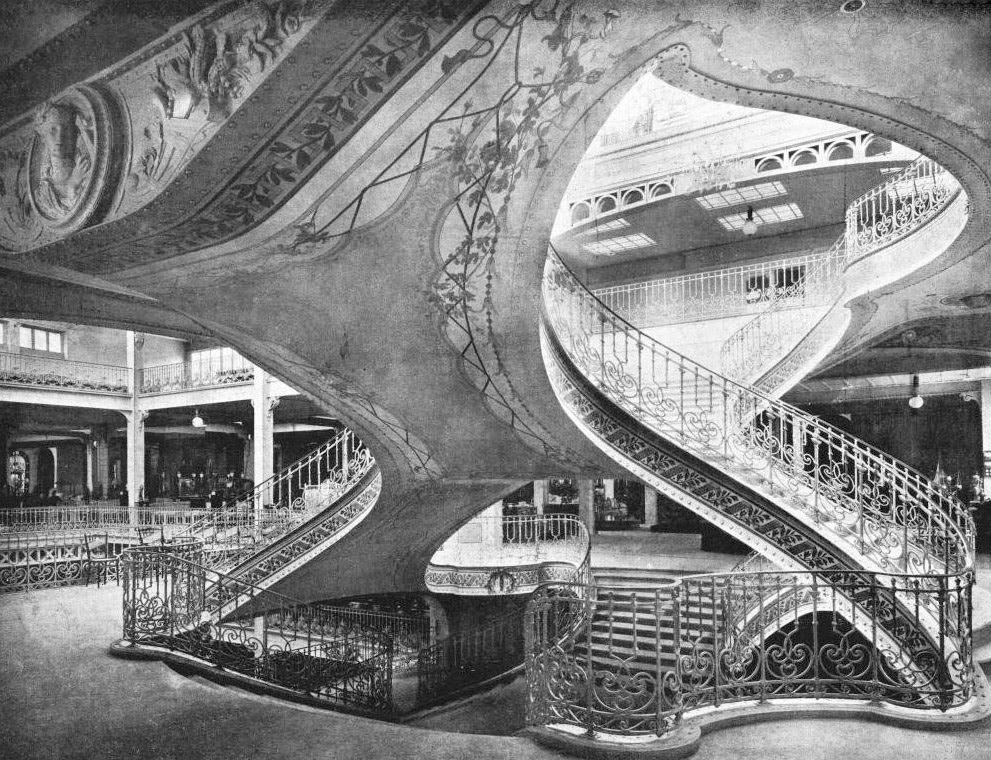 [Image: The Washington Bridge Apartments, New York; via Google Maps].
[Image: The Washington Bridge Apartments, New York; via Google Maps].
One of the most interesting themes developed in David Gissen’s recent book, Manhattan Atmospheres, is that the climate-controlled interiors of urban megastructures constitute their own peculiar geographical environment.
Although this idea has lately been taken up with interest in the study of indoor “microbiomes”—that is, the analysis of the microbes and bacteria that thrive inside particular architectural structures, such as single-family homes and hospitals—Gissen’s own focus is on “the interior of the office building,” he writes, literally as a different kind of “geographical zone.”
For Gissen, in other words, there are deserts, rain forests, plains—and vast, artificial interiors. “I argue that the atmosphere within [New York City’s] office buildings emerged as a distinct geographical climate,” he proclaims, and the rest of the book is more or less an attempt to back up this claim.
 [Image: The Washington Bridge Apartments, New York; via Google Maps].
[Image: The Washington Bridge Apartments, New York; via Google Maps].
A particularly compelling example of this emerging “geographical zone” is a huge residential complex built atop the access road to New York’s George Washington Bridge. The four towering structures of the Washington Bridge Apartments actually “included the first building examined as an ‘environment’ by the Environmental Protection Agency,” Gissen points out.
As such, this seems to mark an inflection point at which the U.S. government officially recognized the interior as worthy of natural classification. Surely, then, this moment deserves more discussion in the context of the Anthropocene? A constructed interior, as exotic as the savannah.
 [Image: The Washington Bridge Apartments, New York; via Google Street View].
[Image: The Washington Bridge Apartments, New York; via Google Street View].
In any case, Gissen’s look at the world of corporate interior gardens is where things become truly fascinating. He describes these well-tempered landscapes as strange new worlds cultivated in plain sight, grown to the gentle breeze of particulate-filtered air conditioning.
These “technicians of the garden,” in Gissen’s words, “imagined the indoor air of an office building to be more like the geographic zones at the peripheries of the Western world. Its climate was more akin to the tropics than to anything found in the symbolic ancestral landscapes of the United States.”
 [Image: The Washington Bridge Apartments, New York; via Google Maps].
[Image: The Washington Bridge Apartments, New York; via Google Maps].
Indeed, this interior corporate bioregion even inspired new types of botanical research: “landscape architects and horticulturalists sought to identify those species of plants that would thrive in the unusually consistent indoor climate,” he writes. “In the 1980s and early 1990s, literature from the field of indoor landscaping mentions informal expeditions to discover new cultivars in the tropical world that were suitable to the inside of office buildings and other commercial applications.”
This vision of botanists traipsing through rain forests on the other side of the world to find plants that might thrive in Manhattan’s rarefied indoor air is incredible, an absurdist set-up worthy of Don Delillo.
A delicate plant, native to one hillside in Papua New Guinea, suddenly finds itself thriving in the potted gardens of a non-governmental organization on 5th Avenue; three decades later, it is the only example of its species left, an evolutionary orphan clinging to postmodern life in what Gissen calls “the unique thermal environment of an office building,” the closest space to nature it can find.
 [Image: An airplane hangar in Utah, via the U.S.
[Image: An airplane hangar in Utah, via the U.S.  [Image: Interior view of same hangar, via U.S.
[Image: Interior view of same hangar, via U.S.  [Image: Utah airplane hangar, via U.S.
[Image: Utah airplane hangar, via U.S. 
 [Image: From Pierre Huyghe, “
[Image: From Pierre Huyghe, “
 [Image: A staircase in the
[Image: A staircase in the 
 [Image: Stairs inside the New York Life Insurance building, Minneapolis, by
[Image: Stairs inside the New York Life Insurance building, Minneapolis, by