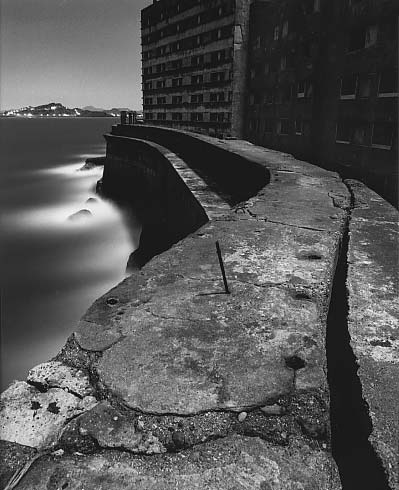I was thinking of an idea for a short story, perhaps a movie plot: a man without an arts background or even a portfolio wants to apply for an M.Arch. He thinks all he has to do is copy some obscure, preexistent architectural plans—literally copy them, using tracing paper and maybe a flatbed scanner—and then submit them, tweaked a bit and fingers crossed, as his own. But realizing this couldn’t possibly work, that he’ll be found out, his application discarded, he panics—till he notices some knitting books sitting on the family bookshelf one night.
So he copies fabric diagrams instead—cuts, pleats, folds, overlays, knots, sutures, weaves, plaits, braids, etc.—and, next thing you know, not only is he on a stipend at the school of his choice, he’s the recipient of the Deleuzian of the Year Award.
Once in school, he finds he can’t do any of the assignments—and so does the same thing, but now with geology diagrams: mineral structure, micron by micron transposed to the inhabitable scale. Then microorganic structures like molds and lichens, blown up and built the size of houses.
In any case, it also struck me as interesting that you could take a photomicrograph of dust mites sitting on skin cells and re-scale it: instead of strange little alien creatures perched on an artificial landscape of skin cells and forearm hair, it’s really a cute, stilt-built pod house—complete with antennae—in a mountainous, bedrocky landscape. It’s just a matter of changing the scale. Biomachinic pod architecture.
My point simply being that the metaphor or analogy of “fabric as architecture,” and vice versa, seemed really trite till I realized you could literally build, on the inhabitable scale, a knitting diagram. Literally build a tailoring diagram. Not so that a whole men’s suit is perched up above the city, but just take a small patch of interwoven fabrics, of different texture and weave, and blow that up to be a small house in the suburbs.
It’s like in Graham Greene’s novel *Our Man in Havana*, where the guy sends vacuum cleaner diagrams to MI5 and passes them off as Soviet missile plans—only architectural this time.
Photocopies from an advanced origami textbook are accidentally left at the contractor’s office. Excerpts from a quilting manual are mistakenly sent to a steel-frame fabrication plant. A diagram of the Golgi apparatus is accidentally slipped-in to an architectural construction handbook.
Next thing you know, he’s on the Charlie Rose Show: “Just how do you do it…?”
 [Image: Gunkanjima Island (
[Image: Gunkanjima Island (


 [Images: Gunkanjima Island (
[Images: Gunkanjima Island ( [Image: Gunkanjima Island (
[Image: Gunkanjima Island ( [Image: Gunkanjima Island (
[Image: Gunkanjima Island ( [Image: Gunkanjima Island (
[Image: Gunkanjima Island (