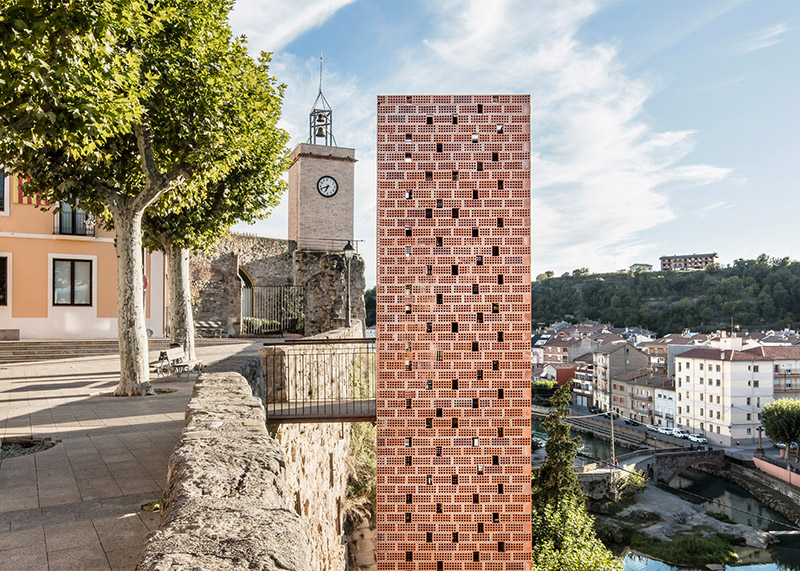 [Image: Photo by Adrià Goula, courtesy of Carles Enrich].
[Image: Photo by Adrià Goula, courtesy of Carles Enrich].
Here’s another prosthetic elevator project—in fact, the reason I posted the previous one—this time around designed by architect Carles Enrich for the riverside city of Gironella, Spain.
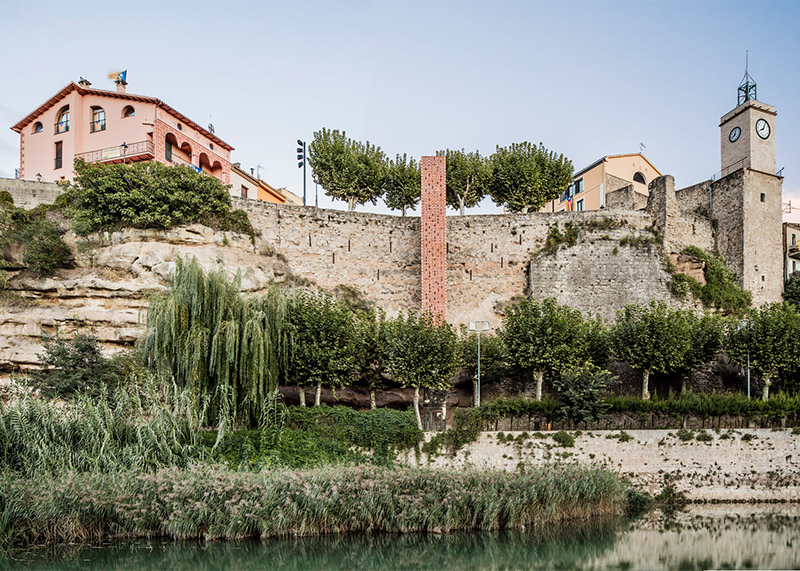 [Image: Photo by Adrià Goula, courtesy of Carles Enrich].
[Image: Photo by Adrià Goula, courtesy of Carles Enrich].
The elevator connects the old and new parts of town, offering ease of access to the young and elderly alike, and reopening social and economic circulation between the two halves of the city.
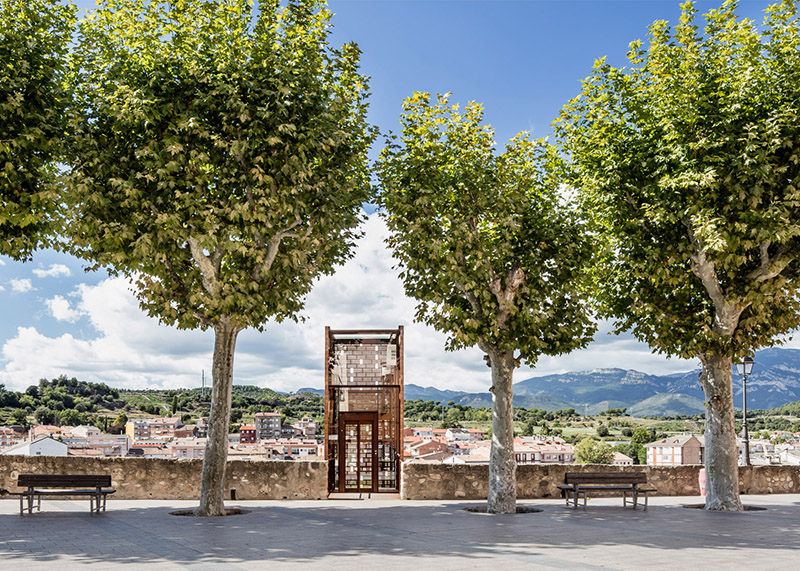 [Image: Photo by Adrià Goula, courtesy of Carles Enrich].
[Image: Photo by Adrià Goula, courtesy of Carles Enrich].
Built using steel, glass, and bricks, the project also blends into the existing color scheme of the city, looking like a chimney or a church steeple, a tower of roofing tiles suddenly standing alongside the city’s cliff.
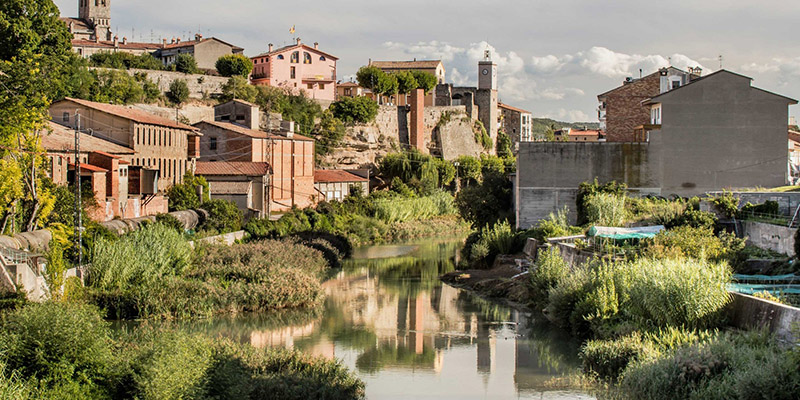 [Image: Photo by Adrià Goula, courtesy of Carles Enrich].
[Image: Photo by Adrià Goula, courtesy of Carles Enrich].
Among many things, I love how unbelievably simple the project is: it’s just a rectangle, going from level A to level B. That’s it.
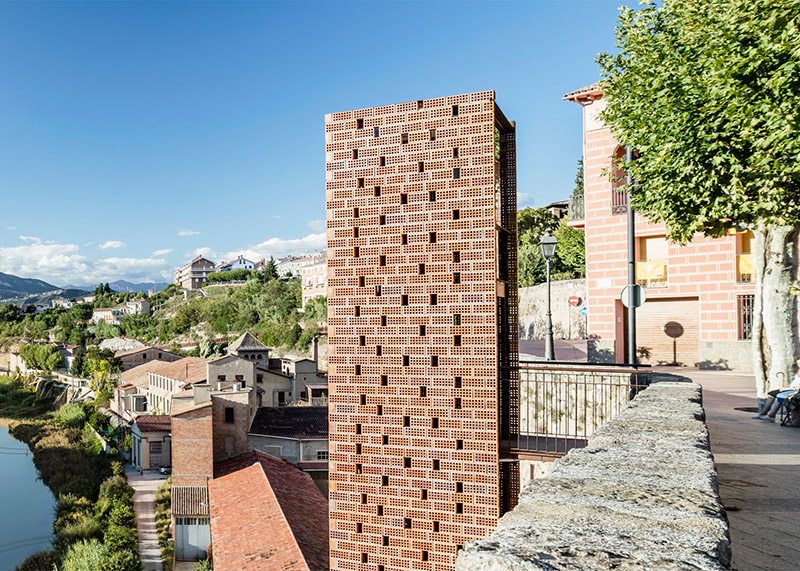 [Image: Photo by Adrià Goula, courtesy of Carles Enrich].
[Image: Photo by Adrià Goula, courtesy of Carles Enrich].
I’m not entirely sure why I find projects like this so fascinating, in fact, but the notion that two radically separate vertical levels can suddenly be connected by the magic of architecture is one of the most fundamental promises of construction in the first place: that, through a clever use of design skills and materials, we can create or discover new forms of circulation and unity.
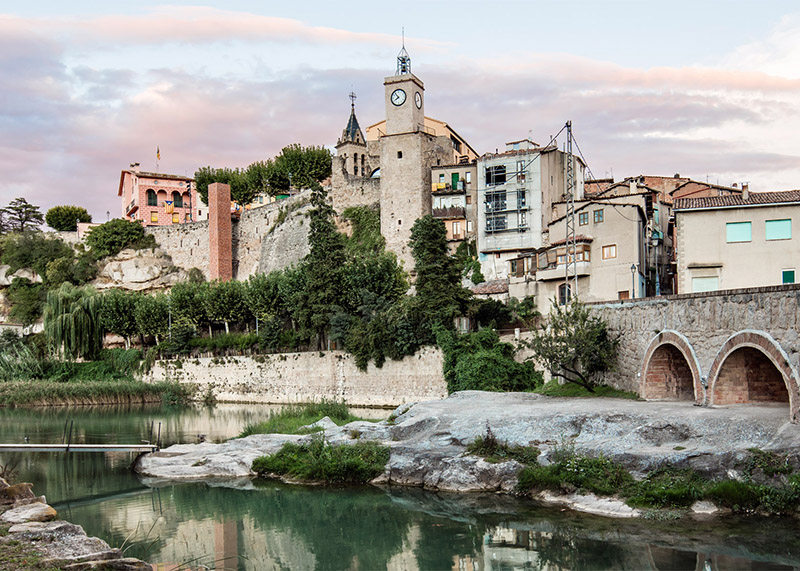
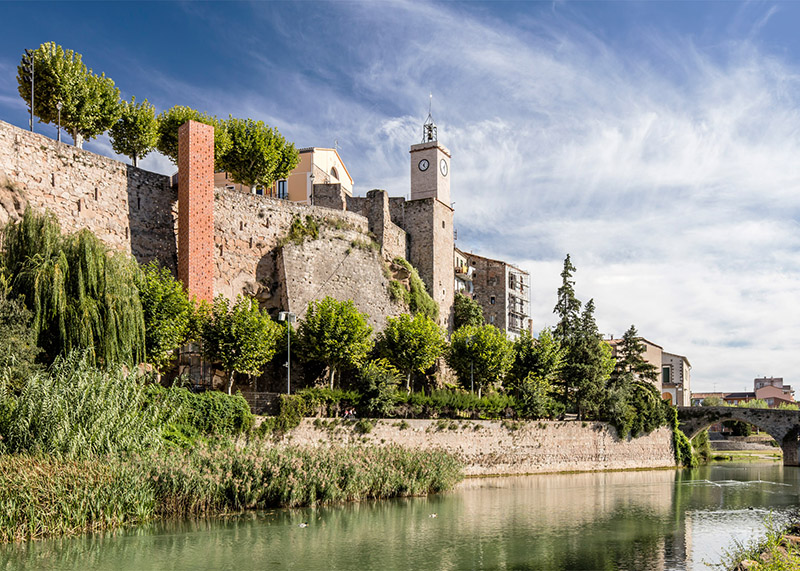
 [Images: Photos by Adrià Goula, courtesy of Carles Enrich].
[Images: Photos by Adrià Goula, courtesy of Carles Enrich].
With staircases, of course, you have more leeway for introducing expressive shifts in direction and orientation, pinching floors together, for example, or introducing elaborate curls leading from one floor to the next.
The elevator, by contrast, seems remarkably sedate.
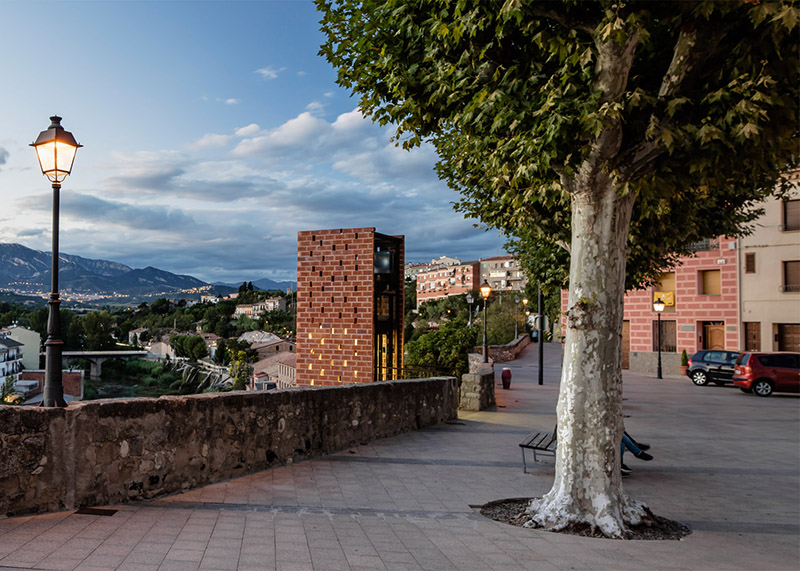 [Image: Photo by Adrià Goula, courtesy of Carles Enrich].
[Image: Photo by Adrià Goula, courtesy of Carles Enrich].
It’s just a box you step into, and a vertical corridor you travel within. In the photo above, it’s like a dimly lit portal peeking up from some other, deeper district of the city.
Yet the ease of connection, and the use of subtle materials to realize it, are immensely exciting for some reason, as if we are all ever just one quick design gesture away from linking parts of the world in ways they never had been previously.
Just build an elevator: a pop-up vertical corridor delivering ascension where you’d least expected it.
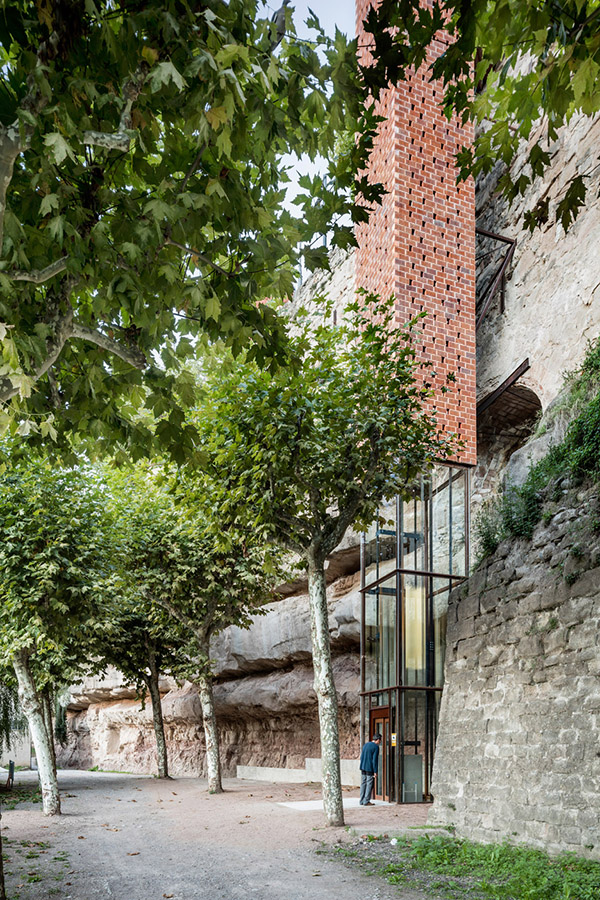 [Image: Photo by Adrià Goula, courtesy of Carles Enrich].
[Image: Photo by Adrià Goula, courtesy of Carles Enrich].
In any case, read more about the project over at the architect’s own website, or at ArchDaily, where I first saw the project, and check out the previous post for another elevator, while you’re at it.


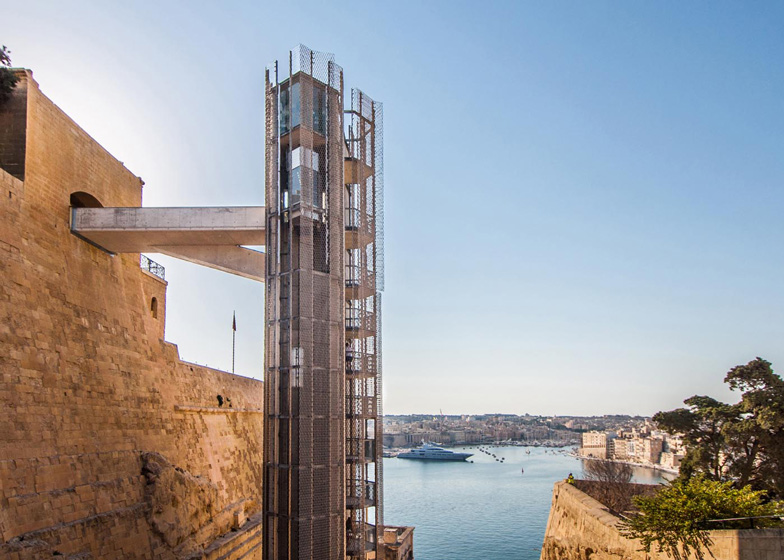 [Image: The “Barakka Lift” in Malta; photo by
[Image: The “Barakka Lift” in Malta; photo by 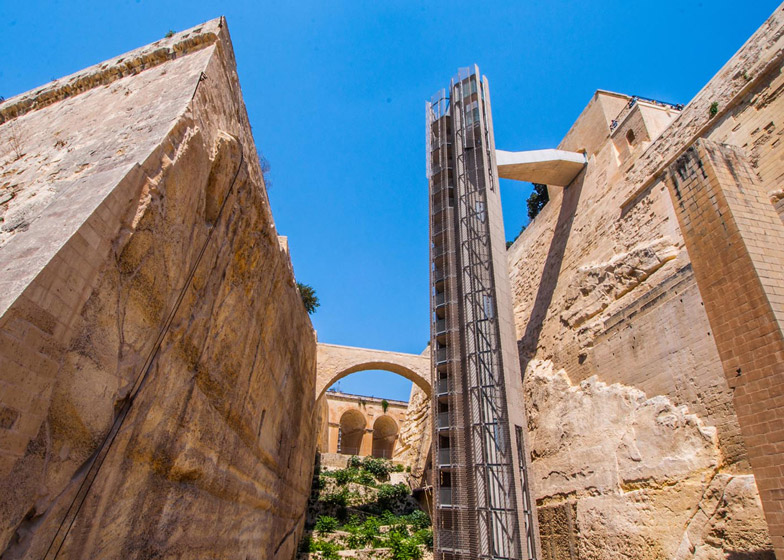 [Image: The “Barakka Lift” in Malta; photo by
[Image: The “Barakka Lift” in Malta; photo by 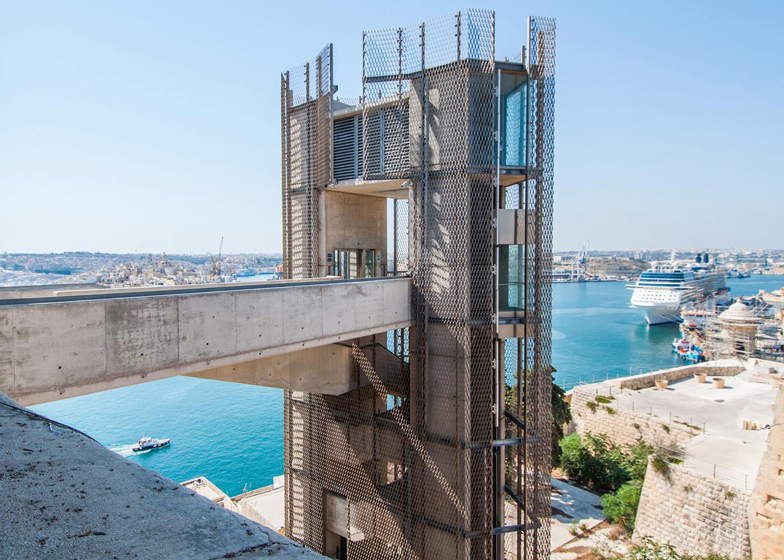 [Image: Photo by
[Image: Photo by 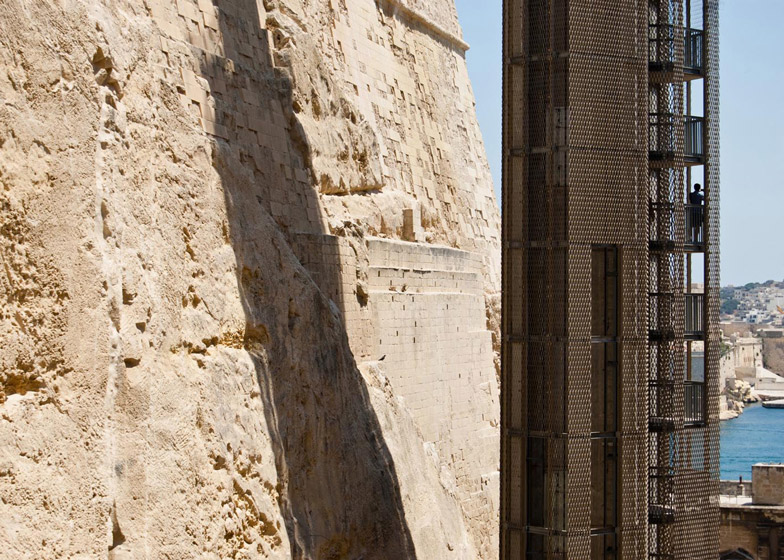 [Image: Photo by
[Image: Photo by 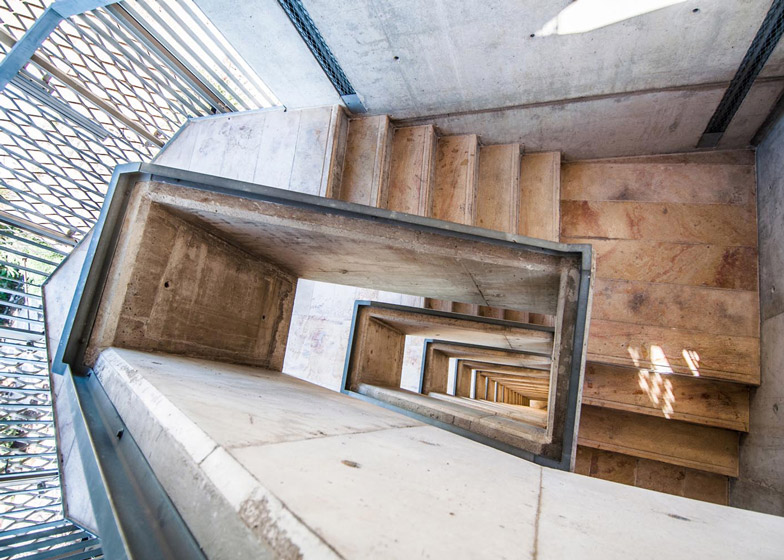 [Image: Photo by
[Image: Photo by 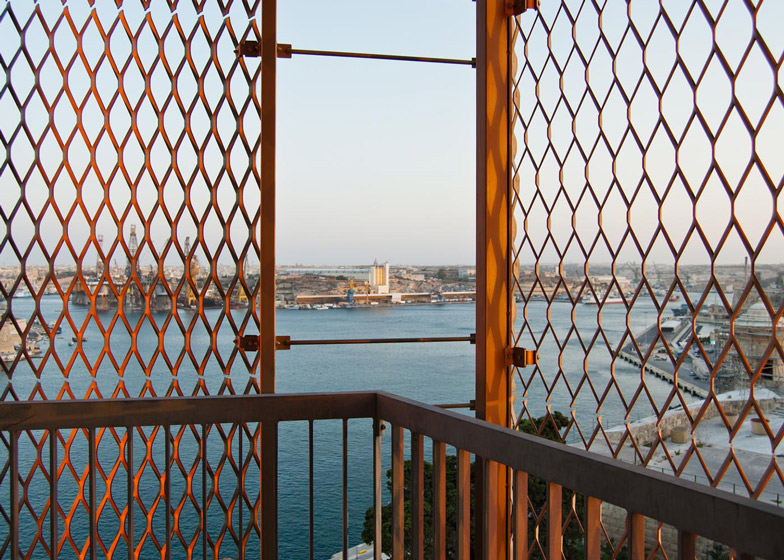 [Image: Photo by
[Image: Photo by 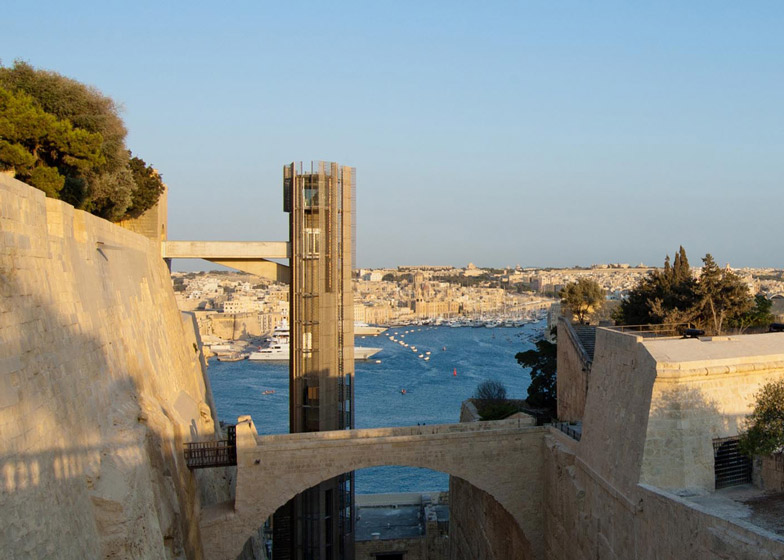 [Image: Photo by
[Image: Photo by