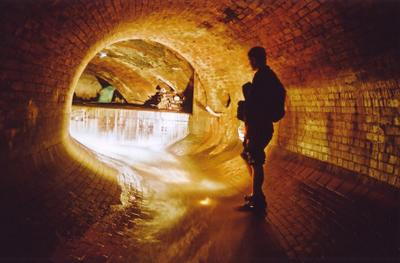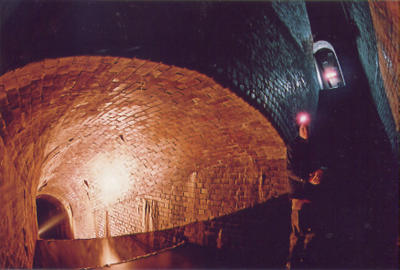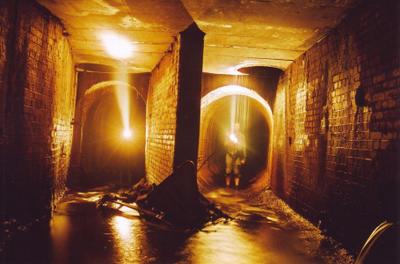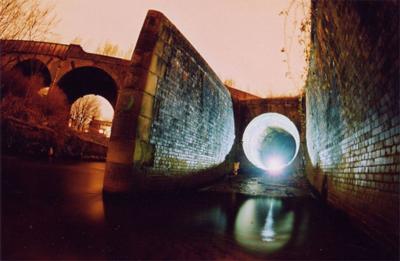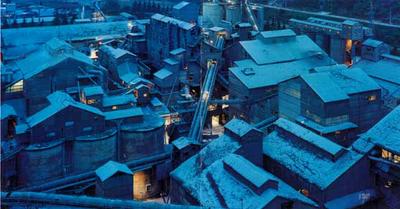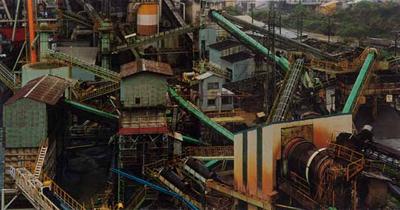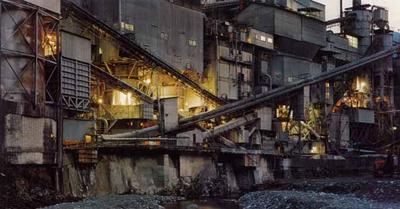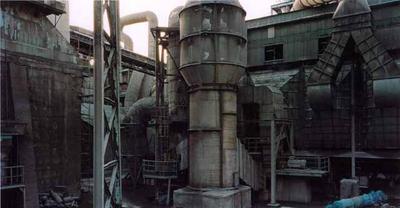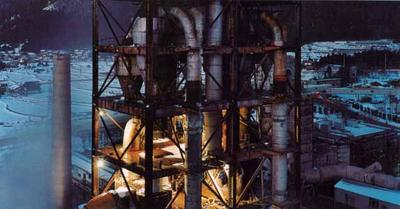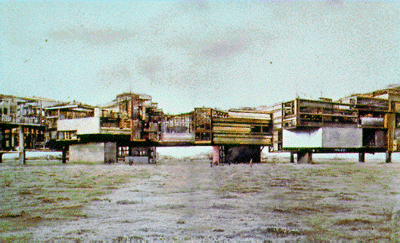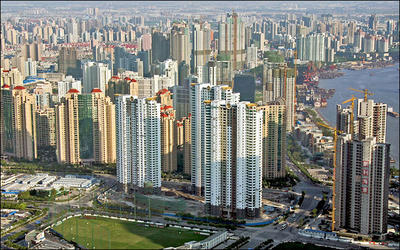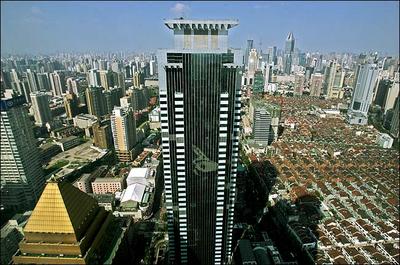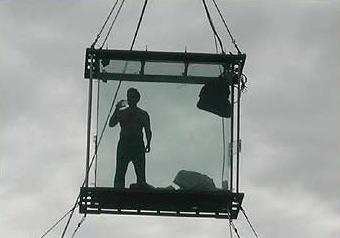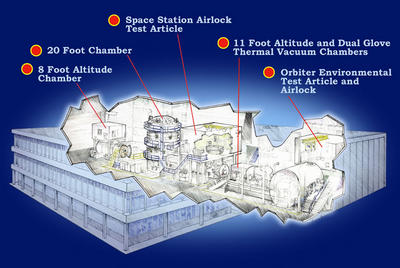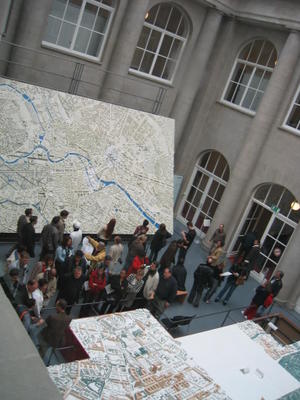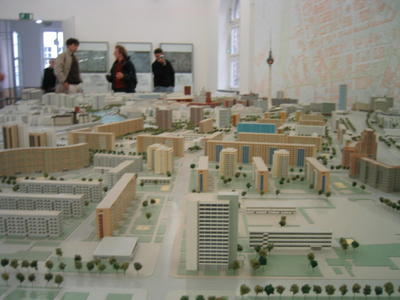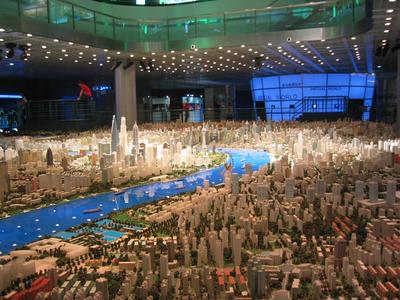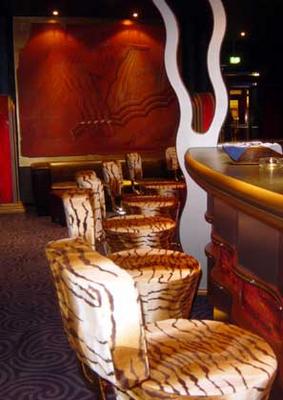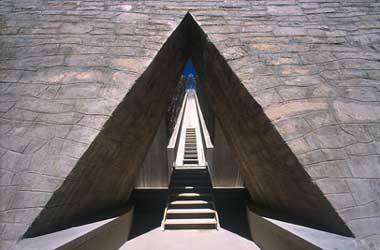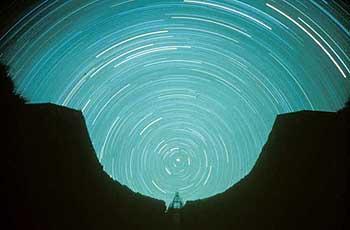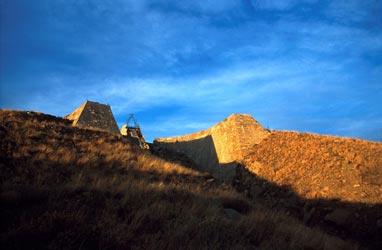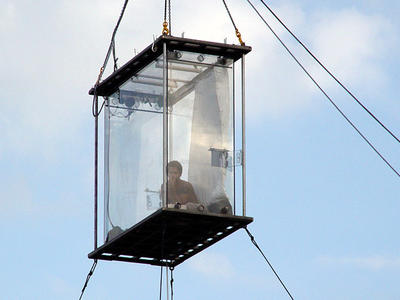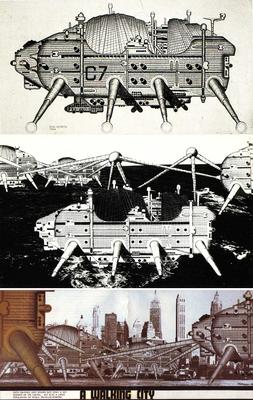In an almost giddily good essay called “Los Angeles Against the Mountains,” John McPhee describes how architecture can survive in the fallout paths of rock slides, debris slugs, and other flows of geologic mass wasting.

The scene is Southern California’s San Gabriel Mountains – “divided by faults, defined by faults, and framed by them” – against which Los Angeles has grown, its outermost neighborhoods now encroaching upon what McPhee calls the “real-estate line of maximum advance.”
“The San Gabriels are nearly twice as high as Mt. Katahdin or Mt. Washington, and are much closer to the sea. From base platform to summit, the San Gabriels are three thousand feet higher than the Rockies.” Further, McPhee informs us, “in their state of tectonic youth, [the San Gabriels] are rising as rapidly as any range on earth… Shedding, spalling, self-destructing, they are disintegrating at a rate that is also among the fastest in the world.”
Rising up, rising down – the San Gabriels produce, in the process, some of the most extraordinary rockslides ever documented: “On the average, about seven tons disappear from each acre each year – coming off the mountains and heading for town.”
These slides are known as debris slugs, and they “amass in stream valleys and more or less resemble fresh concrete. They consist of water mixed with a good deal of solid material, most of which is above sand size. Some of it is Chevrolet size.” Debris slugs have been known to contain “propane tanks, outbuildings, picnic tables, canyon live oaks, alders, sycamores, cottonwoods, a Lincoln Continental, an Oldsmobile, and countless boulders five feet thick.”
And all of it comes crashing down – frequently going right through people’s houses.

In the face of “this heaving violence of wet cement,” new architectural techniques become urgently necessary – that is, architecture becomes as much a technique as it is a structure: “At least one family,” for instance, “has experienced so many debris flows coming through their back yard that they long ago installed overhead doors in the rear end of their built-in garage. To guide the flows, they put deflection walls in their back yard. Now when the boulders come they open both ends of their garage, and the debris goes through to the street.”
Deflection walls, overhead doors, feeder channels, concrete crib structures – the lived topography of dwelling shifts in the presence of geologic collapse, as if to mimic those inhuman tectonics.
And yet the shift’s not limited to houses – the whole city’s in on it.
Los Angeles county “began digging pits to catch debris,” surrounding itself with voids to counteract the unleashed brawn of surprise geology. These debris pits are “quarries, in a sense, but exceedingly bizarre quarries, in that the rock [is] meant to come to them.”
Strange attractors.
“Blocked at their downstream ends with earthfill or concrete constructions, they are also known as debris dams. With clean spillways and empty reservoirs, they stand ready to capture rivers of boulders – these deep dry craters, lying close to the properties they protect.”

In all their concrete, neolithic abstraction – like great walls of pharaohs, embedded in the Los Angeles hills – these basins can be “ten times as large as the largest pyramid at Giza.” Yet they are empty – vast concavities – ready to be filled in a single night’s rush of silt. Attack of the debris slugs.
When so filled, in fact, these artificial mini-anti-quarries, so to speak, bearing nearly “four million tons of rock, gravel, and sand” in some of the deeper basins, become something of a highway-builder’s wet dream: a “private operator,” for example, “has set up a sand-and-gravel quarry,” using exactly these reservoirs as rock mines. You can almost feel McPhee kicking himself for not thinking of it first…
In any case, the rockslide-ready house, complete with internal avalanche channels and overhead doors, offers us a new domestic typology: a house that also serves as a valve for natural processes.
Several variations ensue: you could build a house on a migration route for international waterfowl. It should be a very, very large house. The international waterfowl should be very, very stubborn. They will not change course. They are committed, and your house is in the way.
Every March, therefore, a ritual begins: you roll up your garage doors, you slide open the glass back living room walls, you throw plastic tarping over all of your most expensive furniture – and then, all afternoon, massive flocks of waterfowl come arcing straight through. Temporary house inhabitants. Clouds of them. Soon you charge admission, and at $5 a head you’re a millionaire: people come from all over the world to sit inside your house, in specially placed chairs, and just watch migrating birds fly through.
Etc.
So as debris slugs continue to scour their way down out of the San Gabriel Mountains, reclaiming the terrain of peripheral Los Angeles, perhaps Californian houses can learn to open up: pop open a door here, a window there, perhaps attach some chutes and kiddy slides between them, all ramps and moving surfaces, and you’ve got a valve house, flexibility vs. natural collapse. A kind of earth-fountain.
The spectacle of mass wasting begins: sand, pebbles, rocks, boulders, Oldsmobiles, canyon live oaks, migratory birds – everything nature’s got, whirling through your house in a geotechnical storm. But there you are – at the center of it – sitting ready, open to the world, tectonic.





