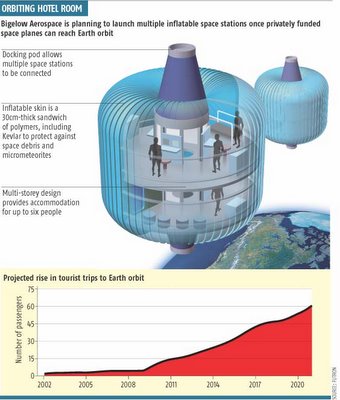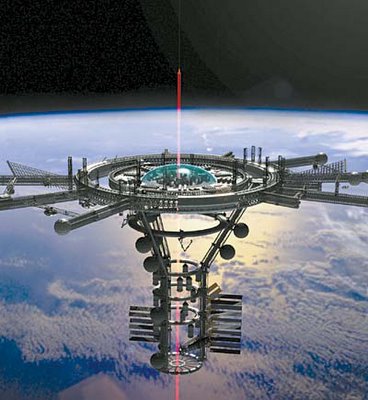 [Image: The Barakka Lift, Malta, by Architecture Project; Instagram by BLDGBLOG].
[Image: The Barakka Lift, Malta, by Architecture Project; Instagram by BLDGBLOG].
While in Malta last week, I stumbled on the Barakka Lift outdoor elevator, a project I’d written about here but had forgotten was in the city of Valletta. It was a pleasant surprise.
Designed by local firm Architecture Project, the lift connects two very different vertical levels of the metropolis, rising like a fortified tower to bring visitors to and from a small garden on the walls of Valletta.
 [Image: The Barakka Lift by Architecture Project; Instagram by BLDGBLOG].
[Image: The Barakka Lift by Architecture Project; Instagram by BLDGBLOG].
One of my favorite urban sights is the unfinished concrete elevator cores of under-construction high-rises. Monolithic, sharply defined, and almost always undecorated—such as this random example—they are pure concrete geometry rising above foundation piles and machinery—elevators that appear before their buildings have arrived.
The Barakka Lift is obviously different, in that it adds an exterior skin of perforated metal to hide the shaft of the lift itself, but it also divorces the idea of the elevator from any building it would normally be contained by. It connects two outsides, sewing one level of the city to another.
As such, it suggests that lifts, like bridges, are just another possibility for urban transportation—vertical pedestrian movement through space—and that lifts are not really interiors at all, in fact, but public spaces we can all use or inhabit.
There’s also something so interesting in the notion of a 21st-century elevator shaft stylized to look more like a 17th-century fortification by way of a near-future science fiction film.
In any case, better photos of the project can be seen in this earlier post. If you’re ever in Malta, be sure to check it out; you’ll find it here.


