
Landforms masquerading as architecture and vice versa seem to dominate a few sets of older images hosted at the Library of Congress.
Photos taken between 1865 and 1872, these are—photographically speaking—almost impossibly ancient, approaching a point of chemical age as comparatively old to us today as the structures they depict were to the military expeditions that documented them in the first place.

The first shot—depicting the “ruins of the Mulushki Mirza Rabat near Khodzhend,” as the Library of Congress explains it—establishes something of a theme here: works of architecture built from modules of fired clay, their wind-pocked brickwork extracted from the hills around them and transformed by kilns into something artificial, “manmade,” now more artifact than natural object.
Ironically, though, it is exactly their resemblance to the earth that sets the stage for these structures’ later decay, falling apart into mere dust and minerals, little pebbles and grains of sand, literally forming dunes, blending imperceptibly with the landscape. Once they’re gone, it’s as if they were never there.

Domes and extraordinary arches stand in the middle of nowhere, as if left behind by the receding tide of some alien civilization that once slid through, depositing works of architecture in its wake. Like the slime of a snail, these are just residue, empty proof that something much bigger once passed by.
What’s so amazing about these pictures, I’d suggest, is that, among other things, they come with the surreal implication that, beneath or somehow within all the rolling hills and dunes of the surrounding landscape, these sprawling bridges and spinal forms are actually hidden, just waiting there for hooded, 19th-century backpackers to rediscover.
These tiny figures are probably laughing in awe at the anti-gravitational urge that pushes these structures up above the sand line, into the photographs of these seemingly nameless expeditionary teams intent on cataloging every spatially exotic detail they find.

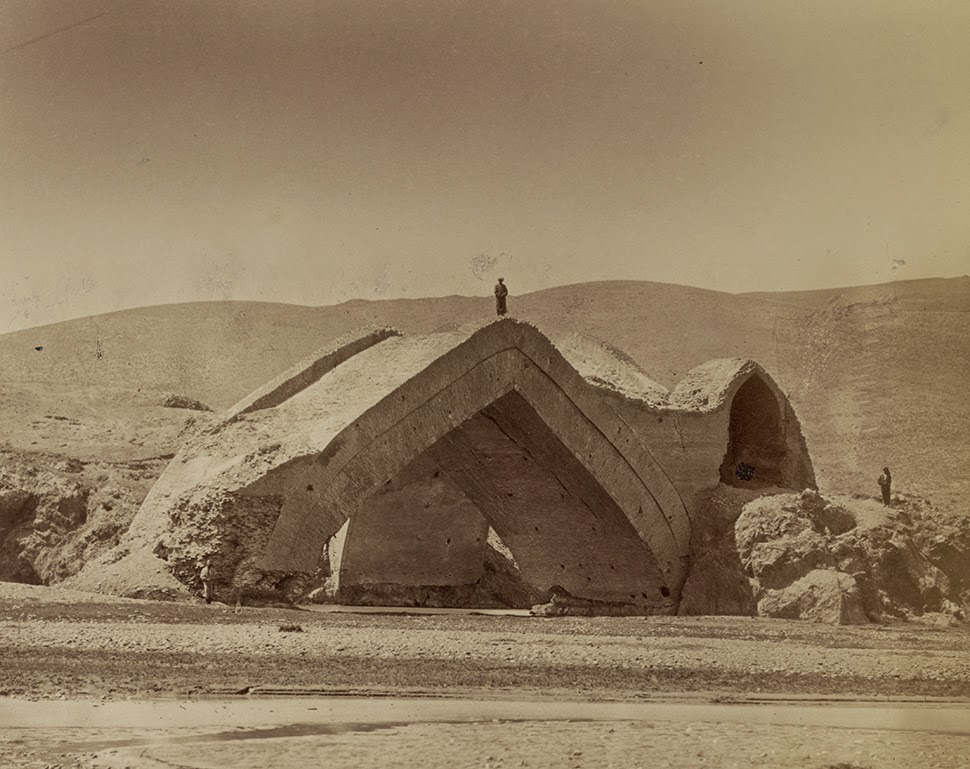
Here, in the ruins of Murza Rabat, seen below, natural hills are actually catacombs of architecture, buildings fooling us for their resemblance to caves, structurally camouflaged as the surface of the earth.
But it’s not the planet—it’s not geology—it’s just architecture: a shaped thing, an artifact, something plastic and formed by human hands. Not hills but abandoned buildings.


In the end, photographs of sand dunes might actually depict scenes of collapsed architecture; that landscape there in front of you might really be a city seen one thousand years after the fact, every wall cracked open and broken into pointless little mounds you’d probably stomp through without even thinking, the desert all around you giving no indication that this all used to be structure.
It used to be arches, bridges, vaults, and domes, huge mosques and cathedrals of human form before crumbling into mindless anthills of mud and clay.


It’s almost like these photographs exist to remind you that everything you now think of as a room—as space, as volume, as creation—will soon just be a suffocation of sand grains packed together in dense, amnesia-ridden hills, landscapes almost laughably quick to forget they once were architecture.
All photos courtesy of the Library of Congress.


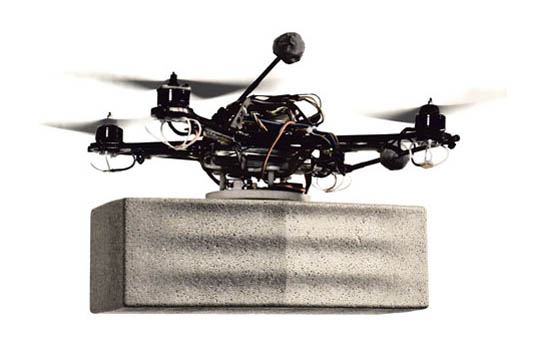 [Image: From “
[Image: From “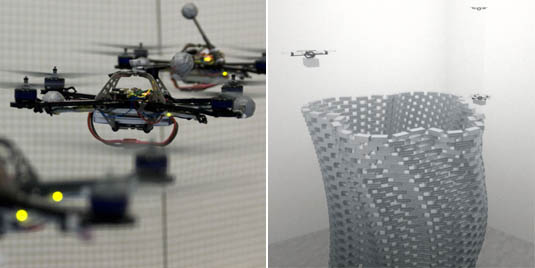 [Image: From “
[Image: From “
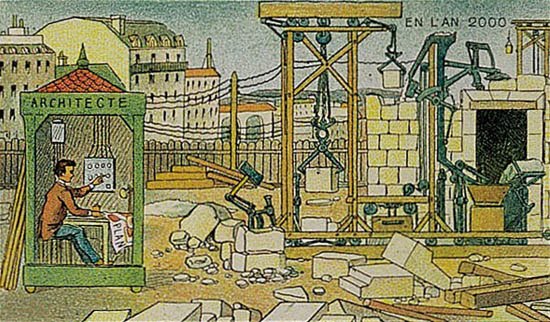 [Image: The architect and his construction robots by
[Image: The architect and his construction robots by  [Image: Courtesy of
[Image: Courtesy of  [Image: “Pike Loop” (2009) by
[Image: “Pike Loop” (2009) by 
 [Image: Constructing with BeadBricks by Rizal Muslimin, courtesy of
[Image: Constructing with BeadBricks by Rizal Muslimin, courtesy of 


 [Images: BeadBricks by Rizal Muslimin, courtesy of
[Images: BeadBricks by Rizal Muslimin, courtesy of  [Image: Constructing with BeadBricks by Rizal Muslimin, courtesy of
[Image: Constructing with BeadBricks by Rizal Muslimin, courtesy of  [Image: The EcoCeramic Masonry System by Kelly Winn and Jason Vollen, courtesy of
[Image: The EcoCeramic Masonry System by Kelly Winn and Jason Vollen, courtesy of 

 [Images: The EcoCeramic Masonry System by Kelly Winn and Jason Vollen, courtesy of
[Images: The EcoCeramic Masonry System by Kelly Winn and Jason Vollen, courtesy of  [Image:
[Image:  [Image: Greg Lynn’s
[Image: Greg Lynn’s 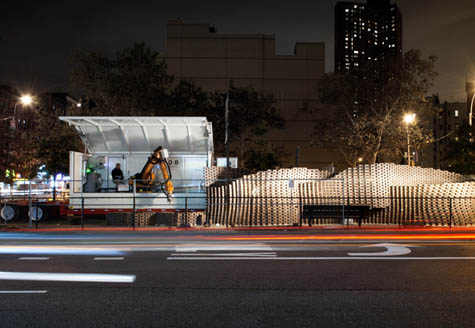 [Image:
[Image: