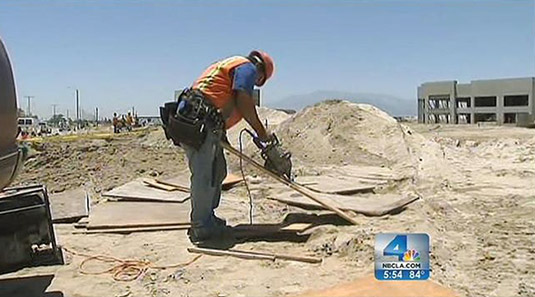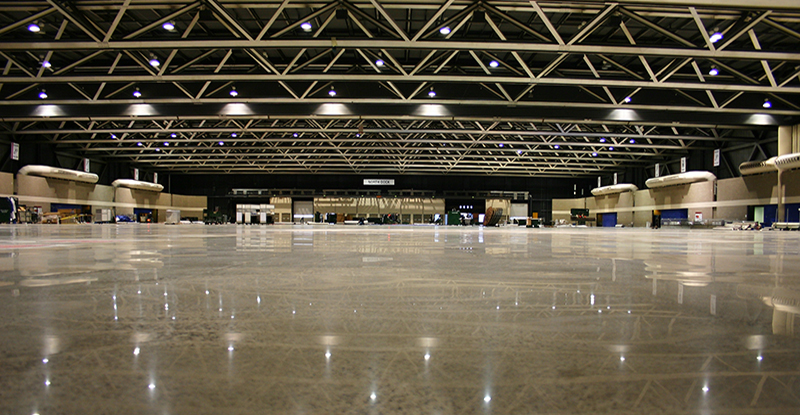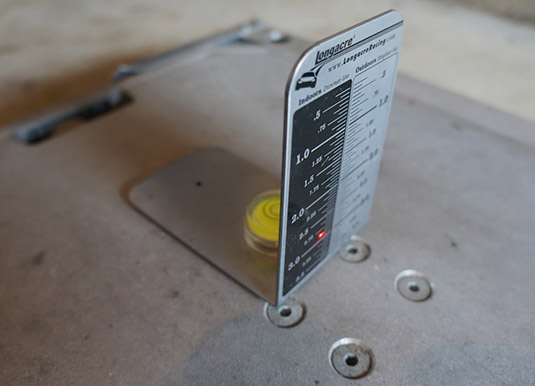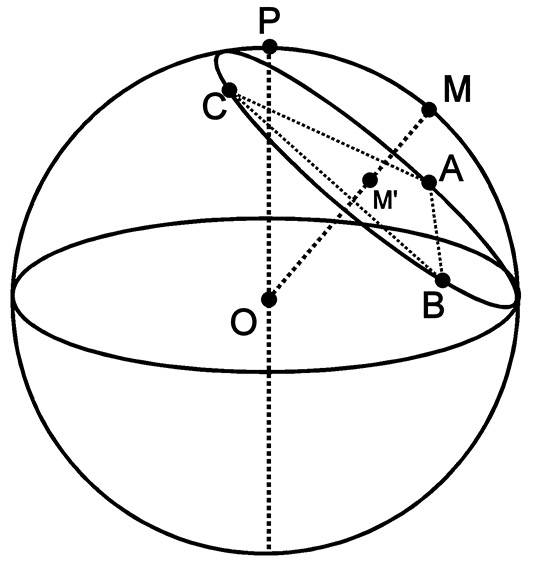 [Image: San Andreas Fault mechanics in Parkfield, California, visualized by Ricky Vega].
[Image: San Andreas Fault mechanics in Parkfield, California, visualized by Ricky Vega].
With the San Andreas Fault on the brain, I’ve been thinking a lot about a course I taught a few years ago at Columbia University exploring the possibility of a San Andreas Fault National Park.
The course was organized around a few basic questions, such as: what does it mean to preserve a landscape that, by definition, is always changing, even poised on the cusp of severe internal disruption? Are there moral, even philosophical, issues involved in welcoming a site of natural violence and potential catastrophe into our nation’s historical narrative? Further, what kind of architecture is most appropriate for a Park founded to highlight seismic displacement?
One of the most interesting things to come out of the course was a set of digital models produced by a student named Ricky Vega (with assistance from other students in gathering the necessary data).
Vega’s images showed the San Andreas Fault not as a line across the landscape, but as a three-dimensional, volumetric form within the Earth. A spatial environment reminiscent of a sinuous building. A serpentine pavilion, to use a bad pun.
 [Image: San Andreas Fault mechanics in San Bernardino, California, visualized by Ricky Vega].
[Image: San Andreas Fault mechanics in San Bernardino, California, visualized by Ricky Vega].
The point I was hoping to make by assigning this to my students was that spatial scenarios found far outside of what is normally considered “architecture” can nonetheless pose an interesting challenge for architectural thinking and representation.
In other words, if you, as an architect, are adept at visually depicting complex spaces—through various output such as sections and axonometric diagrams—then what would happen if you were to apply those skills to geology or plate tectonics? The layered relationship of one part of the Earth to another is intensely spatial—it is an explicitly, if metaphorically, architectural one.
Indeed, images such as the one seen immediately below, taken from the California Division of Mines and Geology, would not be out of place in an architectural studio.
 [Image: An otherwise unrelated diagram taken from the California Division of Mines and Geology].
[Image: An otherwise unrelated diagram taken from the California Division of Mines and Geology].
So the question was: by using architectural techniques to explore complicated geological scenarios such as the San Andreas Fault, what can architects learn about the possibilities—or, for that matter, limitations—of their most basic representational techniques?
Further, what might the resulting images be able to teach geologists—if anything—about how they can better represent and depict their own objects of study? Perhaps architects and geologists should collaborate more often.
 [Image: San Andreas Fault mechanics in Watsonville, California, visualized by Ricky Vega].
[Image: San Andreas Fault mechanics in Watsonville, California, visualized by Ricky Vega].
Each of Vega’s original models is huge and cuts a mesmerizing, even aquatic profile, with equal shades of Zaha Hadid and Peter Eisenman. If you could reach into the planet and extract an entire fault line, what would it look like? A spine or a wave? A fallen branch or a river? These images are at least one interesting attempt at an answer.
(If you want to read more about the course—a class I would absolutely love to teach again, especially now that I am living within easy driving distance of the San Andreas Fault—check out the original write-up.)

 [Image: Construction work at a future Amazon.com warehouse in San Bernardino, courtesy of
[Image: Construction work at a future Amazon.com warehouse in San Bernardino, courtesy of  [Image: An unrelated warehouse photo from
[Image: An unrelated warehouse photo from  [Image: A laser-leveling target used for calibrating car scales, taken by someone named “
[Image: A laser-leveling target used for calibrating car scales, taken by someone named “