 [Image: From Growing A Hidden Architecture by Christian Kerrigan].
[Image: From Growing A Hidden Architecture by Christian Kerrigan].
[Nearly a decade ago, I wrote a series of blog posts as part of a Fellowship at the Canadian Centre for Architecture. Those posts appear to be falling into an internet memory hole, so I thought I’d reproduce lightly edited versions of some of them here, simply for posterity.]
Toward the end of 2009, the journal Studies in the History of Gardens & Designed Landscapes published an interesting paper by garden historian Patrick Bowe, called “The Sacred Groves of Ancient Greece.”
Specialized landscapes animated by very particular forms of cultural use, sacred groves “held a significant place in ancient Greek life over ten centuries,” Bowe writes. Indeed, “They formed significant landmarks in the landscape, both urban and rural.”
Geographers described them. Poets evoked them. Philosophers discussed them. In them, natural woodland was conserved and new wood planted, primarily for religious, but also for recreational, purposes. Architectural and sculptural elements were disposed. Prominent natural features were highlighted. Some individual trees, being considered sacred, were also conserved. In these various activities, the beginnings of the Western tradition of designed landscapes can be found.
Bowe’s ensuing history of sacred groves describes these “ritual zones” of the forest in terms of “the physical aspects of sacred groves, their location and size, the different kinds of trees of which they were composed, the architectural and sculptural elements that were installed in them and the adaptation for use of some of the natural features located in them.”
This has the effect, he notes, of filling a noticeable hole in historical scholarship: “No detailed description of a sacred grove survives from ancient Greek literature. However, a compilation of the many passing and diverse references in the literature, dating from the eighth century BC”—by which Bowe means Homer—“to the second century AD”—by which he means Pausanias—“may provide us with a composite picture.”
Somewhat obviously, sacred groves don’t leave much to see in the archaeological record—”archaeological evidence is sparse,” Bowe writes with understatement—as their vegetation dies, rots, spreads, or is deliberately torn up and replaced over time (all of the above, in fact, often erase Greek sacred groves from the terrestrial record).
Landscape historians are thus left searching for other sources of information about the ancient world’s enigmatic sacred land-use patterns. Interestingly, these sources include poems and even coinage—archaeology by way of numismatics. Bowe writes that “the evidence of contemporary coins” implies what these groves might have looked like, these coins’ obverse images depicting “boundary walls and entrances,” gates and artificially arranged stone features, as certain groves were shown in miniature on the backs of these moneyed pieces.
The very idea that money might serve as a useful object of study in an art historical survey of lost landscapes is inspiringly unexpected. A visual history of landscape told entirely through coins!
In any case, Bowe assembles a list of tree species most often associated with these sacred sites, including cypress, poplar, olive, oak, cedar, willow, plane, ash, apple, pine, and even palm trees. These groves were quite varied locations, botanically speaking, and they consisted of both wild and cultivated varieties of the trees at hand.
It simply wasn’t the case that a sacred grove had to be one particular type of tree, or that it had to be wild; the sacred qualities came from how the grove was treated, used, interpreted, and even deliberately rebuilt. In the latter case, adding small architectural features, including fences and gates, or even statuettes to the grove were ways of making sacred what in other circumstances might have been a mere garden.
While Bowe’s literary-numismatic archaeology of sacred groves is already fascinating, I found myself wondering what sorts of uniquely specific groves or small forests of our own time might be seen, even if only millennia from now, as “sacred” in some way or another. The “sacred grove,” seen in this light, would really be a kind of specialized forestry service, and thus something interpretatively present in a variety of surprising sites.
After all, it is distinctly possible that a landscape now retroactively seen as sacred might not have been anything of the sort; perhaps it was simply being grown for timber; perhaps it was the subject of a property dispute; perhaps it was over-run with insects for a decade or two and thus left untouched. It should always be assumed, in other words, that ancient sites we jump to call “sacred” might actually have been utterly mundane.
Accordingly, I’ve put together a short, entirely subjective, and by no means anywhere near exhaustive list of a few speculative landscape design proposals and real-life forestry sites that strike me as particularly worthy of consideration in the context of the ancient Greek sacred grove. If, in some future catalog of lost landscapes, one of the following sites was to be listed alongside the sacred groves of a forgotten civilization, how might that transform our understanding of their intended spatial role?
Consider this list nothing more than a brief conversation-starter.
The Shapely Grove
 [Image: From “Atree?” by the Bureau of Architecture, Research, and Design (BOARD)].
[Image: From “Atree?” by the Bureau of Architecture, Research, and Design (BOARD)].
Rotterdam-based design firm Bureau of Architecture, Research, and Design (BOARD) recently proposed a grove of twisted and looping arboreal forms called “Atree?”
 [Image: From “Atree?” by the Bureau of Architecture, Research, and Design (BOARD)].
[Image: From “Atree?” by the Bureau of Architecture, Research, and Design (BOARD)].
“Imagine a project that does not need to be constructed,” they write, “because—being a tree—it grows by itself.”
Such a project only needs to be planted. Therefore the transportation of the materials for such a project is very energy efficient, because as a matter of fact, no major transportation of materials is actually necessary. The only materials to be transported are the seeds for planting. And the only energy spent is to prevent hastiness and impetuousness as such a project needs a lot of time and patience to grow.
Using clip-on bioplastic molds that “can easily be transported by bike to the site and fixed simply to the trees,” along with “a fast growing willow that reaches a height of more than two meters in only one year,” BOARD’s roller coaster of a grove would put even Axel Erlandson’s so-called tree circus to shame.
 [Image: From “Atree?” by the Bureau of Architecture, Research, and Design (BOARD)].
[Image: From “Atree?” by the Bureau of Architecture, Research, and Design (BOARD)].
Are these formal manipulations of a traditional thicket nothing more than stylistic play—mere ornamental tweaking—or do they reveal something more fundamental about how we can relate to the growth and tending of global forests?
Further, could a grove of deliberately misshapen trees—that is, trees that have been formally remade—be archaeologically mistaken for a place of religious significance? If so, what beliefs might we assume were being celebrated in these carnivalesque examples of what Bowe would call “ritual zones”—and who might we think had constructed them? Perhaps a strange race of druidic geometers once turned their forests into prayers and diagrams.
The Moon Trees of Apollo
One of the strangest entries on this list is also very real: the so-called Moon Trees are a distributed forest of redwood, sycamore, loblolly pine, sweetgum, and douglas fir saplings grown from seeds that were taken to the moon and back as part of the Apollo space program.
Apollo 14 launched in the late afternoon of January 31, 1971 on what was to be our third trip to the lunar surface. Five days later Alan Shepard and Edgar Mitchell walked on the Moon while Stuart Roosa, a former U.S. Forest Service smoke jumper, orbited above in the command module. Packed in small containers in Roosa’s personal kit were hundreds of tree seeds, part of a joint NASA/USFS project. Upon return to Earth, the seeds were germinated by the Forest Service. Known as the “Moon Trees,” the resulting seedlings were planted throughout the United States (often as part of the nation’s bicentennial in 1976) and the world. They stand as a tribute to astronaut Roosa and the Apollo program.
Fantastically, grafts and seeds from the original Moon Trees have since been planted elsewhere, producing second-generation Moon Trees that grow freely in private backyards, public parks, and open forests around the planet.
Compare Moon Trees to the space seed program run by the Chinese government, “a mission that will expose 2000 seeds to cosmic radiation and microgravity.” These cosmically exposed seeds have since been planted here on earth, in the hope of producing a slightly ominous-sounding batch of “super-crops.”
But what about a super-forest—cosmically exposed Moon Trees grown on a continental scale, in a vast sacred grove shaped by radiation from deep space?
The Duplicative Forest
 [Image: The Duplicative Forest—17,000 acres of identical trees—courtesy of Atlas Obscura].
[Image: The Duplicative Forest—17,000 acres of identical trees—courtesy of Atlas Obscura].
I have written elsewhere about a place in Oregon called the duplicative forest, but it seems worth mentioning again in the present context. The “duplicative forest” is a 17,000-acre farm whose poplar trees are “all the same height and thickness,” we read courtesy of Atlas Obscura, as well as “evenly spaced in all directions. The effect is compounded when blasting by at 75 mph. If you look for too long the strobe effect may induce seizures.”
The discovery of an optically mesmerizing forest landscape, one with potential neurological effects on its visitors, and one that was very clearly planted according to an artificial geometric plan, will perhaps not instantly seem like a tree farm several hundred years from now; until its actual quotidian purpose is deduced, the duplicative-forest-as-sacred-grove would be a wonderfully odd thing to ponder.
Jaguar Wood
In England, the car company Jaguar has planted a forest of walnut trees, partially to offset its harvesting needs for the fine wood used in its cars’ interiors. As Jaguar themselves describe the specialty landscape:
The Jaguar Walnut Wood is located at Lount in the heart of Leicestershire, less than 50km from Jaguar’s UK HQ. It was first planted on former farmland in 2001, but there are now more than 13,000 walnut trees and 70,000 other trees in a scenic 80-hectare woodland. Within it is a 27-hectare experimental zone researching the growth of different varieties of walnut tree for use as a hardwood timber and as a source of nuts.
The mathematical logic of an “offset” landscape—something planted or maintained in one location in order to make up for the loss or insufficient quantity of something elsewhere, forming an economic chain of surrogacy and doubling—is already quite fascinating, but a forest specially cultivated by an automotive firm adds an interesting touch.
While wood from these groves does not actually make it into Jaguar cars, the “experimental zone” inside the forest might seem rather regal—or perhaps simply surreal—to anyone stumbling upon records of it in a thousand years’ time.
And who knows: perhaps we might even someday discover that a small grove of walnut trees growing on a hill in upstate New York, on a distant tributary of the Hudson, was actually planted for no other reason than to panel the interior walls of a specific skyscraper in 1950s Manhattan, a grove now derelict and teeming with weeds, its original purpose gone, the rooms it was once meant to panel now themselves long dismantled; or an entire forest somewhere north of Athens, Greece, originally planted to serve as wood stock for a Mediterranean fleet, its trunks and branches grown only for hulling warships, now lies abandoned, bearing no historical trace of that earlier purpose.
How do we account for these missing histories of specialty groves in our sense of landscape mythology?
Her Majesty’s Shipbuilding Forest
The New Forest in England was, in fact, once extensively used and harvested for the purpose of Royal shipbuilding. From the period 1685 to 1875, “timber requirements of the Navy dominate[d] the Forest,” we read in a short history of the landscape. There are even now remnant groves left over from those ship-planting days:
Admiral Nelson, ever mindful of the needs of shipbuilding, visited in 1802 and declared the “finest timber in the kingdom” had sunk to a deplorable state! So, 30 million acorns were planted across 11,000 acres. But before the oaks were half grown, they were redundant, replaced by iron and steel in the shipbuilders’ yards. Thanks to Nelson, however, the forest now contains the country’s largest area of mature oak.
In other words, scattered across an area of nearly 11,000 acres are trees that never became ships—escaping that fate in which whole forests would go to war at sea, their wood sailing into battle in the form of imperial fleets.
We might ask, then: Could a sacred grove be something in which future ships are deliberately cultivated? For me, the most interesting aspect of that question would be the idea that, hovering negatively like a ghost around a forest’s growing branches, are the devices, ships, buildings, and machines that those forests are meant to become—like wooden Transformers, whole groves will unlock their roots from shattered bedrock, clip together in filigrees of undergrowth, and assemble into some vast and fearsome battleship, which then floats out with a monstrous roar into the wine-dark sea.
Growing a Hidden Architecture
 [Image: From Growing A Hidden Architecture by Christian Kerrigan].
[Image: From Growing A Hidden Architecture by Christian Kerrigan].
As it happens, this very idea was the premise of a fascinating graduate student project at the Bartlett School of Architecture in London several years ago.
 [Image: From Growing A Hidden Architecture by Christian Kerrigan].
[Image: From Growing A Hidden Architecture by Christian Kerrigan].
For Growing A Hidden Architecture, Christian Kerrigan proposed an awe-inspiring series of contraptions—collars, tourniquets, hinges, corsets, and belts—that could be attached to still-growing trees, bending and shaping their growth into a functioning, sea-ready ship.


 [Images: From Growing A Hidden Architecture by Christian Kerrigan].
[Images: From Growing A Hidden Architecture by Christian Kerrigan].
“By controlling the manipulation of refined armatures, calibrating devices and designed corsets,” Kerrigan writes, “the system is capable of controlling the growth of a ship inside the forest. The ship will grow over a period of 200 years and will exist as a hidden architecture inside the trees. The ship growing in the forest is the ship from the ‘Rime of the Ancient Mariner,’ a tale of man’s relationship to mortality.”
 [Image: From Growing A Hidden Architecture by Christian Kerrigan].
[Image: From Growing A Hidden Architecture by Christian Kerrigan].
In a particularly awesome detail, “the artificial system harvests resin from the trees to measure time passing”:
Slowly growing to completion, the end of the system within the forest is signalled by the Amber Clock, the resin cycles in the trees keeping time. The armatures alter the geometries of the copse with technologies, which are spliced into the hull of the ship.
Kerrigan’s vision of a ship self-assembling through carefully restricted tree growth—and the architectural implications of such a technique—is both astonishing and powerful.
 [Image: From Growing A Hidden Architecture by Christian Kerrigan].
[Image: From Growing A Hidden Architecture by Christian Kerrigan].
The entirety of his project is worth exploring in full.
The Grove as Growth Assembly
 [Image: From Growth Assembly by Sascha Pohflepp, Alexandra Daisy Ginsberg and Sion Ap Tomos].
[Image: From Growth Assembly by Sascha Pohflepp, Alexandra Daisy Ginsberg and Sion Ap Tomos].
Rounding out this short list of possible “sacred groves” is a project by Sascha Pohflepp, Alexandra Daisy Ginsberg and illustrator Sion Ap Tomos that explored a similar idea to Kerrigan’s.
 [Image: From Growth Assembly by Sascha Pohflepp, Alexandra Daisy Ginsberg and Sion Ap Tomos].
[Image: From Growth Assembly by Sascha Pohflepp, Alexandra Daisy Ginsberg and Sion Ap Tomos].
Called Growth Assembly, their project included the added splash of gene-splicing: the trio proposed a grove of genetically modified trees that could sprout machine-parts instead of fruit.
Pohflepp writes: “Coded into the DNA of a plant, product parts grow within the supporting system of the plant’s structure. When fully developed, they are stripped like a walnut from its shell or corn from its husk, ready for assembly.”
 [Image: From Growth Assembly by Sascha Pohflepp, Alexandra Daisy Ginsberg and Sion Ap Tomos].
[Image: From Growth Assembly by Sascha Pohflepp, Alexandra Daisy Ginsberg and Sion Ap Tomos].
This genetic revolution in plant-based manufacturing—wherein the gears used in your car’s engine might actually be the hard fruit of modified trees—would have a corresponding effect on the world’s economic landscape:
Shops have evolved into factory farms as licensed products are grown where sold. Large items take time to grow and are more expensive while small ones are more affordable. The postal service delivers lightweight seed-packets for domestic manufacturers.
Like some Industrial Age “Jack and the Beanstalk,” you simply plant a few seeds and watch as vast, living factories soon grow.
 [Image: From Growth Assembly by Sascha Pohflepp, Alexandra Daisy Ginsberg and Sion Ap Tomos].
[Image: From Growth Assembly by Sascha Pohflepp, Alexandra Daisy Ginsberg and Sion Ap Tomos].
So, with these projects in mind, and having read Bowe’s essay, what other unexpected forest landscapes might we suggest as viable candidates for inclusion in a broadened definition of the sacred grove—a new kind of sacred sci-fi, with mutated trees and fruitful juxtapositions? What is the design future of the sacred grove?

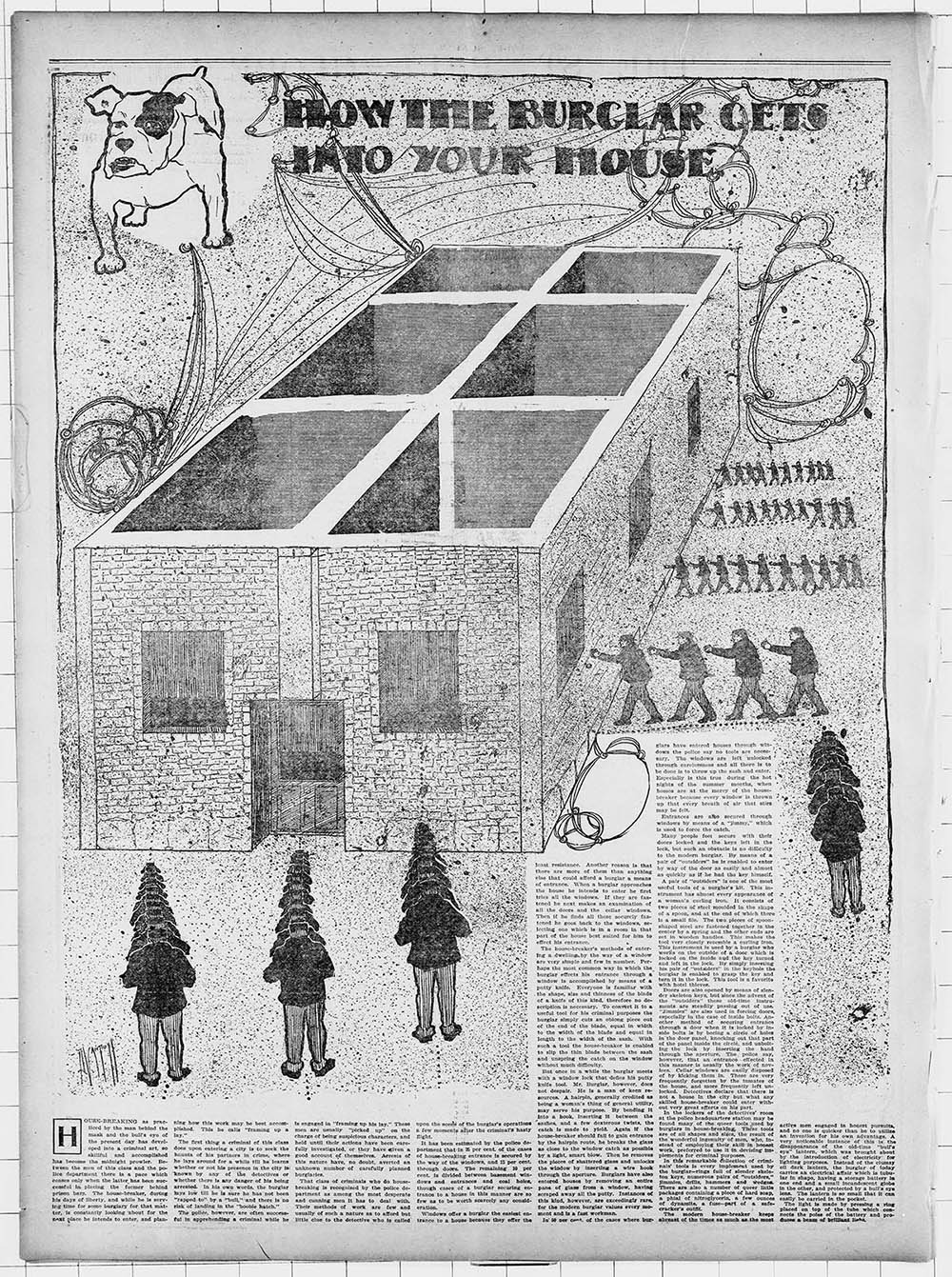 [Image: “How The Burglar Gets Into Your House” (1903), via
[Image: “How The Burglar Gets Into Your House” (1903), via  [Image: A street in Athens, via
[Image: A street in Athens, via  [Image: A totally random shot of A/C units, via
[Image: A totally random shot of A/C units, via 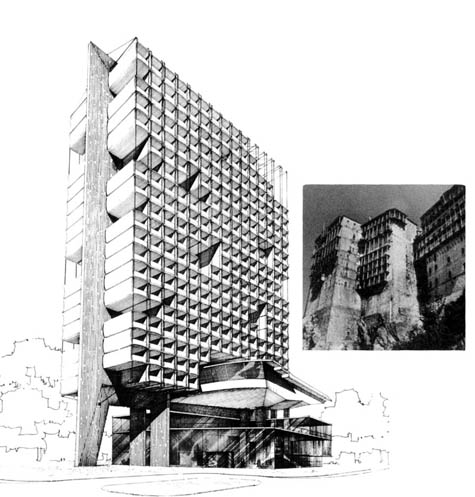 [Image: The Hanging Hotel by Takis Zenetos; think of it as the
[Image: The Hanging Hotel by Takis Zenetos; think of it as the 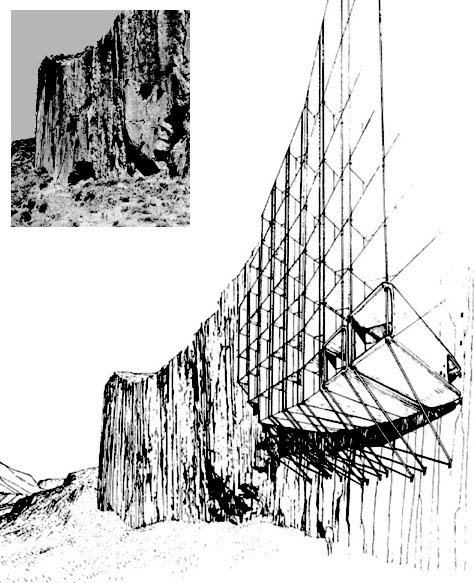 [Image: The Hanging Hotel, strung onto a cliffside like a musical instrument, by Takis Zenetos].
[Image: The Hanging Hotel, strung onto a cliffside like a musical instrument, by Takis Zenetos].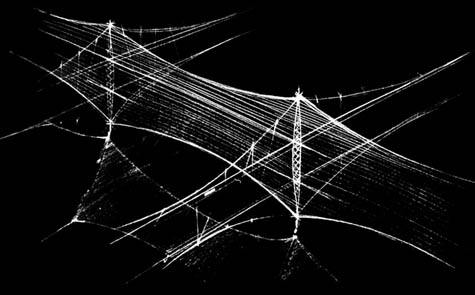 [Image: The Cable City of Takis Zenetos].
[Image: The Cable City of Takis Zenetos].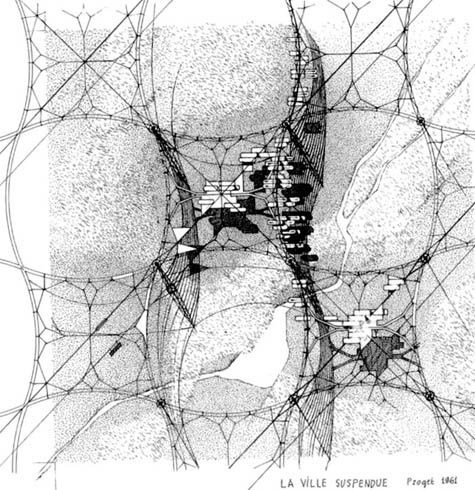 [Image: The Cable City of Takis Zenetos; the
[Image: The Cable City of Takis Zenetos; the 

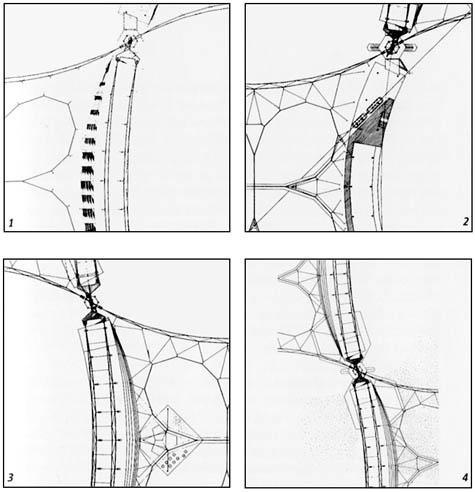
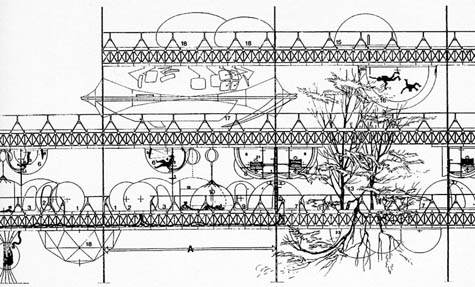 [Images: The Cable City of Takis Zenetos].
[Images: The Cable City of Takis Zenetos].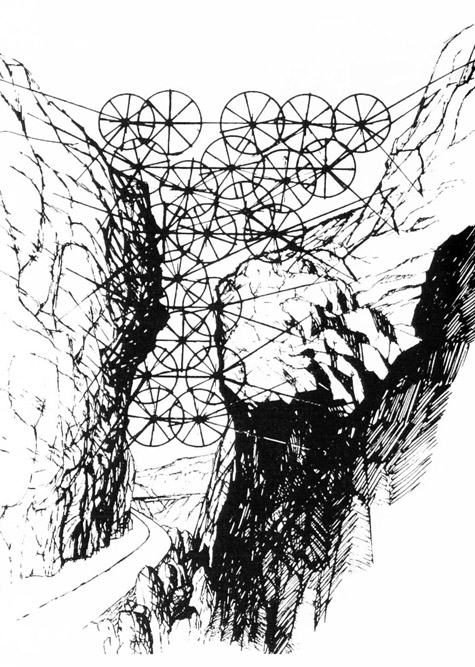 [Images: A turbined gorge by Takis Zenetos].
[Images: A turbined gorge by Takis Zenetos].