 [Image: From the series Air Disaster by Richard Mosse].
[Image: From the series Air Disaster by Richard Mosse].
Photographer Richard Mosse got in touch over the weekend with these photographs of air disaster simulations: fire crews racing to put out temporary fires, amidst fake airplane bodies on the runways of airports all over Europe and the United States.
“I spotted my first air disaster simulator on the tarmac at JFK,” Mosse wrote. “You can see it yourself next time you fly into that airport. It’s an intimidating black oblong structure situated dangerously close to one of the runways. Ever since, I have hunted for air trainers while taxi-ing across each new airport that I’ve had the chance to fly into.”
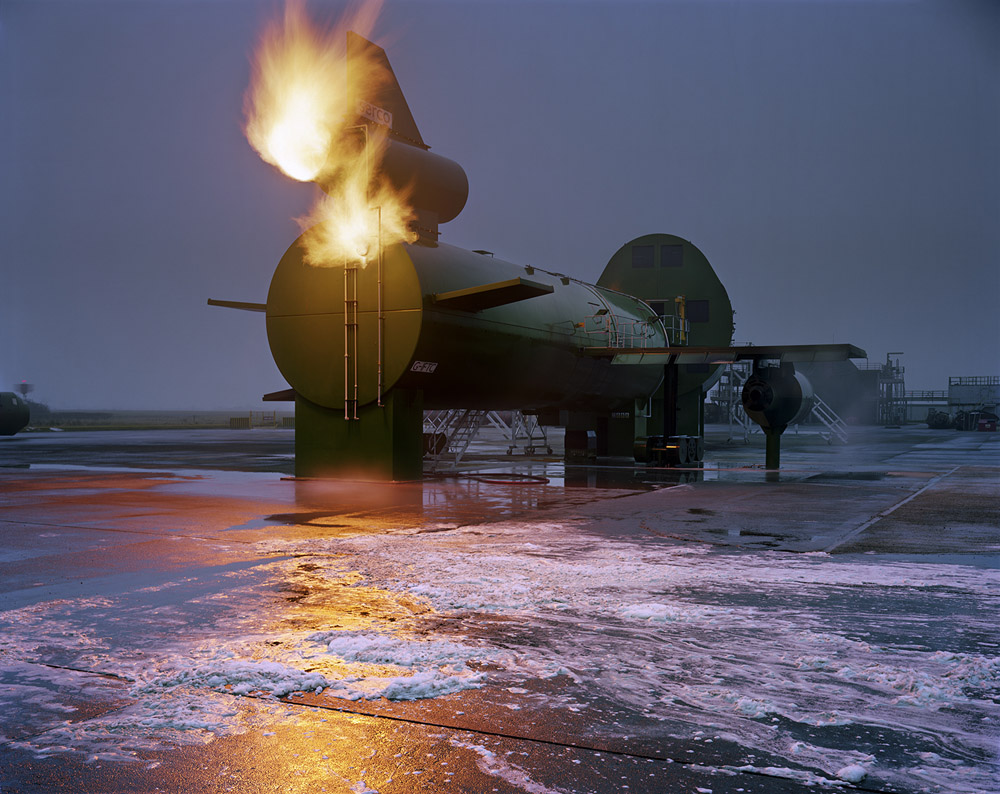
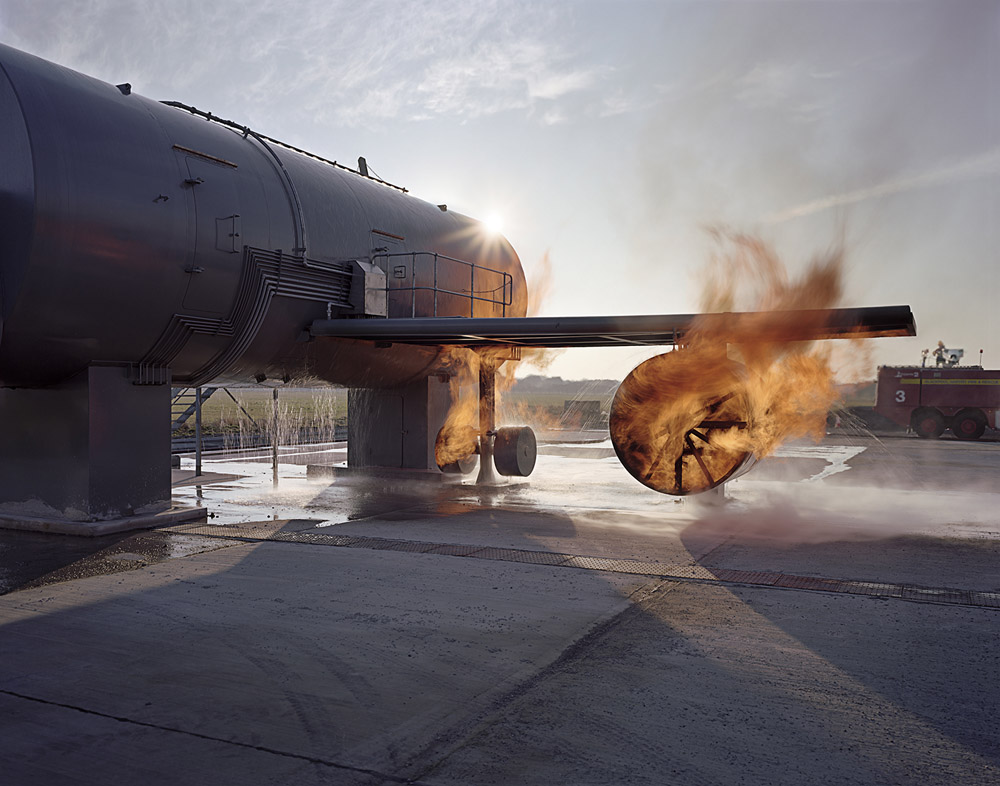 [Images: From the series Air Disaster by Richard Mosse].
[Images: From the series Air Disaster by Richard Mosse].
When I asked him about the actual photographic process – setting himself up near burning, abstract airplanes in order to get the right shot – Mosse replied: “They are extremely difficult to photograph. First the water jets are turned on to douse the fuselage in water. This is in order to stop the metal warping under the intense heat of the flames. Then a pilot light comes on – and the spectacle begins.”
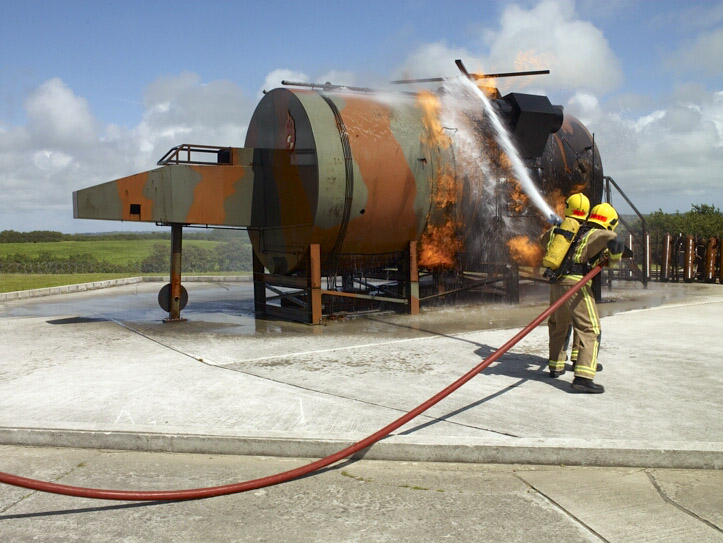 [Image: From the series Air Disaster by Richard Mosse].
[Image: From the series Air Disaster by Richard Mosse].
“But before you’ve had a chance to cock your shutter and take the photo,” Mosse continued, “it is all finished.”
The firemen have put out the fire in seconds. That’s their job, after all. They do this with decisive brevity and great courage, sometimes walking right into flames – but it doesn’t make for an easy photograph. It’s all a bit like the sexual act: the flames come up and men run in and spray everything with a high power water hose and then it’s all over.
But that act entails artistry and technique…
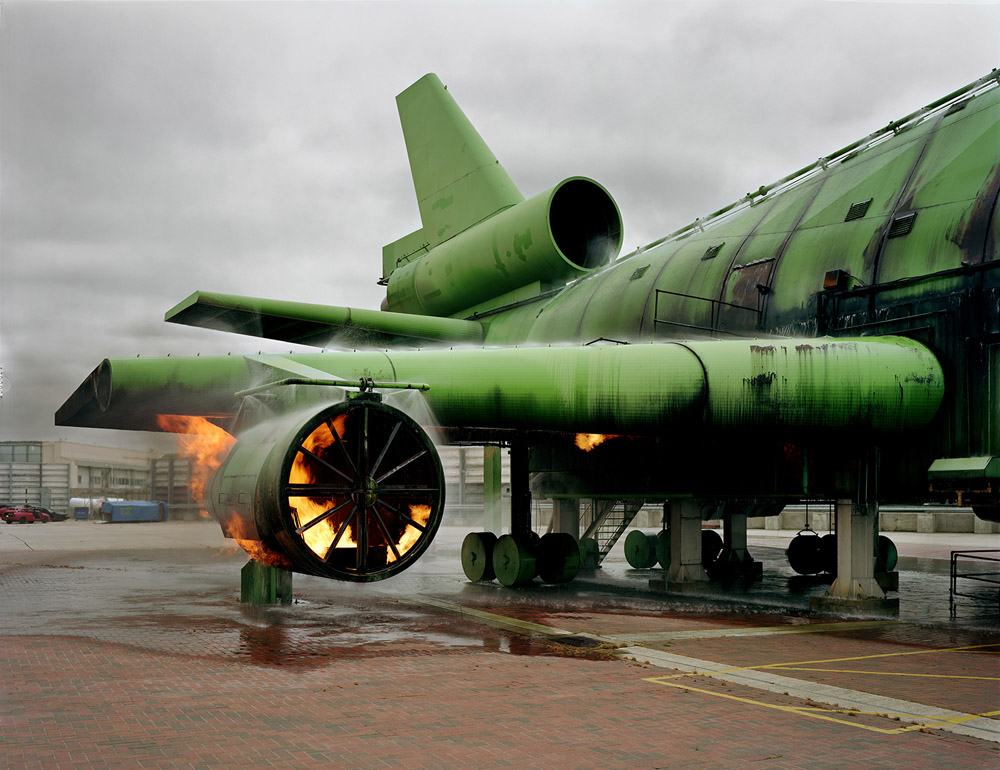 [Image: From the series Air Disaster by Richard Mosse].
[Image: From the series Air Disaster by Richard Mosse].
And each airport is different: “The fire crew at each airport is always fiercely proud of their rig,” Mosse writes.
One crew invited their family along and held a barbeque to watch the training unfold over the course of an evening. Another crew actually let me use their cherry picker bucket to get my camera into position. At one airport, I was even fully equipped to let me work as close as possible to the flames. During one shoot, a Royal Brunei jumbo hit a piece of debris upon take off and the entire crew were mobilized to battle stations. For security reasons, I hid in a small shed while they dealt with the emergency, which they resolved without incident. But that’s why these structures are built: to keep the crew fire fit at all times, always willing to jump into the flames.
It’s a kind of anthropological micro-culture of the air disaster simulation crew, eating barbecued chicken and running through flames.

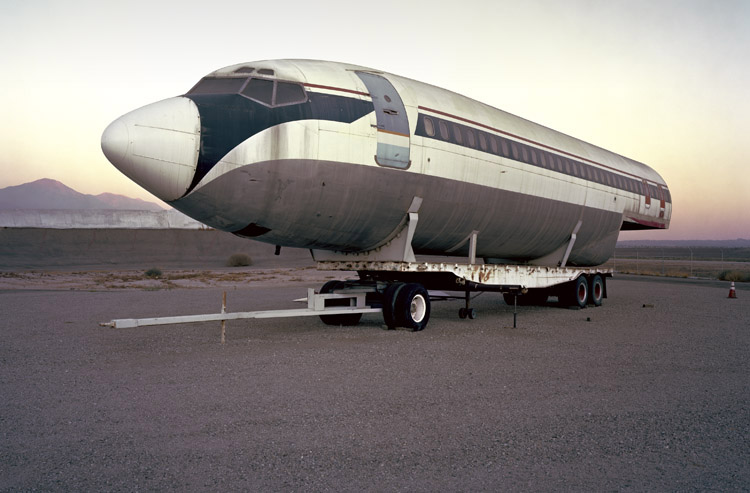 [Images: From the series Air Disaster by Richard Mosse].
[Images: From the series Air Disaster by Richard Mosse].
Sometimes mannequins get involved, artificial humans needing to be rescued from situations of extreme peril. Like Ballardian stand-ins, they are scuffed, scraped, and partially blackened by oil and smoke, then surgically repaired with strips of duct tape.
 [Image: From the series Air Disaster by Richard Mosse].
[Image: From the series Air Disaster by Richard Mosse].
Of course, this reminds me of the Center for Land Use Interpretation’s work on law enforcement training architecture, where simulated townscapes play host to staged police raids, fake shoot-outs, and simulated hostage situations. There is even a Laser Village.
As the Center writes: “Whether they are made for police or fire departments, these training sites are stylized versions of ordinary places, with the extraordinary horrors of the anticipated future applied to them on a routine basis.”
One location in particular, the Del Valle Training Center, comes complete with “industrial props (including a portion of an oil refinery), vehicle accident props (including propane-powered bus collisions and a collapsed building prop), concrete slab cutting props, shoring training props, confined space rescue props, and other urban search and rescue facilities.”
Something tells me Richard Mosse would have a field day there.
 [Images: From the series Air Disaster by Richard Mosse].
[Images: From the series Air Disaster by Richard Mosse].
In any case, I asked Mosse what the general idea behind this project was, and he explained that, in all his work, he’s been trying to show “the ways in which we perceive and consume catastrophe.”
The actual disaster is a moment of contingency and confusion. It’s all over in milliseconds. It’s hidden in a thick cloud of black smoke and you cannot even see it. Battles, ambushes, hijackings, air strikes, terrorism: it’s the same with all of these, too. But the catastrophe lives on before the fact and after the fact, as this spectacle. That’s why I wanted to photograph the air disaster simulators; they are the air disaster more than the thing itself. We have built in our airports these enormous, absurd, phallic structures with kerosene jets and water sprinklers. They are monuments to our own fear, made within the pared down, hyper-functional, green and black and grey symbolic order of militarized space.
Mosse has also photographed real plane crash sites:
As for the actual plane crashes, these are also difficult to photograph. You must be prepared to travel immediately in order to photograph one, and you don’t know if you will even be able to get a photograph of it when you get there. For very good reasons, press photographers are always corralled into a pen at a great distance from the disaster. Most photographers take out their longest lens and zoom right in – but I don’t have a zoom lens. I shoot with a wooden field camera, and so I am forced to shoot the disaster in its context, as a landscape photograph. The results end up looking like something approaching early war photography from the 19th century (Roger Fenton, Matthew Brady, Timothy O’Sullivan, etc.).
 [Image: From the series Air Disaster by Richard Mosse].
[Image: From the series Air Disaster by Richard Mosse].
“I think it’s important,” Mosse concludes, “that we understand where catastrophe exists in our cultural imagination – where it actually is in reality – which is why I do what I do.”
Be sure to check out the rest of Mosse’s work on his website, including his photographs of Dubai.


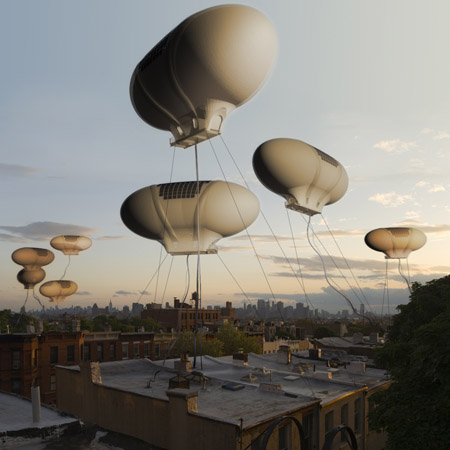 [Image: Courtesy of
[Image: Courtesy of 

 [Images: Courtesy of
[Images: Courtesy of 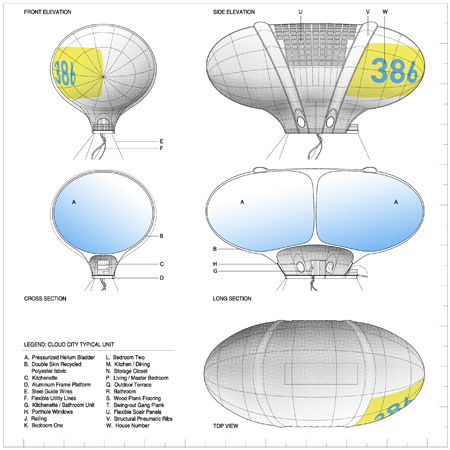
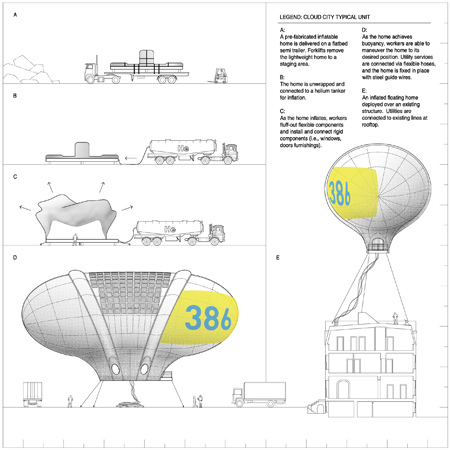 [Images: Courtesy of
[Images: Courtesy of 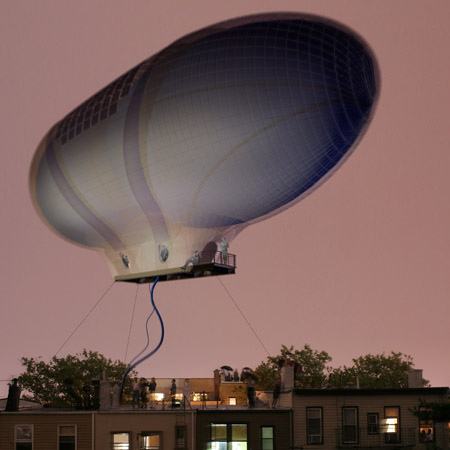 [Image: Courtesy of
[Image: Courtesy of  [Image: Courtesy of
[Image: Courtesy of 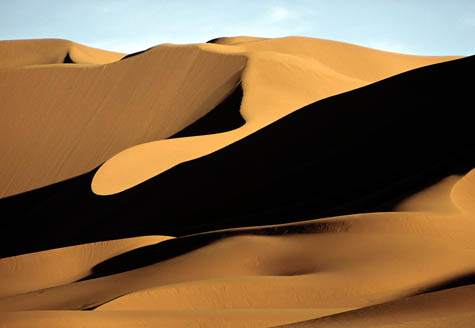 [Image: Photo by
[Image: Photo by 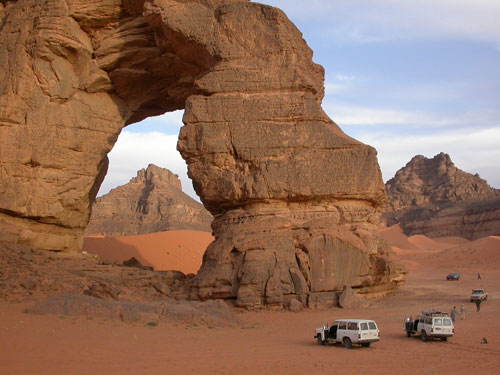 [Image: The Libyan Sahara; photo ©
[Image: The Libyan Sahara; photo ©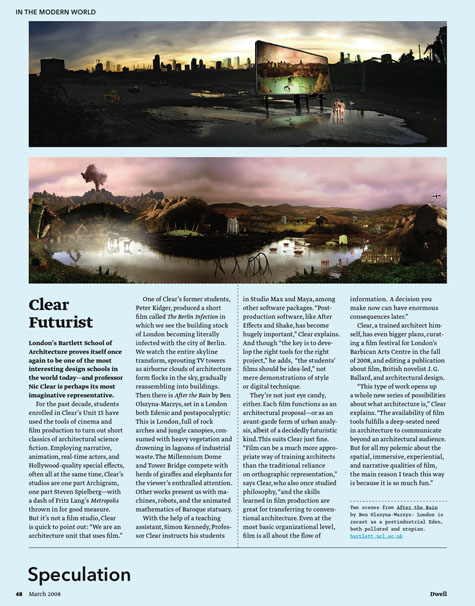 [Image: A page from Dwell featuring scenes from the short film After the Rain by Ben Olszyna-Marzys, produced for an architecture studio taught by
[Image: A page from Dwell featuring scenes from the short film After the Rain by Ben Olszyna-Marzys, produced for an architecture studio taught by 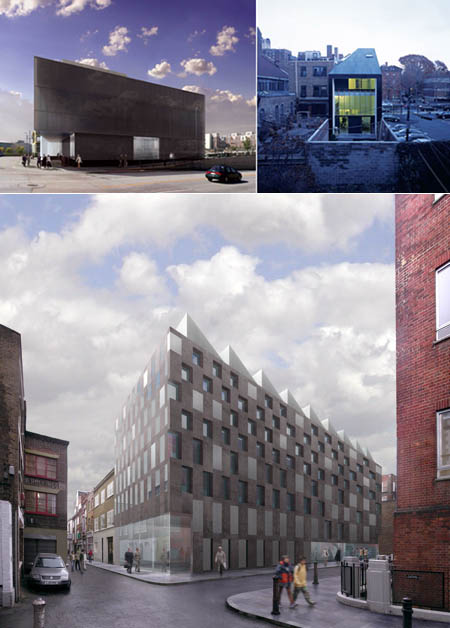 [Image: Three projects by
[Image: Three projects by 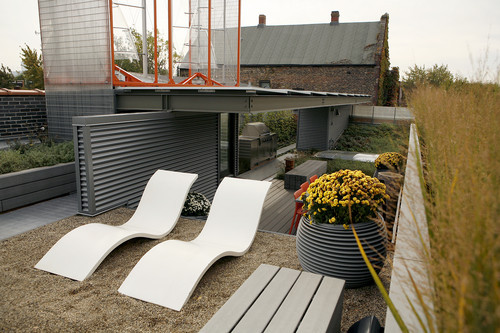
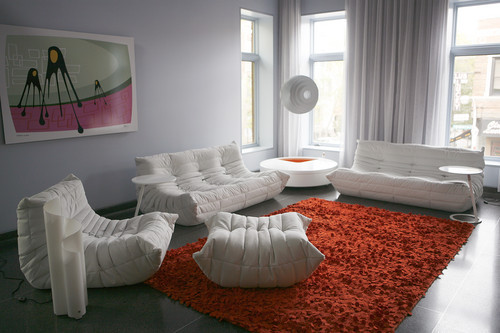
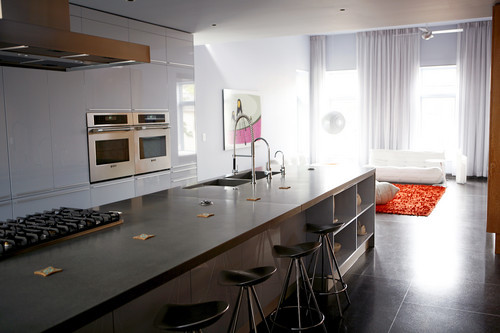
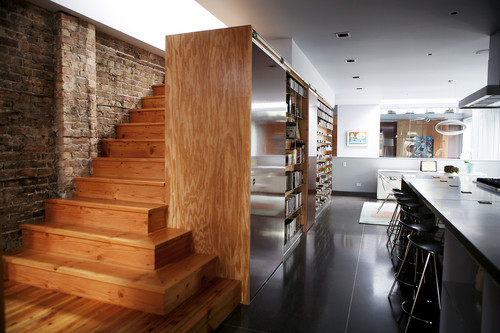 [Images: Photos taken by Michael Tercha for the Chicago Tribune; I have actually sat on one of those loungers, surreally enough].
[Images: Photos taken by Michael Tercha for the Chicago Tribune; I have actually sat on one of those loungers, surreally enough]. 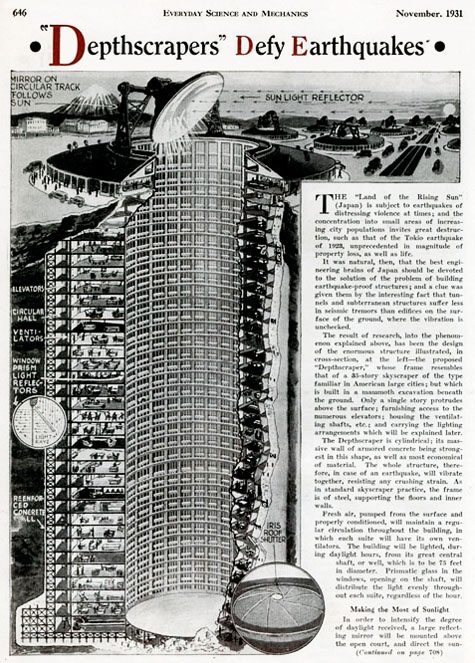 As published by Science and Mechanics in November 1931, the
As published by Science and Mechanics in November 1931, the  [Image: A “
[Image: A “ [Image: A “
[Image: A “ I’ve got a new post up on io9 about a military invasion of the Earth’s interior… So go
I’ve got a new post up on io9 about a military invasion of the Earth’s interior… So go 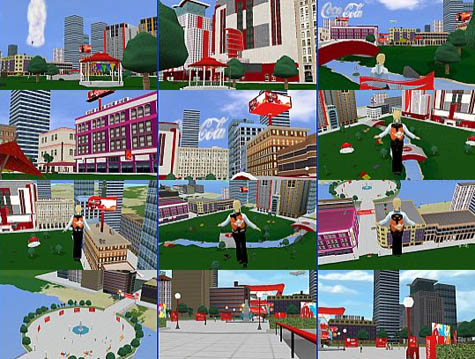 [Image: Some examples of
[Image: Some examples of 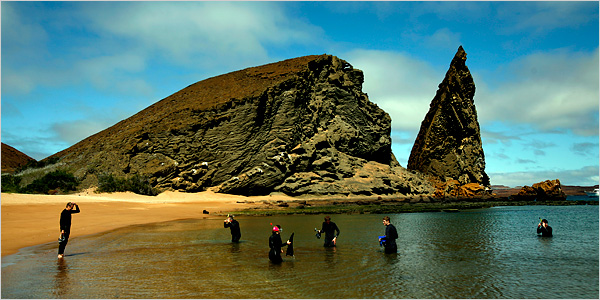 [Image: ©Michael Nagle for
[Image: ©Michael Nagle for 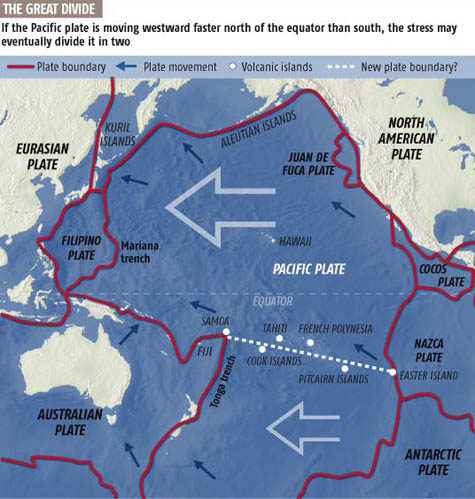 [Image: Courtesy of
[Image: Courtesy of