 [Image: “Seeing-Outlook” (2001) from Arctic Technology by Christian Houge].
[Image: “Seeing-Outlook” (2001) from Arctic Technology by Christian Houge].
Photographer Christian Houge‘s Arctic Technology series offers a look at large-scale scientific installations on the Norwegian island of Svalbard.
 [Image: From Arctic Technology by Christian Houge].
[Image: From Arctic Technology by Christian Houge].
As the Hosfelt Gallery in San Francisco describes the series, several examples of which you see here:
There is an island located between Greenland and the North Pole called Spitsbergen or Svalbard (“the cold land”). The seclusion of the island results in its having the cleanest atmosphere in the world and being one of the best places to do astronomical, meteorological or climate research. Hence, the remote and pristine landscape is marked by installations of technological and scientific equipment. Since 2000, Christian Houge has been making large-scale panoramic images in this landscape, exploring the human presence in this bleak yet beautiful site.
Svalbard, of course, is also the site of the much-discussed global seed vault, making it easily one of the more interesting locations for studying extreme anthropological landscape-use.
 [Image: “Snowballs” (2001) from Arctic Technology by Christian Houge].
[Image: “Snowballs” (2001) from Arctic Technology by Christian Houge].
Perhaps Svalbard needs its own, high-northern branch of the Center for Land Use Interpretation—using these photos by Christian Houge as its opening exhibition.
 [Image: “Sphere at Dawn” (2003) from Arctic Technology by Christian Houge].
[Image: “Sphere at Dawn” (2003) from Arctic Technology by Christian Houge].
The extraordinary emptiness of this landscape brings to mind a recent book called The Edge of Physics, by Anil Ananthaswamy, in which the author visits sites all over the planet where massive pieces of equipment necessary for cutting-edge physics experiments are being constructed and installed.
At one point, Ananthaswamy visits the remote South African lands of the Karoo, where, in a state of “accessible desolation,” as Ananthaswamy describes it, the Square Kilometer Array (SKA) is being assembled. The task of securing this site from interference by terrestrial transmissions—cell phones, radios, TV, GPS, wireless internet, etc.—not only involves getting special legislation passed by the South African government but the creation of “special antennas,” designed with the help of global phone companies, “that will provide signals to urban pockets while beaming nothing toward the SKA site.” He cites another telescopic installation, this time in India, where a burgeoning wine industry has taken shape in what was once nearly as isolated as the Karoo. Now, “Farmers occasionally dig up the fiber-optic cables when they are tilling the land,” and “more radio and television stations, mobile phone towers, and power lines” are beginning to appear.
Thus the necessity of landscapes like the Karoo and, to a related extent, Svalbard (where it is the cleanliness of the air that adds scientific value). But electromagnetic isolation on this scale—whole landscapes quarantined from outside radio interference—presents an intriguing new branch for architectural investigation: new forms of fencing, or enclosure, scaled up to the continental, where the project site, and even its overall orientation, is based not on local aesthetic factors but on the potential, otherwise invisible interference presented by distant sources of radio waves.
It’s like a spatial arms race waged against the growing presence of electromagnetism in our everyday lives: radio-free landscapes on the very edges of the inhabitable world.
 [Image: “Winternight” (2001) from Arctic Technology by Christian Houge].
[Image: “Winternight” (2001) from Arctic Technology by Christian Houge].
In any case, these next two photos present an extraordinary combination. The first, called “Antenna Forest” (2000), displays more of the high-tech, radio-spectral wizardry of the other images in the series—but the second image, seemingly representing a very similar such installation, does away with this illusion with its title.
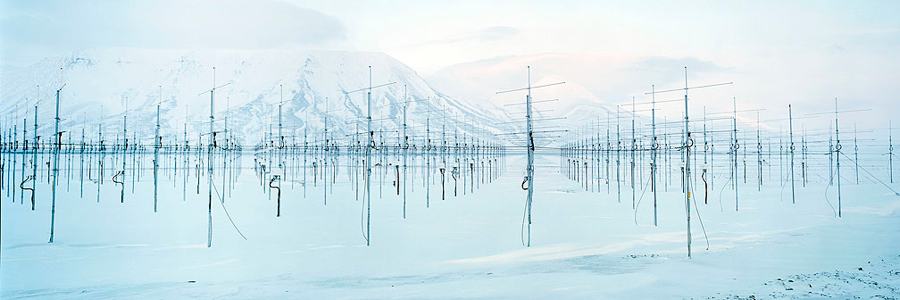
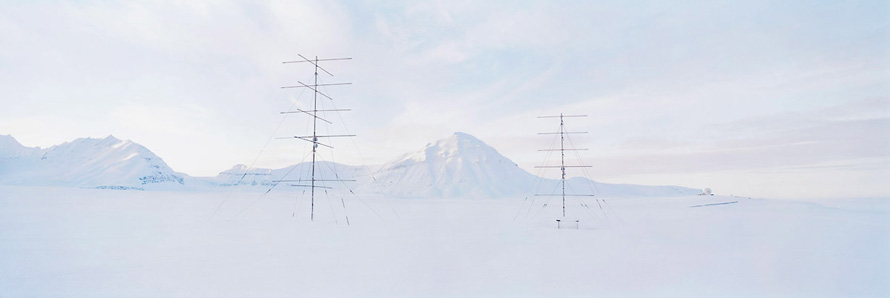 [Images: “Antenna Forest” (2000) and “Sunken Ship” (2001), from Arctic Technology by Christian Houge].
[Images: “Antenna Forest” (2000) and “Sunken Ship” (2001), from Arctic Technology by Christian Houge].
That second photo is called “Sunken Ship” (2001).
Houge’s work on Svalbard began, it’s worth pointing out, as a survey of the bleak, Soviet-era mining towns of Barentsburg and Pyramid, and the photographs in that series are both haunting and well worth your viewing time. You can read more about those images here, courtesy of an essay by Basia Sokolowska, but an excerpt supplies sufficient introduction:
Houge’s photographs of Barentsburg and Pyramid are a study of a decline of a colonial culture, functioning away from the centre that gave these communities their ideological, social and aesthetic identity. The panoramic format of his photographs often allows him to include the hostile, surreal surroundings in which they are embedded and thus to emphasise their isolation from other settlements as well as from the mainstream of civilisation and its changing fashions.
One of the more striking is an image called “Therapy Wall.” In fact, an entire book could be written about that one image alone.
See much more of Houge’s work at his website—and consider reading the Ananthaswamy book, as well, as it’s quite an inspiring diversion from the field of traditional travel writing.
(Houge’s work originally spotted via the Nevada Museum of Art‘s Center for Art + Environment).

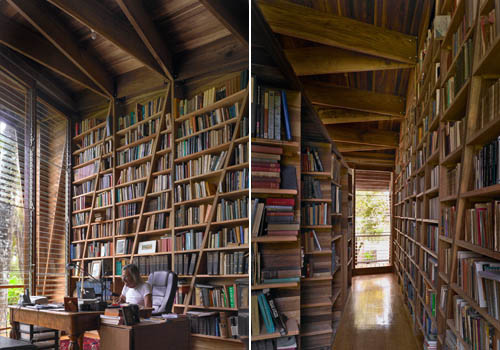 [Images:
[Images: 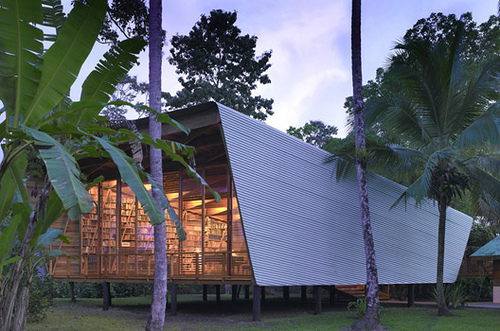 [Image:
[Image: 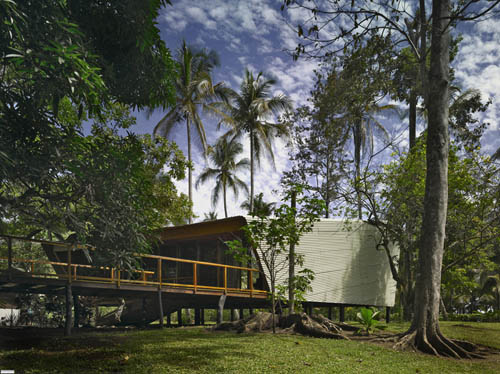
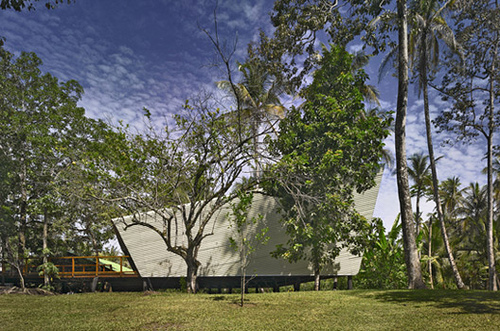
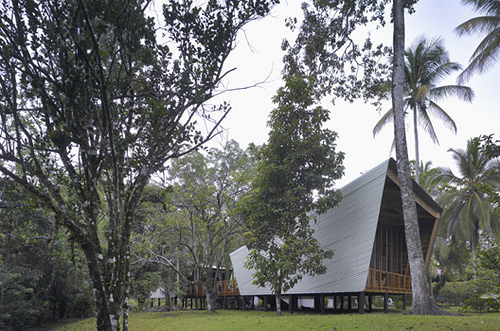
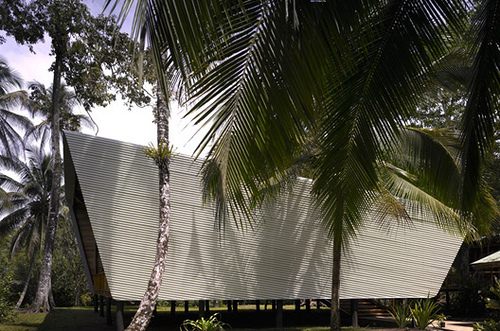
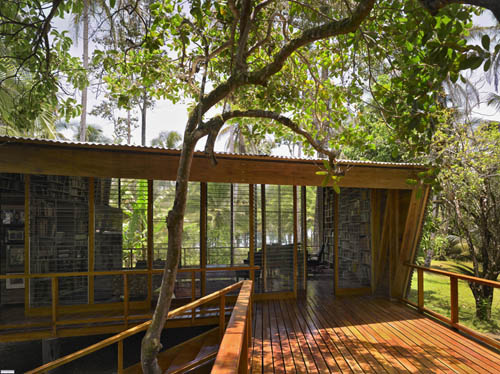
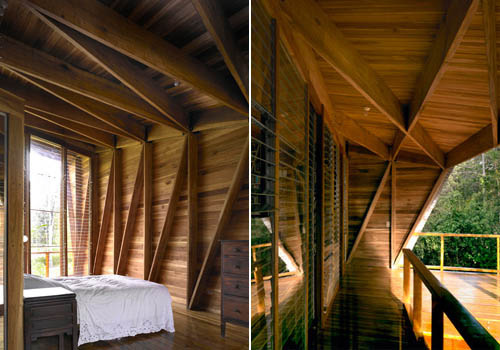
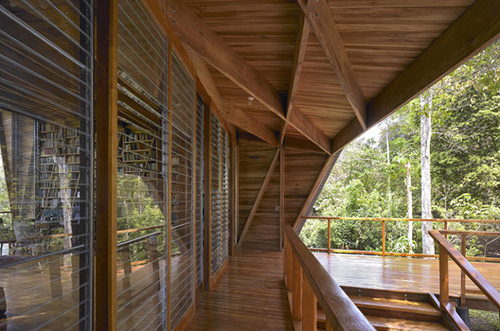
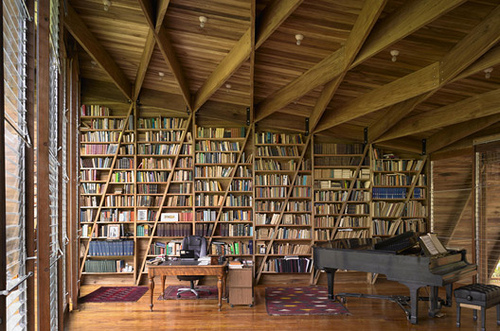 [Images:
[Images: 
 [Image: Sellafield; photo courtesy of
[Image: Sellafield; photo courtesy of  [Image: A circulation diagram of the underground nuclear waste repository at Onkalo, Finland, from
[Image: A circulation diagram of the underground nuclear waste repository at Onkalo, Finland, from  [Image: The entryway to Onkalo’s moribund underworld, from Michael Madsen’s
[Image: The entryway to Onkalo’s moribund underworld, from Michael Madsen’s 
 [Image: Photo by
[Image: Photo by 

 [Images: Photos by
[Images: Photos by 
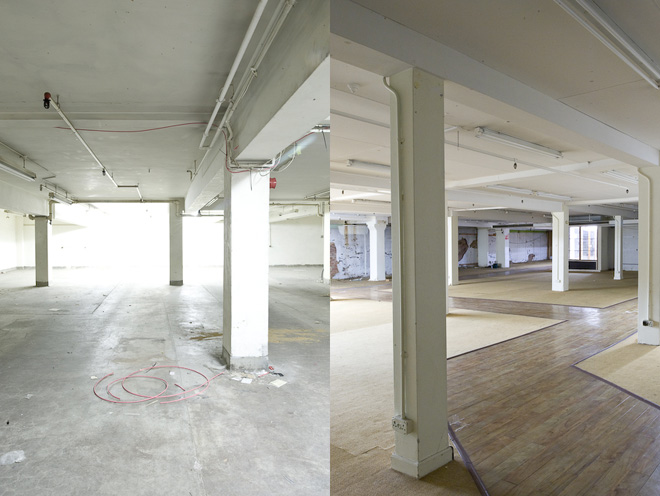

 [Images: Photos by
[Images: Photos by 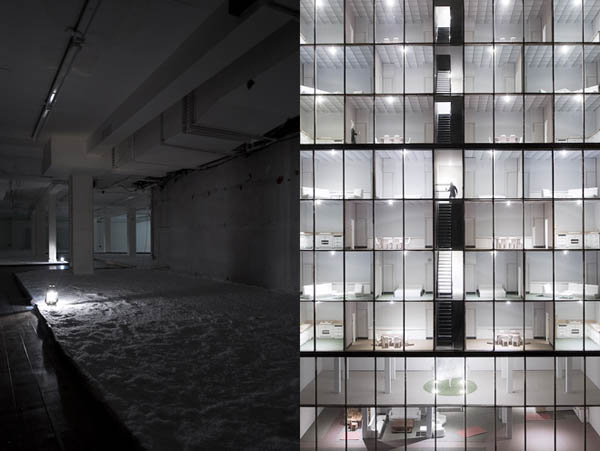 [Image: The “leaded windows… re-used with elaborate models of show apartments and odd and surreal rooms,” photographed by
[Image: The “leaded windows… re-used with elaborate models of show apartments and odd and surreal rooms,” photographed by 


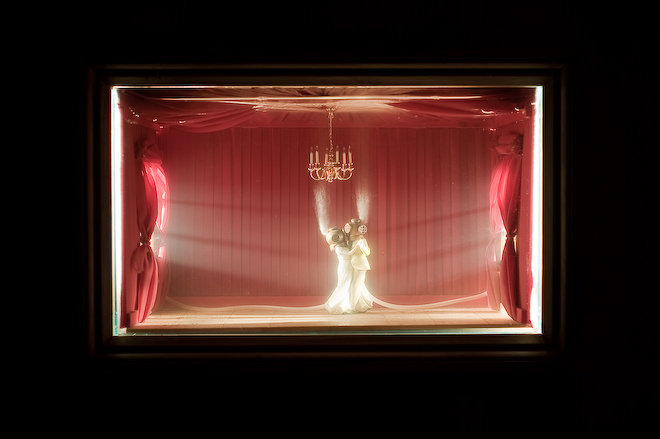 [Images: Photos by
[Images: Photos by  [Image: Photo by
[Image: Photo by  [Image: Photo by
[Image: Photo by 
 [Image: “
[Image: “ [Image: Hurricane Katrina approaches New Orleans—possibly attracted there, a new study suggests, by the “rough cityscape” of the greater metropolitan region].
[Image: Hurricane Katrina approaches New Orleans—possibly attracted there, a new study suggests, by the “rough cityscape” of the greater metropolitan region]. [Image: Hurricane Isabel seen from space].
[Image: Hurricane Isabel seen from space].
 [Image: The
[Image: The  [Image: The
[Image: The  [Image: The
[Image: The 
 [Images: The
[Images: The 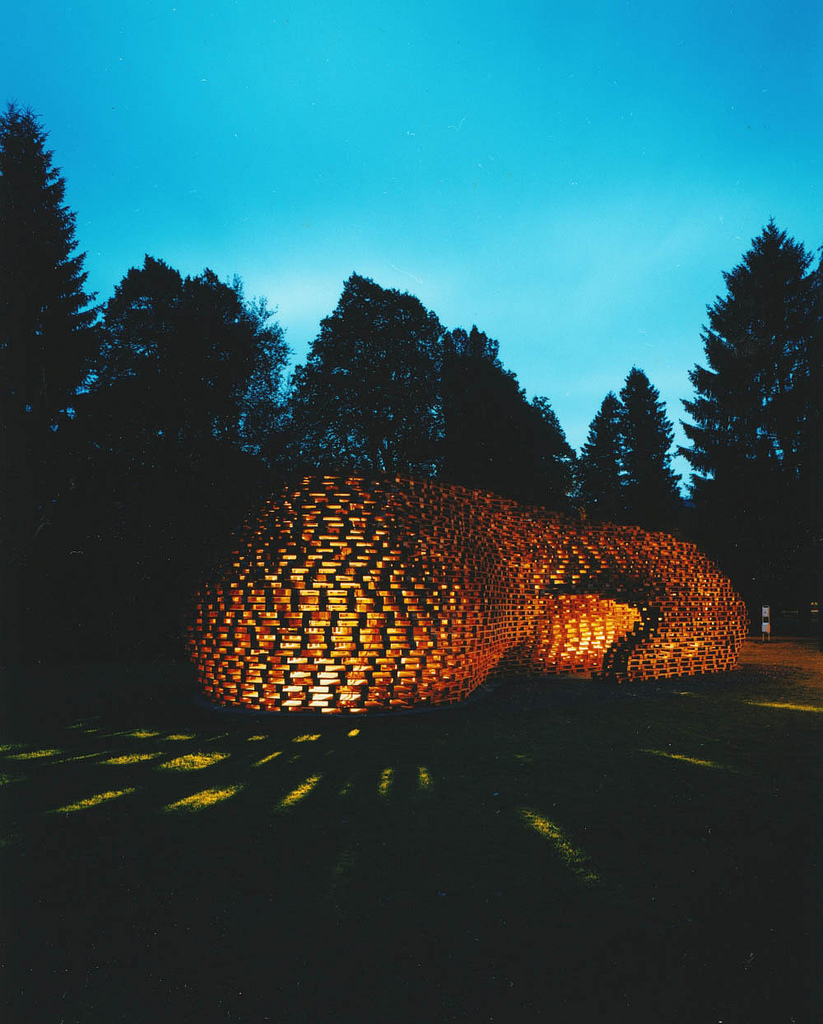 [Images: The
[Images: The 
 [Image: Detailed view of
[Image: Detailed view of  [Image: Detail from
[Image: Detail from  [Image: Detail from
[Image: Detail from  [Image: Detail from
[Image: Detail from  [Image: NASA/KSC
[Image: NASA/KSC 
 [Image: Photo by Ricardo DeAratanha, courtesy of the
[Image: Photo by Ricardo DeAratanha, courtesy of the 
 [Image:
[Image: 
 [Image: From
[Image: From 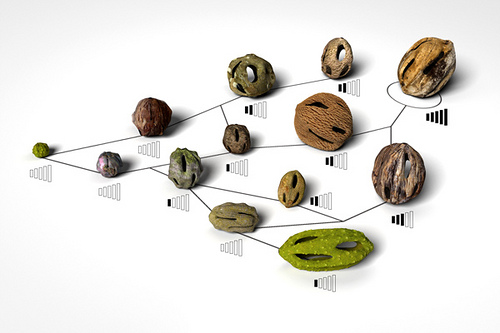 [Image: From
[Image: From  [Image: From
[Image: From 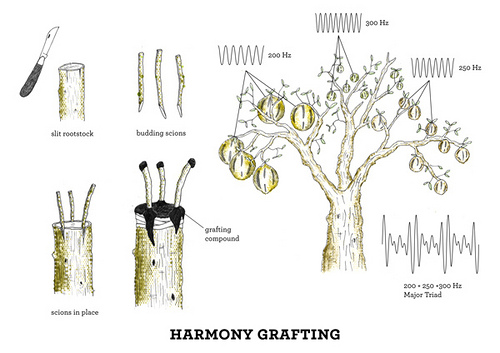 [Image: From
[Image: From