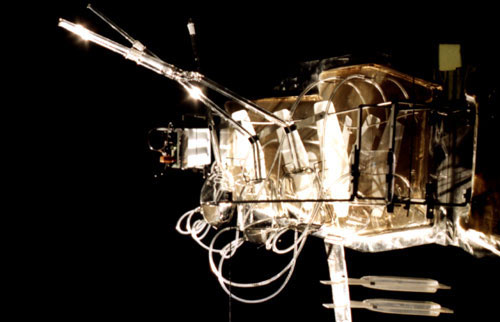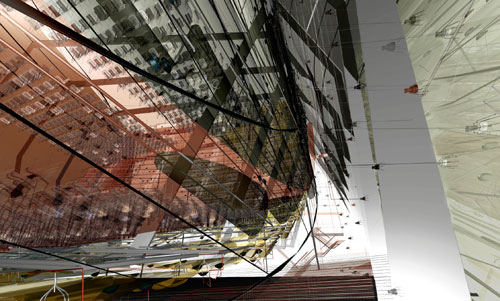 [Image: Steve Pike].
[Image: Steve Pike].
I picked up a few books yesterday at Hennessey + Ingalls, including a collection of student work from Unit 20 of the increasingly exciting Bartlett School of Architecture in London. The book is edited by Marcos Cruz and Salvador Pérez Arroyo, and its projects date from 1999-2002.
It’s also amazingly interesting.
I can’t find any links to it online, however, so I’ll just give you a random walk-through of the book’s contents…

 [Image: James Foster].
[Image: James Foster].
There’s James Foster’s “Inhabitable Growthscape,” a “series of incubators” which he constructed from vacuum-formed perspex and electronic circuitry; the system’s larger architectural applications are pictured above: it’s part boatyard, part aeroponic farm for the cultivation of “disease free cloned plants.”
There’s then a ten-page spread by Kevin Chu illustrating the industrial use of “clustering robots.” Chu describes a colony of “mining robots breeding on a lake in Helsinki,” as well as a cluster of similar robots “forming a silicon mining factory in Tenerife.” These are “small-scale insect-like robots which form a tactile and transformable surface,” although “the overall form alters according to the relocation of individual entities.” In other words, it’s an Artificially Intelligent swarm of robots transforming the surface of the earth into a quarry…
In fact, if I can interject something here, the book is a little preoccupied with insect shapes and machinery – to the point of looking like a deleted scene from Minority Report 2 – so I will say that architectural studios should be wary of turning themselves into machine-development classes; but that’s a minor complaint, and a larger discussion.
 [Image: Lisa Silver].
[Image: Lisa Silver].
We then turn to RIBA Award-winner Lisa Silver, whose architecture consists of “alien objects… fused, subverted and juxtaposed to form a unified whole.”
Specifically, Silver presents a space defined by “surfaces and meshes of varied transparency,” made from roof suspension systems and ramps. The result is a bricolage of car chassis and old farm implements, assembled on the banks of the Mississippi River.
 [Image: Lisa Silver].
[Image: Lisa Silver].
Tom Foster, then, proposes a “swarm of hyper crystallisation submersible robots” that will spend an entire winter underwater in the Gulf of Helsinki, “artificially enhancing the ice sheet from underneath.” This – referred to as “ice periphery management” – is done in the service of an “ice suburb” that “will exist [out on the ice] for 5 months of each year.” The ice sheet can be strengthened with “coolant filled reinforcement bars,” and the ice suburb will generate its own energy “from high winter winds and sea/ice movements.”
So you’ve got an entire sci-fi trilogy, economically compressed into a few renderings and photo captions.
 [Image: Annika Schollin].
[Image: Annika Schollin].
Returning to land, Annika Schollin writes about urban decay, abandoned buildings, and the formation of “micro-jungles within the urban structure.”
Concentrating specifically on London’s Brick Lane, Schollin describes how the unmaintained city is soon “reeking of rot and humidity.” Her project is a way of “[c]elebrating decay,” she explains, “as the organic inhabitants of the site begin to take over, weaving through, ambivalently undermining and reinforcing the built structure.” The actual architectural proposal appears to involve constructing a kind of permanent exoskeleton around the ruined markets of Brick Lane, complete with “water dispensing ducts” and a “hydro percolating roof.”
So – almost literally to repeat myself – architectural design becomes more and more like science fiction.
 [Image: Annika Schollin].
[Image: Annika Schollin].
Other projects have a distinctly biological theme – including open bacteriological collaboration with the microbiology lab at University College London. Steve Pike, for instance, outlines an “algaetecture” of blown glass and high transparency acrylic. Inspired by the industrial manufacture of car windshields, these glass structures look simultaneously deformed, alchemic, and bio-anatomical.

 [Images: Steve Pike’s “vitreous occupational chambers” and “monitor vessel support infrastructure”].
[Images: Steve Pike’s “vitreous occupational chambers” and “monitor vessel support infrastructure”].
Pike explains how he built glass Interaction Vessels, Monitor Vessels, and Transformer Vessels, studying so-called algaetectural “parallels to human occupation.” He has an essay later in the book about contamination, the London Underground, and “non-sterile environments,” in which he proposes a catchment mechanism for airborne particles (the illustrations of which look like a scene from Alphaville).
I could go on and on here. I just think the ideas are great (excuse the enthusiasm, if this isn’t your thing).
For instance, there’s a project by Mark Mueckenheim called “London Urban Farming.” Mueckhenheim points out that the decline of farmland throughout the EU will necessitate “bring[ing] farming into the urban fabric.” He thus proposes a food processing plant “with a fish hatchery attached to its façade.”
 [Image: One of Mark Mueckenheim’s urban farms; again, note the insectile nature of student work produced for this unit].
[Image: One of Mark Mueckenheim’s urban farms; again, note the insectile nature of student work produced for this unit].
The rest of the book confronts us with acoustic wind membranes; the city of Chicago as a kind of machine made out of retractable bridges; health clinics and sports research institutes; a hydroponic farm, by Stephen Clements, apparently modeled after the human nervous system; and even a Finnish fish farm, by Natalia Traverso Caruana, where “research labs and fish nets creat[e] a new luminous landscape” in the sea.

 [Image: Natalia Traverso Caruana’s cultural HQ for Texaco].
[Image: Natalia Traverso Caruana’s cultural HQ for Texaco].
Caruana’s next project is a “cultural branch” for the headquarters of Texaco – it’s magnificently colored and practically leaps off the page.
There are strange photographic labs, and elevators that appear to analyze their passengers’ DNA. There’s even a plastic surgery lounge, or “Body Transformation” complex, proposed for Heathrow Airport, by Jia Lu (something tells me this will actually be constructed). Andy Shaw jumps in at the very end of the book with some robotic machine-space studies for “technical appliances based on the work of Eduardo Paolozzi.”
Etc. etc. etc.
In other words, I like the book. Unfortunately, it doesn’t appear to exist anywhere online, so you’ll just have to take my word for it – or you can visit the Bartlett’s various Unit 20 homepages.
Finally, my larger point in citing and describing so many of these projects is to demonstrate, in perhaps exhaustive detail, that some of today’s most imaginative artistic, technological, and even literary work is being produced in architectural studios. Whether you like their projects or not, in other words, architecture students are out-thinking, out-structuring, and out-performing novelists, hands down.
It is now architecture that lets us rethink the world anew.
but where/what is the ideal (or most appropriate–or just feasible, really) forum/medium in which to ‘voice’ these ideas, which straddle the line between architecture and fiction? it’s not to be found in your typical architectural competition, but at the same time it’s not ‘art’. is there really any other way to do it than to publish a book that will only be available in posh socal arch. bookstores?
HM ok attempt no 2 to get this up.
I don’t think architects are out doing science fiction, I just feel the expecctations for science fiction have changed. All great science fiction is drawing a line from the present to an imagined point in the future. (With a few curves thrown in to be sure.) As far a buildings and designs I doubt at this point people expect or even want thier buildings to look like that any more.
As an aside calling them designs is appropriate because half those picture are just that, no real fucntion is apperent just pure design.
As far as fernandos question of an ideal way to present these ideas, I think the blame falls on the students themselves for being too narrow in application.
what ever happened to the good old fashioned artist/designer and futurist. I can’t even imagine what my childhood would be like without Syd Mead