 [Image: “Santissima Trinidad (Iturgoyen)” by Sebastian Schutyser, used with permission].
[Image: “Santissima Trinidad (Iturgoyen)” by Sebastian Schutyser, used with permission].
I was recently in touch with photographer Sebastian Schutyser—previously featured here on BLDGBLOG for his gorgeous photos of the mud mosques of Mali, as collected in the book Banco: Adobe Mosques of the Inner Niger Delta.
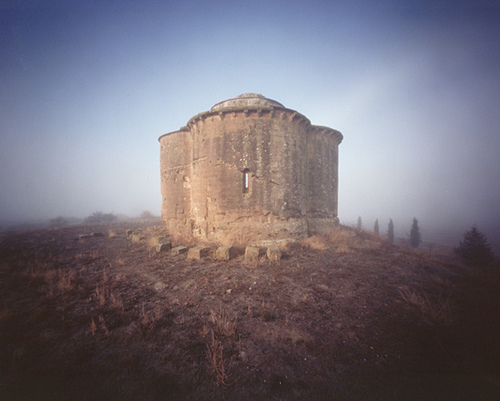
 [Images: (top) “Nuestra Señora de los Dolores (Monflorite)” and (bottom) “Nuestra Señora de las Viñas (Quintanilla de las Viñas)” by Sebastian Schutyser, used with permission].
[Images: (top) “Nuestra Señora de los Dolores (Monflorite)” and (bottom) “Nuestra Señora de las Viñas (Quintanilla de las Viñas)” by Sebastian Schutyser, used with permission].
Schutyser has been working on a new project, which he calls Ermita.
 [Image: “San Juan Bautista (Barbadillo del Mercato)” by Sebastian Schutyser, used with permission].
[Image: “San Juan Bautista (Barbadillo del Mercato)” by Sebastian Schutyser, used with permission].
“During the last seven years,” he writes, “I photographed 575 Romanesque and Pre-Romanesque ermitas,” using a pinhole camera—which he describes as “a poor man’s camera for the poor man’s church.”
The word ermita, which has a similar structure in all languages derived from Latin, holds the same meaning as its equivalents in non-Latin languages. It always refers to an uninhabited or isolated place. In Romance languages it comes from the Latin word eremus, again derived from Greek eremos, which means deserted. In Spain, the use of the hermitage, or ermita, has shifted throughout history, but it has always been an isolated sanctuary or chapel. Hermits have been living in them alone, or in other times, in small groups. Other hermitages were built by travelers, who tried to implore divine protection on their voyages. Finally, some hermitages were erected for pastoral cults, or to house religious brotherhoods.
The isolation of these hermit-structures gives them an almost in-built photographic frame: distinguished from the landscapes they sit within, surrounded by snowbanks, hillsides, or the foundational remnants of earlier buildings.


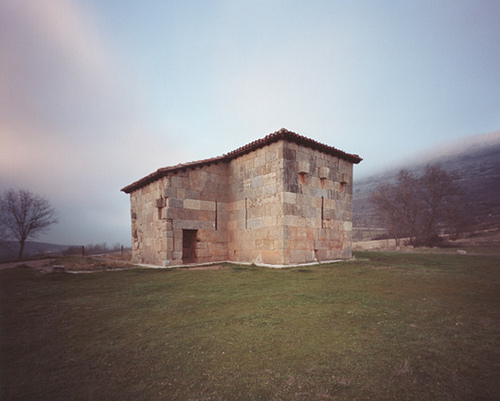 [Images: (top) “San Juan de Busa (Larrède),” (middle) “Virgen de Berzosa (Palazuelos de Villadiego),” and (bottom) “Nuestra Señora de las Viñas (Quintanilla de las Viñas)” by Sebastian Schutyser, used with permission].
[Images: (top) “San Juan de Busa (Larrède),” (middle) “Virgen de Berzosa (Palazuelos de Villadiego),” and (bottom) “Nuestra Señora de las Viñas (Quintanilla de las Viñas)” by Sebastian Schutyser, used with permission].
Schutyser, who is hoping to assemble a book from these photographs, explains the architectural history of these minor structures:
The span between the disintegration of the Roman Empire and the triumphant birth of Romanesque art in Spain produced some remarkable Christian art and architecture, known as Pre-Romanesque. First the Visigoths left their traces up to the year 711, date of the Islamic invasion. A second important phase, starting from the beginning of the Reconquista in the 8th century till the early 11th century, became known as Mozarabic. Whereas the Visigothic artistic development was abruptly severed by the Muslim occupation, Mozarabic art took form as a result of northern migration of Christians under Muslim pressure. The skills of these Mozarab—or would-be Arab—migrants were strongly influenced by the Islamic arts and culture. Some of the most remarkable hermitages in Spain stem from these Pre-Romanesque times.
In the very design language of medieval Christian structures, then, we see the flickering presence of “would-be Arab” influence.
Tangentially, I’m reminded of the original World Trade Center towers, designed by Minoru Yamasaki: as William Fox writes in his book Aereality: On the World from Above, Yamasaki came to New York immediately after working on a new terminal for the Dhahran airport in Saudi Arabia; there, he “gave the facility a long facade of pointed arches, a minaret for an air control tower, and prefabricated concrete forms that resembled the traditional tracery of Islamic art and architecture.” Yamasaki, however, “was so taken with his Islamic modernism,” as Fox writes, “that he used it in numerous other projects—including the World Trade Center, which he was commissioned to design the year after the Dhahran Airport was finished.” Indeed, “the architect deliberately echoed the plan and features of Mecca’s courtyard with its two minarets on the New York site. The pointed arches at the base of the towers, and the filigree of the exterior truss of the buildings, were overt references to traditional Islamic architecture.”
I mention this by way of highlighting the perhaps quite surprising presence of so-called Mozarabic design motifs in some of these explicitly Christian structures—they are switchboards of influence in architectural form.
But it’s also the physical state of many of these buildings that intrigues me: arches eroded down so extensively they appear to be the roofs of caves, as others collapse in on themselves over time to reveal a crazed stratigraphy of bricks and wooden roof frames.


 [Images: (top) “San Vicente (Cervera de Pisuerga),” (middle) “Virgen del Vallejo (Alcozar),” and (bottom) “Virgen del Carmén (Cadalso)” by Sebastian Schutyser, used with permission].
[Images: (top) “San Vicente (Cervera de Pisuerga),” (middle) “Virgen del Vallejo (Alcozar),” and (bottom) “Virgen del Carmén (Cadalso)” by Sebastian Schutyser, used with permission].
The windowless walls of others evoke a tomblike silence that I find fantastically compelling.
 [Image: “San Millan (Velilla de los Ajos)” by Sebastian Schutyser, used with permission].
[Image: “San Millan (Velilla de los Ajos)” by Sebastian Schutyser, used with permission].
The “humble and too often forgotten cultural heritage” of these ermitas deserves, at the very least, a photographic inventory, though Schutyser hopes that his visual catalog will inspire a more sustained form of explicit preservation.
After all, “While they survived many centuries, the last few decades dropped too many of them into a terrible state of abandon, or worse, a subject to destructive theft and vandalism.”
 [Image: “San Bartolomé (Ucero)” by Sebastian Schutyser, used with permission].
[Image: “San Bartolomé (Ucero)” by Sebastian Schutyser, used with permission].
More of Schutyser’s photographs can be explored on his website, along with the photographer’s other often architecturally-themed series.
Keep your eyes peeled for a resulting Ermita book, meanwhile, which I hope finds its way into production soon.

 [Image: Tambeni Mosque;
[Image: Tambeni Mosque; 
 [Images: (top) Noga Mosque, (bottom) Tenenkou Mosque;
[Images: (top) Noga Mosque, (bottom) Tenenkou Mosque; 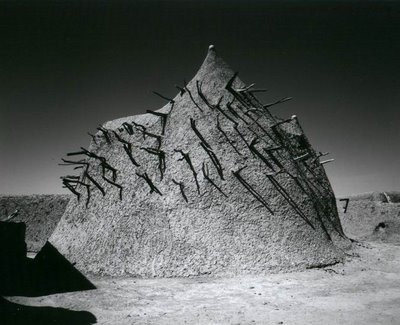
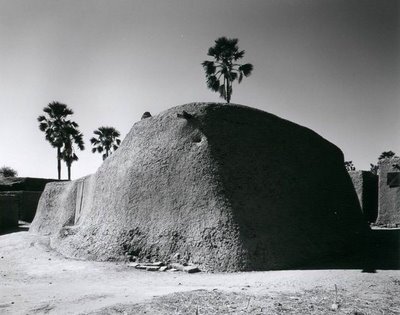 [Images: (top) Sébi Mosque, (bottom) Tilembeya Mosque;
[Images: (top) Sébi Mosque, (bottom) Tilembeya Mosque; 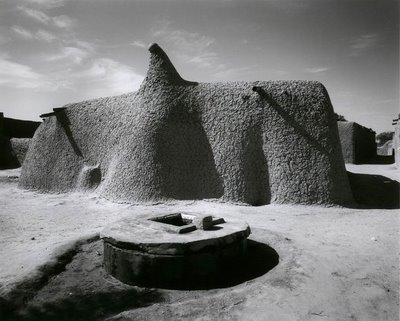 [Image: Sinam Mosque;
[Image: Sinam Mosque;