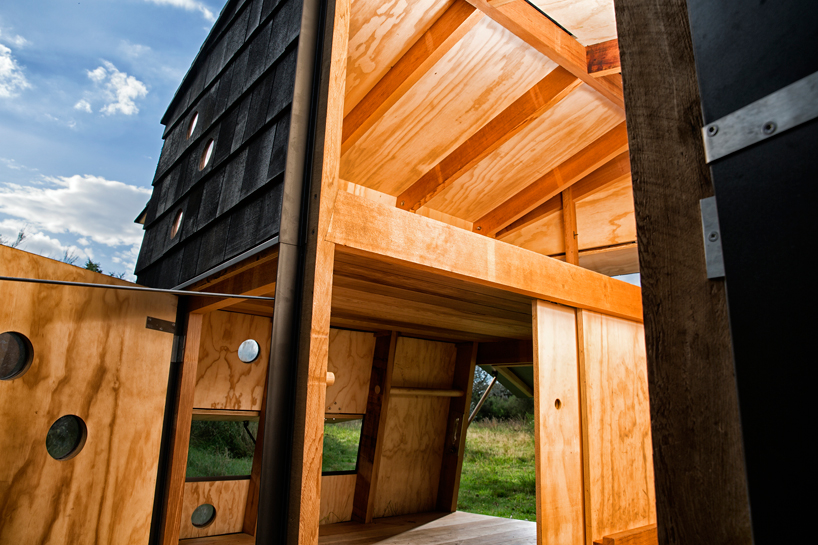 [Image: Shelters by LUMO Architects; photo by Jesper Balleby].
[Image: Shelters by LUMO Architects; photo by Jesper Balleby].
These gorgeous timber pods are a series of “asymmetric nature shelters” designed by LUMO Architects for the Danish South Fyn islands.
According to a write-up over on designboom, they function a bit like traditional Japanese moon-viewing platforms: “clad with large wood chips treated with black-pigmented wood tar oil,” we read, “the randomly displaced openings look out and frame the surrounding nature and at night, the lunar orbit across the night sky can be observed.”
 [Image: Shelters by LUMO Architects; photo by Jesper Balleby].
[Image: Shelters by LUMO Architects; photo by Jesper Balleby].
It will be interesting to see how they weather and fade over time, of course—and, in the bottommost images seen here, you can already see them transitioning to grey—but, for now, these look spectacular.
 [Image: Shelters by LUMO Architects; photo by Jesper Balleby].
[Image: Shelters by LUMO Architects; photo by Jesper Balleby].
The black exterior shell creates a particularly eye-popping juxtaposition with the unstained interior, almost like cracking open a timber geode to reveal a world of light burning inside.
 [Image: Shelters by LUMO Architects; photo by Jesper Balleby].
[Image: Shelters by LUMO Architects; photo by Jesper Balleby].
Here’s some more information, from the all-lowercase designboom:
five different volumes have been established, each varying in size and function, while maintaining a consistent spatial relationship. the asymmetric forms are reminiscent of the various shelter types originating from the traditional huts used by fishermen to store their catch, and thus, influencing the names of each one: ‘monkfish’—containing 3 levels and integrated bird-watching platform; ‘garfish’—a 6-7 person overnight shelter that doubles as picnic space for school classes; ‘lumpfish’—a 3-5 person overnight shelter with stay and sauna space; the ‘flounder’—a 2 person overnight shelter; and finally the ‘eelpout’—which functions as the lavatory.
You can see many of those variant types here, but click through to the architects’ website or to designboom for more.

 [Images: Shelters by LUMO Architects; photos by Jesper Balleby].
[Images: Shelters by LUMO Architects; photos by Jesper Balleby].
(Via designboom).
