 [Image: Ben Procter].
[Image: Ben Procter].
A few weeks ago I announced that BLDGBLOG and Materials & Applications had teamed up to curate an architectural film fest as part of this year’s Silver Lake Film Festival here in LA.
Well, I have some exciting news to announce: on Tuesday, May 8th, from 8-10pm, inside a converted wind tunnel in Pasadena, we’ll be hosting an evening full of talks and presentations about film, science fiction, space, landscape, and architecture.
 [Image: James Clyne].
[Image: James Clyne].
I have said many times before on this blog that contemporary architecture could learn quite a lot from the spatial and material imaginations on display in both film and science fiction – so perhaps this event will be a good opportunity to explore what that really means.
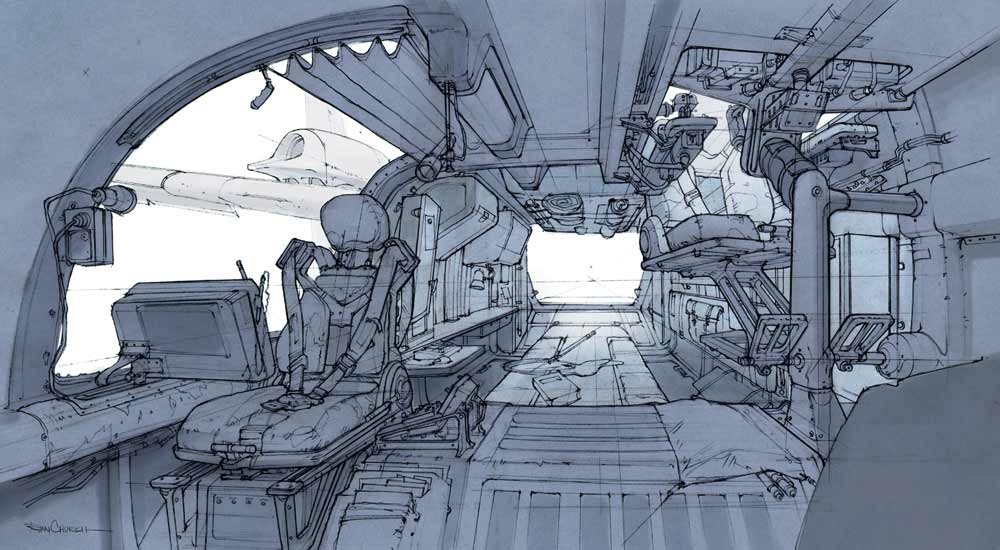 [Image: Ryan Church].
[Image: Ryan Church].
Though the connections between film and architecture run too deep – and are either too widely known or too conceptually entangled – to discuss in full here, I still think it’s worth pointing out, briefly, a few examples of cinematic thinking in architecture. Or architectural thinking in cinema, as it were.
One of the greatest essays on Piranesi ever written, for instance, was produced by Russian film director Sergei Eisenstein – whose father, interestingly, was an architect.
While studying Piranesi’s notoriously vertiginous etchings of imaginary prisons, Eisenstein felt moved to write an essay about the basic cinematic acts of montage and cutting. If Piranesi’s prisons are anything, Eisenstein suggests, they are spaces edited together from unrelated episodes; they are cinematic.
He calls them “architectural frenzies.”
Inspired by this realization, Eisenstein goes on to say that even film should be reconsidered, on a structural level, as “a sequence of collisions,” a “succession of broken links,” thousands and thousands of different frames and spaces that then unite into a coherent whole. The individual stills of a film sequence – like the individual rooms of a building – thus fuse into an “ecstatic construction.”
 [Image: Ryan Church].
[Image: Ryan Church].
Less abstractly, Jonathan Glancey claims, in an old article for The Guardian, that “cinema remains the best place to experience the architectural imagination at full flight.”
Through film, Glancey writes, an audience can get “highly wrought glimpses into future cities; for popular audiences, such films offer thrilling guides as to how our world might look.” He continues:
What is fascinating, and very much an area for further research, is the close relationship between radical architectural design and the cinema. Much of the best of modern architecture, combining digital and three-dimensional design processes, is cinematic in scope and feeling.
He then concludes, and I strongly echo this sentiment:
If only the members of Archigram or Superstudio had been able to buy, in the 1960s, the kind of cheap digital technology available on high streets today. They may not have been able to get their dream cities constructed, but they could have visualised them in mini-movies – much more enticing than so many drawings, lectures and models.
After reading something like this, though, I find it very hard not to get excited by things like Unit 15 at the Bartlett School of Architecture, a design studio that “uses film, video, animation and motion graphics to generate, develop, refine and represent architectural proposals.”
It’s also interesting, though, in this context, to point out the work of M. Christine Boyer, and her excellent book The City of Collective Memory.
There, Boyer writes about Edward Gordon Craig, an early 20th-century stage set designer (and son of an architect), whose “architectonic scenery” foregrounded architectural backdrops, turning them into the only action an audience was meant to watch.
For instance, Craig “proposed that a stage in which walls and shapes rose up and opened out, unfolded or retreated in endless motion could become a performance without any actors,” Boyer writes. “The stage thus became a device to receive the play of light rhythmically, creating an endless variety of mobile cubic shapes and varying spaces. Deep wells, stairs, open spaces, platforms, or partitions created a stage of complete mobility, which Craig believed appealed to the imagination.”
The architecture does all the acting for you; the architecture is the film – or the play, as the case may be. The architecture is the storyline.
The space itself is the plot.

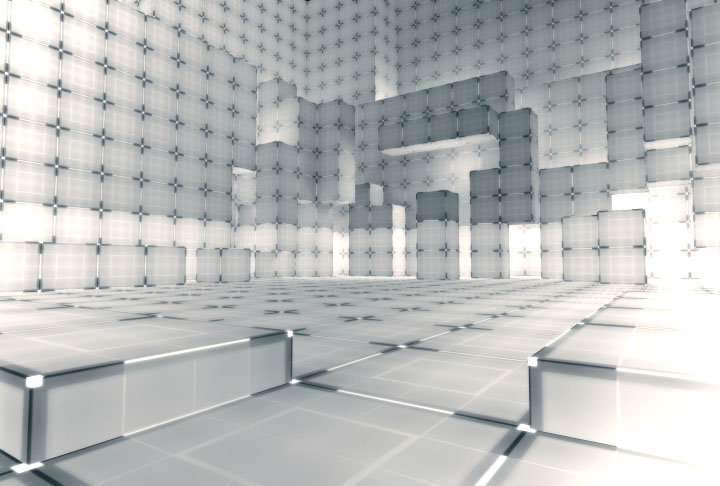 [Image: Ben Procter].
[Image: Ben Procter].
So what does all this have to do with cinema and architecture – or even with science fiction and the city?
Well, by talking not to architects but instead to the people who actually design the sets, backdrops, cityscapes, environments, buildings, rooms, etc., in which cinematic action takes place – from X-Men 3 to Charlie and the Chocolate Factory – you should be able to get at least some sense for what architecture can mean, on a narrative level, to those outside the architectural field.
In other words, what do those people who tell stories through and with space actually want from architecture?
How do they use space?
Rather than set out to discover, yet again, what architects think about cinema – or about science fiction, or about stage set design – why not turn the question around? Why not see what architects can learn from spaces, buildings, and cities produced by other fields?
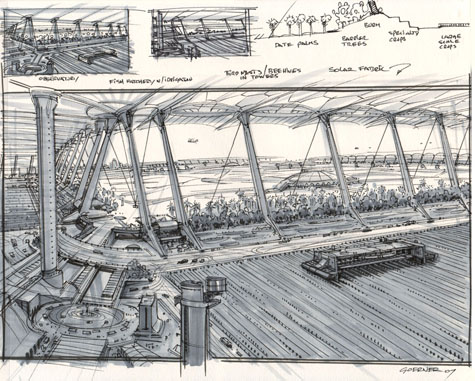 [Image: A sketch by Mark Goerner; here’s a larger version].
[Image: A sketch by Mark Goerner; here’s a larger version].
Or, to ask another question that won’t necessarily be answered by this event: if Architectural Record bills itself as a magazine about architecture, then why doesn’t it ever cover, say, the apartment complex from Minority Report, or the office lobbies featured in The Matrix? That’s architecture, too.
In any case, Materials & Applications and BLDGBLOG have therefore gathered together four of the most exciting concept artists working in film today to discuss some of these questions, and to talk about their own artistic backgrounds – how they got into film, what they studied to get there, and what imaginative role architecture plays in their creations.
They will each give a short, 15-20 minute talk, with images, and the whole thing will be followed by a Q&A. And, just to mention this again, because I love saying it, this will take place in a converted wind tunnel, formerly used for testing the aerodynamism of experimental vehicles.
But I’ll be posting about the wind tunnel in a few days (complete with some really cool pictures).
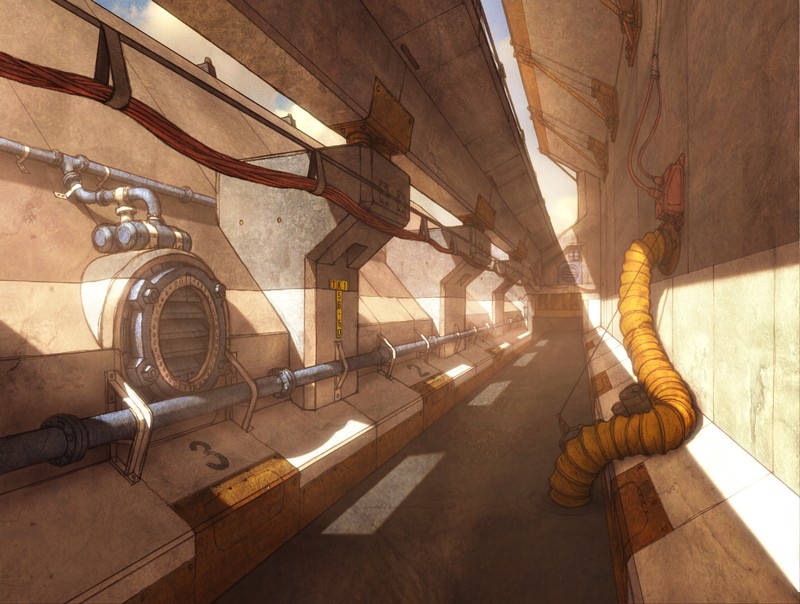 [Image: Ben Procter].
[Image: Ben Procter].
The resumes of these four guys, then, put together, cover so much cinematic ground that it’s almost easier to name what they haven’t worked on; nonetheless, here are the speakers – with an abbreviated list of their film production credits.
In alphabetical order, you’ll see Ryan Church, James Clyne, Mark Goerner, and Ben Procter.
 [Images: Ryan Church].
[Images: Ryan Church].
Ryan Church has worked on The War of the Worlds, Star Wars II: Attack of the Clones, and Star Wars III: Revenge of the Sith – with stills from each film available on his site.
Some of the landscapes and structures that Ryan has produced are just extraordinary; there’s this titan arch vs. these linked arches; there’s this weird interior full of glowing discs; there’s this thing; there’s the Death Star under construction – etc. etc. etc.
Awesome work can be found all over this page, in fact, including some truly amazing sketches.


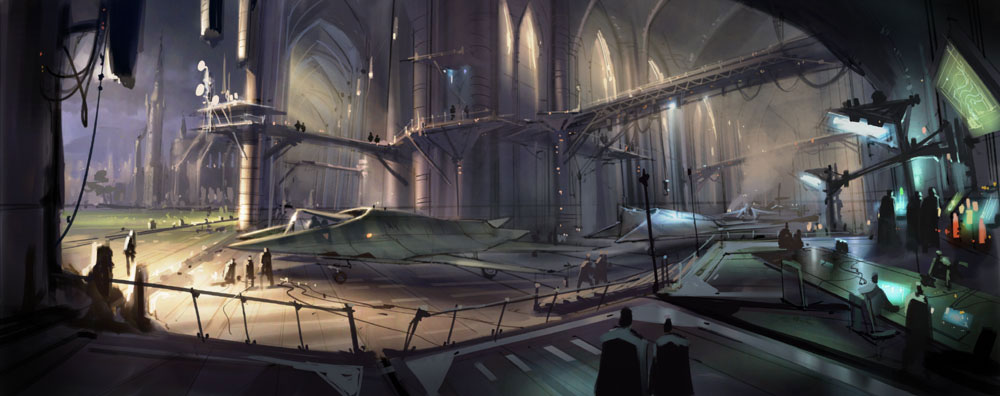 [Images: Three environments by Ryan Church; larger versions available here, here, and here].
[Images: Three environments by Ryan Church; larger versions available here, here, and here].
Check out Ryan’s bio for more.
Moving onward, alphabetically, we find James Clyne, who has worked on A.I. (check out this Caspar David Friedrich-esque landscape, in particular), Charlie and the Chocolate Factory (!), Fear and Loathing in Las Vegas, Minority Report (including this cityscape and these freeways), Mission to Mars, The War of the Worlds, and X-Men 3, among others.

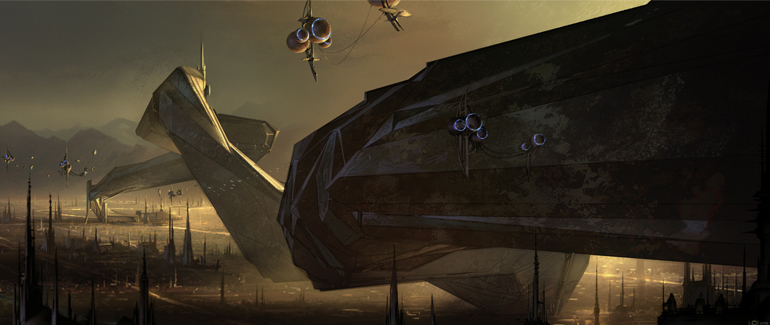 [Images: James Clyne].
[Images: James Clyne].
There’s then Mark Goerner, who’s worked on Constantine, Minority Report, The Terminal, and X-Men 2 (including Magneto’s plastic prison), among others. Check out this crashed ship-city, piercing the lunar surface, in both sketch and final versions.
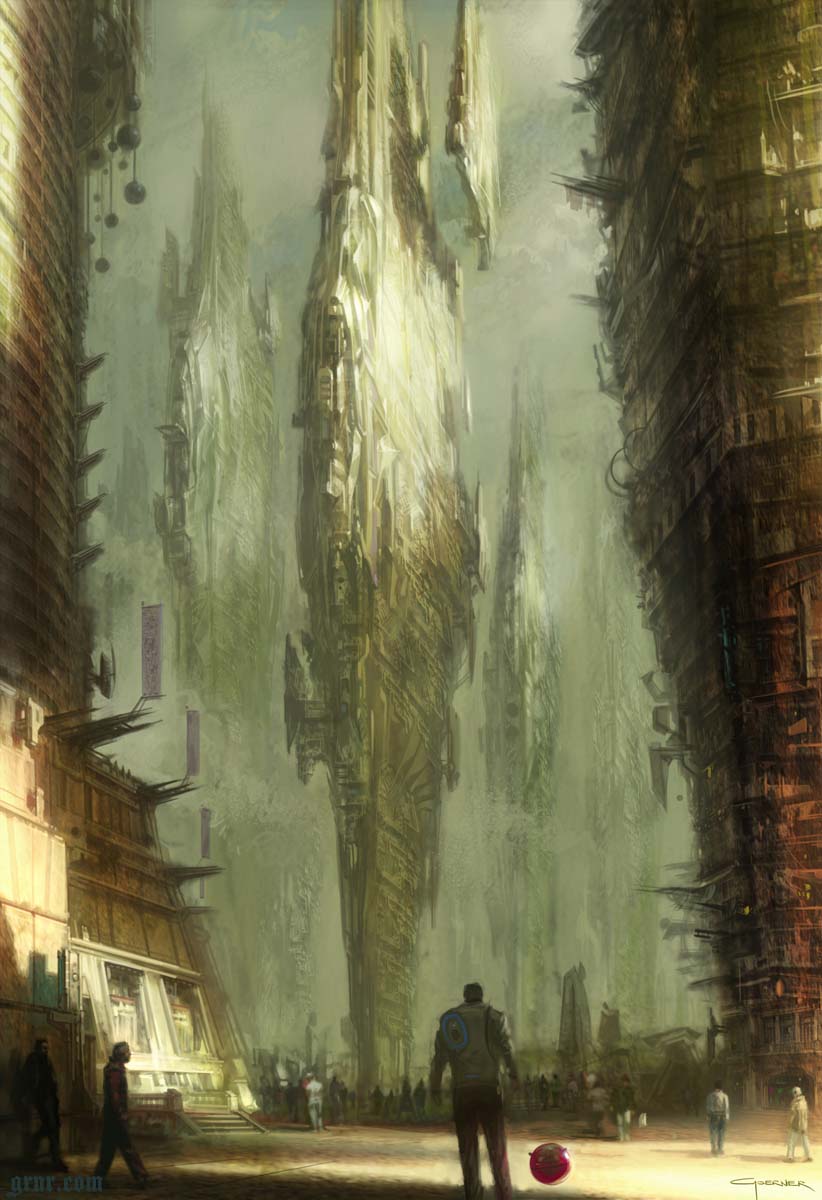 [Image: Reef City by Mark Goerner].
[Image: Reef City by Mark Goerner].
Of course, Mark has also designed a space station.
Ben Procter, finally, has worked on a bewildering number of films, including the forthcoming, feature-length version of The Transformers. His work also appears in Blade 2, Charlie and the Chocolate Factory, The Matrix: Reloaded and The Matrix: Revolutions, Pirates of the Caribbean, The Ring, Sky Captain and the World of Tomorrow, Superman Returns, and The Terminal, among others.
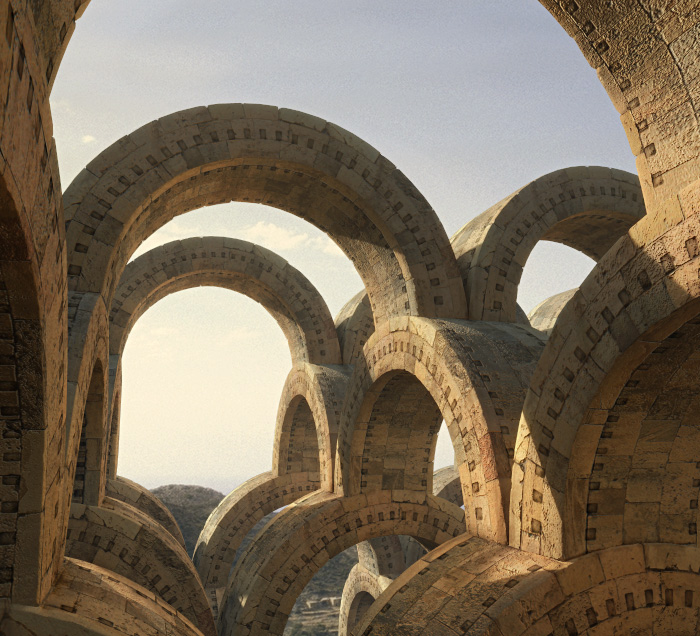 [Image: Ben Procter].
[Image: Ben Procter].
Ben has produced environments for games such as Need for Speed: Underground, and he’s even helped spatially conceptualize a few music videos for Mariah Carey, Ginuwine, and Busta Rhymes.
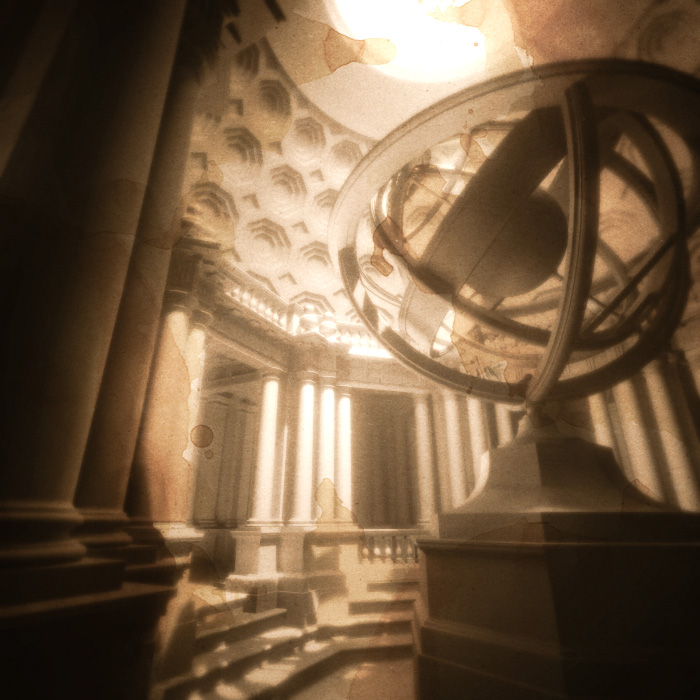 [Image: Ben Procter].
[Image: Ben Procter].
His resume has more information (available as a PDF).
So come out if you can on May 8, 2007, from 8-10pm, at the Art Center College of Design in Pasadena. Hear about film, architecture, and science fiction; learn how these artists were educated and how they found the careers that they did; ask questions about artistic influences, strategies, and intentions; find out what it’s like to work on a Steven Spielberg film; and see some more of their work, from film stills to sketchbooks to video clips.
The former wind tunnel, meanwhile, is absolutely enormous, so there’s no need to worry about reservations or whether you’ll be able to get in. And bring some extra cash, in case you want to purchase one of their instructional books or DVDs; they’re cool guys and deserve the support. And I’ll repost about all this once the event draws closer, complete with address, etc. etc., so don’t worry if you read this post and don’t know how to get there. The event is nearly two months away. Don’t panic.
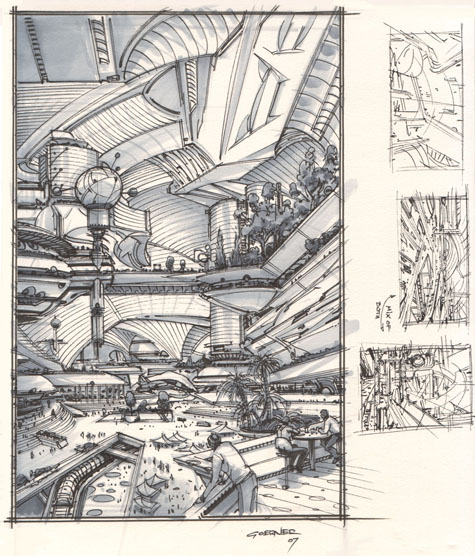 [Image: A sketch by Mark Goerner; here’s a much larger version].
[Image: A sketch by Mark Goerner; here’s a much larger version].
Expect more soon…
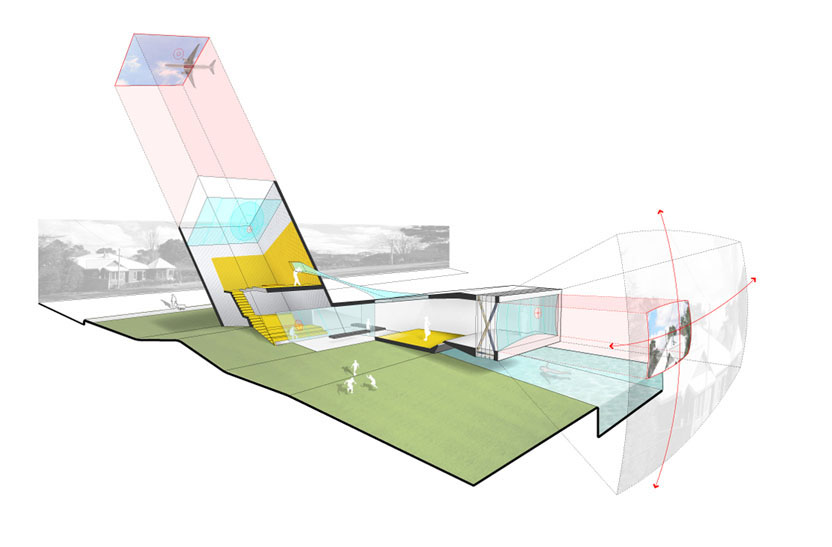 [Image: The Mix House, exterior view].
[Image: The Mix House, exterior view]. [Image: Mix House, exterior].
[Image: Mix House, exterior]. [Image: Mix House, interior].
[Image: Mix House, interior]. [Image: Mix House, exterior section and plan].
[Image: Mix House, exterior section and plan].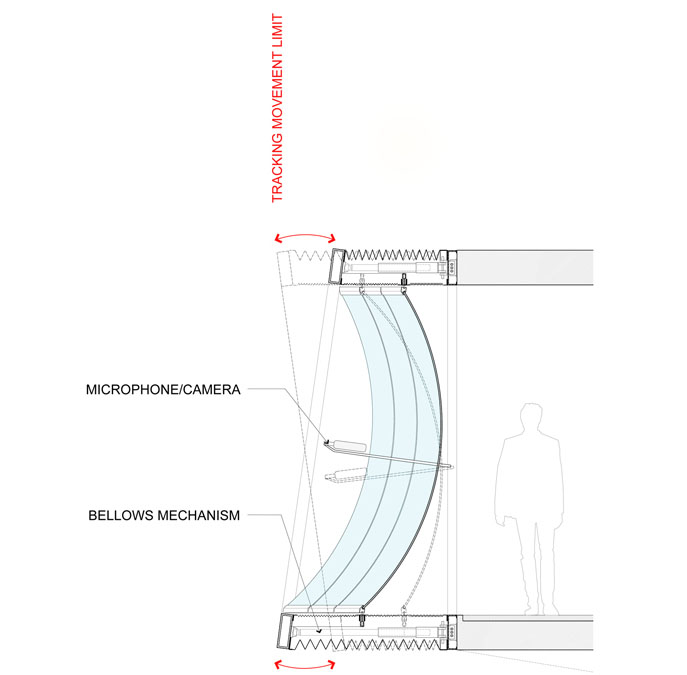 [Image: Mix House, amplifying window technical detail].
[Image: Mix House, amplifying window technical detail].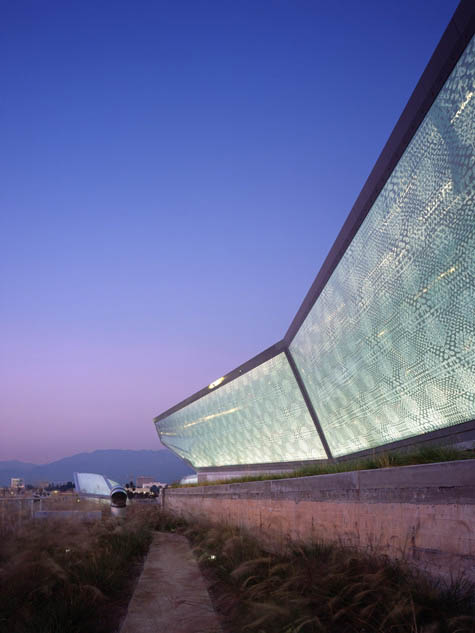 [Image: On the roof of the wind tunnel, lit from below… Photograph courtesy of Benny Chan/Fotoworks].
[Image: On the roof of the wind tunnel, lit from below… Photograph courtesy of Benny Chan/Fotoworks]. [Image: Courtesy of Benny Chan/Fotoworks].
[Image: Courtesy of Benny Chan/Fotoworks]. [Image: Courtesy of Nic Lehoux].
[Image: Courtesy of Nic Lehoux]. [Image: Courtesy of Nic Lehoux].
[Image: Courtesy of Nic Lehoux]. [Image: Courtesy of Nic Lehoux].
[Image: Courtesy of Nic Lehoux]. [Image: The Macdonald-Harrington Building at McGill, home of both the
[Image: The Macdonald-Harrington Building at McGill, home of both the  [Image:
[Image:  [Image:
[Image:  [Image:
[Image:  [Image:
[Image: 
 [Image:
[Image:  [Image: A sketch by
[Image: A sketch by  [Image:
[Image:  [Images:
[Images: 

 [Images: Three environments by Ryan Church; larger versions available
[Images: Three environments by Ryan Church; larger versions available 
 [Images:
[Images:  [Image: Reef City by
[Image: Reef City by  [Image:
[Image:  [Image:
[Image:  [Image: A sketch by
[Image: A sketch by  [Image: For a few heady weeks I actually thought I was going to be teaching at this thing… but no more. Alas. Still, though, how can you resist applying for a two-week architectural design studio in Sydney, Australia, themed around the spatial rehabilitation of a semi-derelict, post-industrial island, complete with “early convict settlement structures” and heavily incised sandstone foundations? More information, including how to apply, available
[Image: For a few heady weeks I actually thought I was going to be teaching at this thing… but no more. Alas. Still, though, how can you resist applying for a two-week architectural design studio in Sydney, Australia, themed around the spatial rehabilitation of a semi-derelict, post-industrial island, complete with “early convict settlement structures” and heavily incised sandstone foundations? More information, including how to apply, available  [Image: BLDGBLOG’s second event! The flyer uses photos by
[Image: BLDGBLOG’s second event! The flyer uses photos by 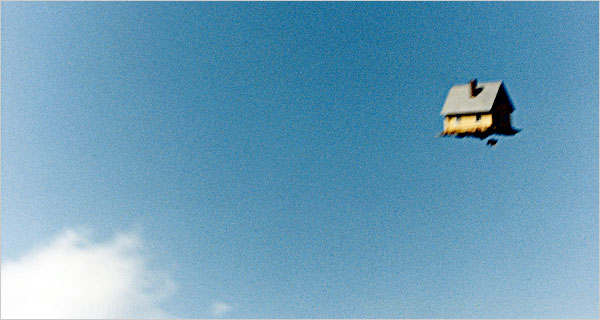 [Image: Art ©Peter Garfield/Licensed by VAGA, New York; from the
[Image: Art ©Peter Garfield/Licensed by VAGA, New York; from the 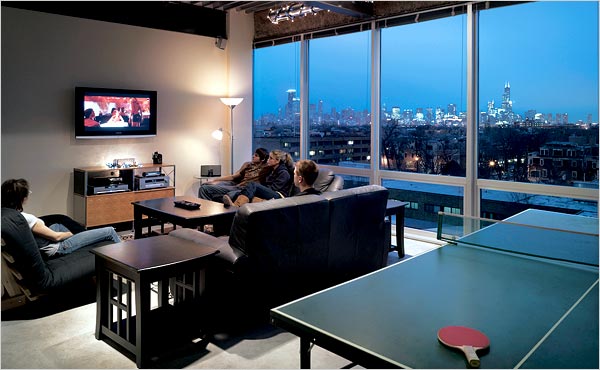 [Image: A dorm room at DePaul, as photographed by Nikolas Koenig for the
[Image: A dorm room at DePaul, as photographed by Nikolas Koenig for the  [Image: Tejon Ranch from the air; photographed by Vincent Laforet for the
[Image: Tejon Ranch from the air; photographed by Vincent Laforet for the 
 [Image: The land of Tejon Ranch, where there may soon be suburbs; photographed by Vincent Laforet for the
[Image: The land of Tejon Ranch, where there may soon be suburbs; photographed by Vincent Laforet for the  [Image: Via
[Image: Via 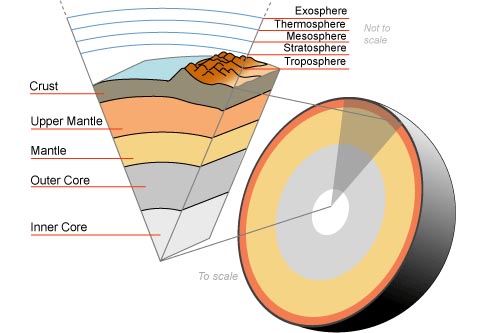 [Image: Via
[Image: Via  [Image: The Chesapeake Bay structure, via
[Image: The Chesapeake Bay structure, via 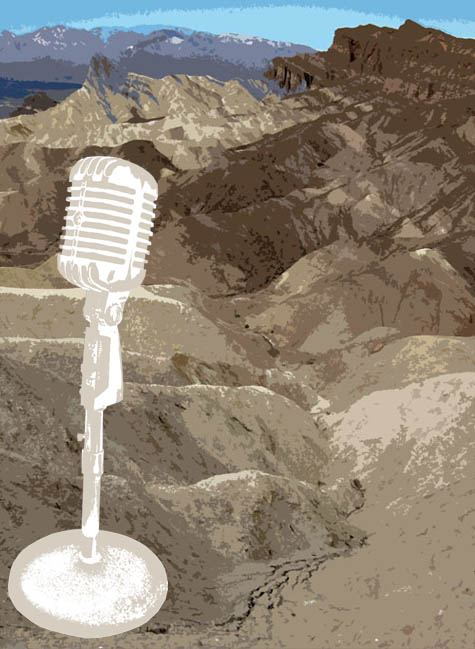 “There’s an experiment I did,” Eno tells us; it was “a good exercise that I would recommend to other people.”
“There’s an experiment I did,” Eno tells us; it was “a good exercise that I would recommend to other people.” Ben Aranda and Chris Lasch, of
Ben Aranda and Chris Lasch, of  You can watch a
You can watch a  [Image: Like a print by M.C. Escher, it’s a landscape featured on TV – a TV made of the landscape it features. It’s the television as simulated micro-geology, an elemental landscape in miniature].
[Image: Like a print by M.C. Escher, it’s a landscape featured on TV – a TV made of the landscape it features. It’s the television as simulated micro-geology, an elemental landscape in miniature].