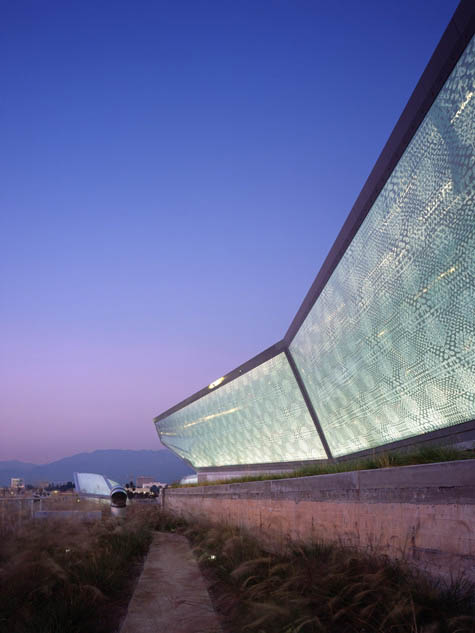 [Image: On the roof of the wind tunnel, lit from below… Photograph courtesy of Benny Chan/Fotoworks].
[Image: On the roof of the wind tunnel, lit from below… Photograph courtesy of Benny Chan/Fotoworks].
As some of you will no doubt know, BLDGBLOG and Materials & Applications have co-organized an awesome event coming up on Tuesday, May 8, from 8-10pm, at the Art Center College of Design in Pasadena. It will be part of this year’s Silver Lake Film Festival.
The speakers? Ryan Church, James Clyne, Mark Goerner, and Ben Procter, discussing artistic connections between film, architecture, science fiction, and the city.
The venue? A converted wind tunnel, formerly owned and operated by Douglas Aircraft, recently rehabbed by Daly Genik Architects.
 [Image: Courtesy of Benny Chan/Fotoworks].
[Image: Courtesy of Benny Chan/Fotoworks].
For the project, Daly Genik led the “transformation of an industrial wind tunnel and support buildings” into a 24-hour arts education facility, complete with studios, classrooms, galleries, and offices – yet it’s the outside of the building that I find the most interesting (the wind tunnel itself, sadly, is just sort of a gigantic room with a huge ceiling).
“The wind tunnel’s complex of concrete buildings had few windows,” the architects explain. This meant there were a bunch of “large, uneven, dark spaces” inside that needed brightening:
To open up the building, we cut windows and skylights in the thick street-front concrete walls and the roof, bringing light into classrooms and studios while making the program visible to the street. A certain amount of light escapes as a beacon allowing the skylights and signage to make the building glow.
These “strategic cuts,” in other words, now function both as light wells – or “sculptural skylights” – bringing sunlight in, and as lanterns, illuminated from below.
 [Image: Courtesy of Nic Lehoux].
[Image: Courtesy of Nic Lehoux].
Further, because the architects “wanted the skylight installation to demonstrate an integration of design disciplines: structure, architectural form, and graphic design,” they worked “in collaboration with graphic designer Bruce Mau, ARUP structural engineers and Foiltec technicians.”
More technically, the skylights are “an assembly of translucent ETFE films stretched on a structural frame.” These “films,” however, are information-bearing; that is, the “surface can be printed with a pattern.”
However, this “printing” process is rather complex.
 [Image: Courtesy of Nic Lehoux].
[Image: Courtesy of Nic Lehoux].
“In order to print the foil,” for instance, that foil must first be “irradiated with a high frequency energy source, then printed with cut rubber rollers.” Beyond even that, then, Bruce Mau – hired to design the print – was specifically asked to optimize the pattern “so that correct amounts of light would be transmitted” down to the classrooms below.
The interior space of the building thus appears to be stippled with indirect sunlight.
 [Image: Courtesy of Nic Lehoux].
[Image: Courtesy of Nic Lehoux].
Finally, what appear to be solid light-boxes on the roof of the building are actually “huge pillows.”
A “compressor is needed to keep the pillows inflated… [and] to adjust the amount of natural light and heat entering the building… A timer, a seasonal clock, or light and thermal sensors can control the reinflation process.”
This system is part of the reason why the building was granted LEED certification by the U.S. Green Building Council.
In any case, come out on May 8 to step inside the building and see the wind tunnel itself – and to hear about science fiction, film, urban space, and architecture. More information on that event appears here.
(Thanks to Meara Daly for sending me the images! The Wind Tunnel was also covered, nearly three years ago, on Land+Living – who point us onward to this article in Metropolis).
Oh, I see, the foil is printed with information, not mere patterns or artwork. Seems the architects are quickly catching up with the artists in the textual wankfest department.
It is an awesome re-do though.
could you move the film show to another night? oh well . . .
Well, the “information” comment is my doing. Sorry you think it’s b.s.
I’m a student at this school and I have to say I can’t see how it gets labeled as “green”. Most of the lighting is natural, but it pretty much stops there. The main hall has cavernous 4-5 story ceilings, but the classrooms have walls that go up 1 story. The HVAC during winter hardly does anything to keep the building warm and the large glass walls leading to the outside don’t help either. All of the warm air is trapped up near those prism shapes on the roof and there are no fans to circulate air in the building. And since the classroom walls don’t reach anywhere near the ceiling you hear the booming echo of every other class in the building.
Ah, well . . . if you said it then it’s perfectly OK.
ahem, note to self: no posting before coffee.
‘scuse me, I have to take this call . . .