 [Images: Japan’s Okinotori Islands, via the BBC, next to an unrelated image of a different reef; all reef images used in this post are from different locations].
[Images: Japan’s Okinotori Islands, via the BBC, next to an unrelated image of a different reef; all reef images used in this post are from different locations].
The BBC recently revisited the story of why Japan is now growing coral reefs in a bid to extend their territorial sovereignty into the Philippine Sea.
Successfully transplanting and cultivating these reefs would, in theory, allow Japan “to protect an exclusive economic zone off its coast”—expanding Japanese maritime power more than 1,000 miles south of Tokyo.
According to the Law of the Sea, Japan can lay exclusive claim to the natural resources 370km (230 miles) from its shores. So, if these outcrops are Japanese islands, the exclusive economic zone stretches far further from the coast of the main islands of Japan then it would do otherwise. To bolster Tokyo’s claim, officials have posted a large metal address plaque on one of them making clear they are Japanese. They have also built a lighthouse nearby.
However, the major geopolitical question remains: are these reefs truly islands?
 At the moment, the Okinotori Islands (as they’re called) are merely “rocky outcrops”; but, by artificially enhancing their landmass through reefs—using reef “seeds” and “eggs”—Japan can create sovereign territory.
At the moment, the Okinotori Islands (as they’re called) are merely “rocky outcrops”; but, by artificially enhancing their landmass through reefs—using reef “seeds” and “eggs”—Japan can create sovereign territory.
This means that they’ll win economic control over all the minerals, oil, fish, natural gas, etc. etc., located in the area—providing friendly sea routes for American military ships in the process.
The U.S., of course, thinks that Japan’s sovereign reefs are a great idea; China, unsurprisingly, thinks the whole thing sucks.
In fact, we read:
Chinese interest in Okinotori lies in its location: along the route U.S. warships would likely take from bases in Guam in the event of a confrontation over Taiwan. China’s efforts to map the sea bottom, apparently so its submarines could intercept U.S. aircraft carriers in a crisis, have drawn sharp protests from Japan that China is violating its EEZ.
Which means that these artificial encrustations of living matter, planted for political reasons at the beginning of the 21st century, could very well influence the future outcome of marine combat between the United States and China.
A tiny bit more information about all this is available at the Times.
 So the rest of this story could go in any number of directions:
So the rest of this story could go in any number of directions:
1) A speculative survey of other “rocky outcrops” and manmade reefs, to see who might be able to claim them and why. For instance, if Japan’s reef-based territorial ambitions are successful, could this establish a legal precedent for other such experimental terrains?
Or perhaps it could mean that the U.S. will turn away from Treasury-depleting global military adventurism to spend money on more interesting projects within its own borders—funding a whole new series of Hawaiian islands, designed by Thom Mayne, that would extend Hawaii archipelagically toward Asia…
Greece, inspired, would then expand the Cyclades with a cluster of designer islands, slowly growing to dominate the Mediterranean once again—a kind of inverse-Odyssey in which the islands themselves do all the traveling…
Or maybe there’ll be a whole new terrestrial future in store for Scotland’s Outer Hebrides, or for the Isle of Man, or for Friesland—or perhaps even a whole new Nova Scotia, extending hundreds of nautical miles into the waters of the north Atlantic, a distant, fog-shrouded world of melancholic introspection, visited by poets…
2) It’s worth remembering that the possession of land and territory has not always been a recognized marker of political sovereignty—so the Earth, in the sense of geophysical terrain, is here being swept up into a model of human governance that has only existed for a few hundred years, and which may only exist for a few decades more. So, under a different political system, these artificial reefs would be quite literally meaningless.
3) The generation of new territory for the purpose of extending—or consolidating—political power is nothing new. As but one example, I happen to be reading The Conquest of Nature: Water, Landscape, and the Making of Modern Germany, a book that “tells the story of how Germans transformed their landscape over the last 250 years by reclaiming marsh and fen, draining moors, straightening rivers, and building dams in the high valleys.”
The relevance of this here, in the context of artificial Japanese reefs in the south Pacific, is that Frederick the Great used hydrological reclamation projects—i.e. marsh draining and river redirection—literally to create new territory; this expanded the political reach of Prussia by generating more Earth upon which German-speaking settlers could then build farms and villages. All in all, this was a process of both “agricultural improvement and internal colonization,” and it “increasingly assumed the character of a military operation.”
As David Blackbourn, the book’s author, further notes: “External conquests created additional territory on which to make internal conquests, spaces on the map out of which new land could be made.” Indeed: “For Prussia, a state that was expanding through military conquest across the swampy North European plain, borders and reclamation went together.”
4) Finally, last week New Scientist ran a whole bunch of little articles called “The last place on Earth…” In each case, that leading phrase was followed by a subheading, such as: “…to be discovered,” or “…where no explorer has set foot.”
Another of those articles was: “…to be unclaimed by any nation.”
As the magazine comments in that piece: “States will go to great lengths to secure territorial claims over what appear to be worthless pieces of land.” After all, “owning even a remote rock can significantly extend a nation’s access to marine resources such as oil and fish.”
But those “great lengths” to which the nations of tomorrow may someday go could include the outright geo-architectural construction of whole new landmasses, islands, and offshore microcontinents. These terrains will be governed by Kurtzian technocrats, with iron fists, whose unchecked cruelty will inspire the literary classics of the 22nd century…
In any case, all of these points seem to imply that architects may need to brush up on their marine geotechnical skills—as well as on the legal issues surrounding the archipelagic future of political sovereignty.
 [Image: A BMW ad, showing us London geologically mixed, across a series of bridges and viaducts, with, say, Rio de Janeiro, Angkor Wat, and maybe… Macchu Picchu? View larger. Found via things magazine].
[Image: A BMW ad, showing us London geologically mixed, across a series of bridges and viaducts, with, say, Rio de Janeiro, Angkor Wat, and maybe… Macchu Picchu? View larger. Found via things magazine]. [Image: Outside the space hotel… in space. You can see the Earth’s curvature in the lower right-hand corner. Courtesy of
[Image: Outside the space hotel… in space. You can see the Earth’s curvature in the lower right-hand corner. Courtesy of  [Images: Three covers from
[Images: Three covers from 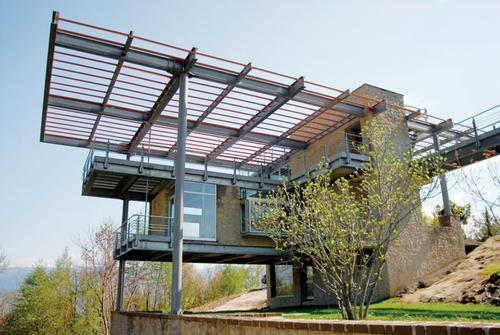 [Image: Sergio Bianchi’s Bellegra retreat, via
[Image: Sergio Bianchi’s Bellegra retreat, via  [Image: Sergio Bianchi’s Bellegra retreat, via
[Image: Sergio Bianchi’s Bellegra retreat, via  [Image: San Francisco, photographed in profile from Sausalito].
[Image: San Francisco, photographed in profile from Sausalito]. [Image: A shipwreck that has absolutely no connection to San Francisco].
[Image: A shipwreck that has absolutely no connection to San Francisco]. [Image: Another shipwreck – unrelated, as far as I’m aware, to San Francisco].
[Image: Another shipwreck – unrelated, as far as I’m aware, to San Francisco]. [Images: Japan’s Okinotori Islands, via the
[Images: Japan’s Okinotori Islands, via the  At the moment, the Okinotori Islands (as they’re called) are merely “rocky outcrops”; but, by artificially enhancing their landmass through reefs—using
At the moment, the Okinotori Islands (as they’re called) are merely “rocky outcrops”; but, by artificially enhancing their landmass through reefs—using  So the rest of this story could go in any number of directions:
So the rest of this story could go in any number of directions: 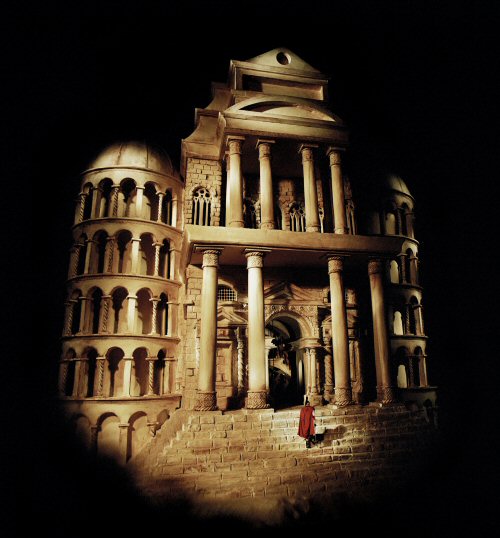 [Image: From “City of the Immortals” by Michelle Lord].
[Image: From “City of the Immortals” by Michelle Lord].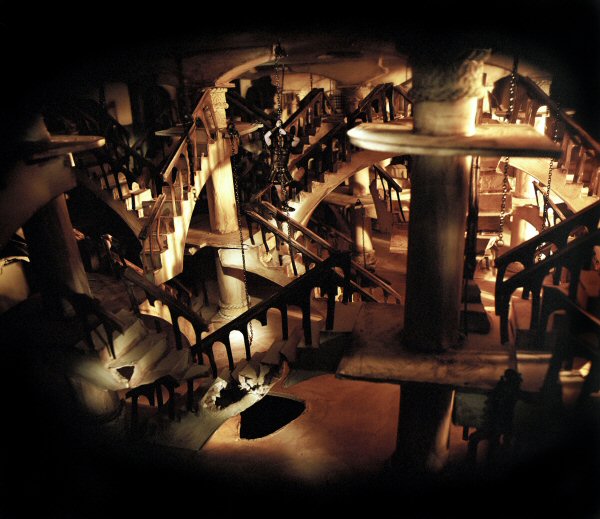 [Image: From “City of the Immortals” by Michelle Lord; also available in a slightly
[Image: From “City of the Immortals” by Michelle Lord; also available in a slightly 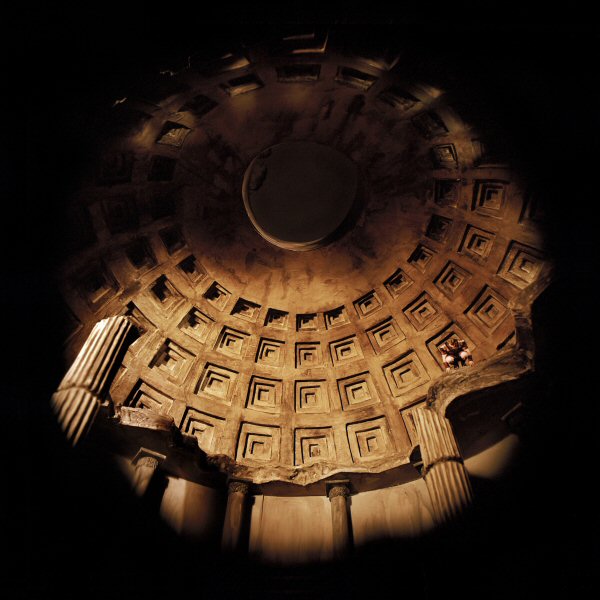 [Image: From “City of the Immortals” by Michelle Lord; see
[Image: From “City of the Immortals” by Michelle Lord; see 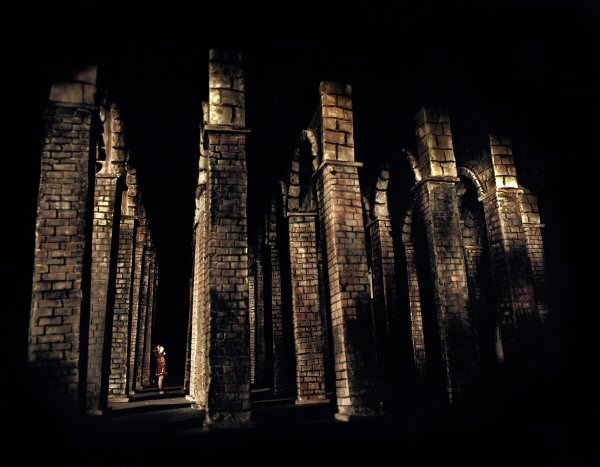 [Image: From “City of the Immortals” by Michelle Lord; also available in a moderately
[Image: From “City of the Immortals” by Michelle Lord; also available in a moderately 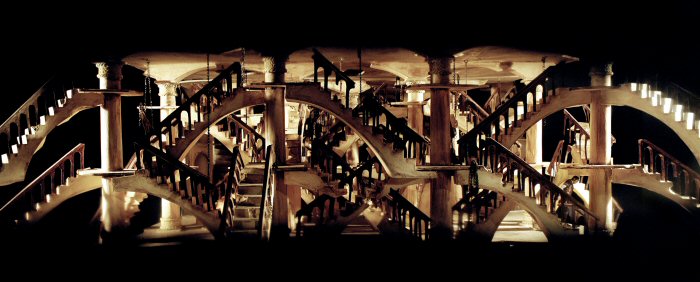 [Image: From “City of the Immortals” by Michelle Lord; also available in a slightly
[Image: From “City of the Immortals” by Michelle Lord; also available in a slightly  [Image: From “
[Image: From “ [Image: From “
[Image: From “ Instead of TV, it seems, you can watch 3D reconstructions of ancient storms – hopefully in surround-sound.
Instead of TV, it seems, you can watch 3D reconstructions of ancient storms – hopefully in surround-sound.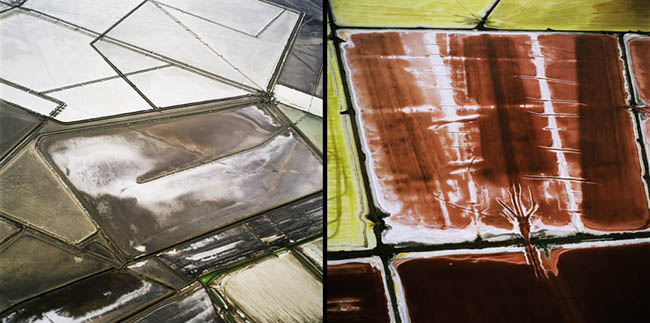 [Image: Two landscapes photographed from above by David Maisel; from
[Image: Two landscapes photographed from above by David Maisel; from  [Image: The future of the private home: a $475 million, custom
[Image: The future of the private home: a $475 million, custom  [Image: Mukesh Ambani’s 60-story house; via the
[Image: Mukesh Ambani’s 60-story house; via the